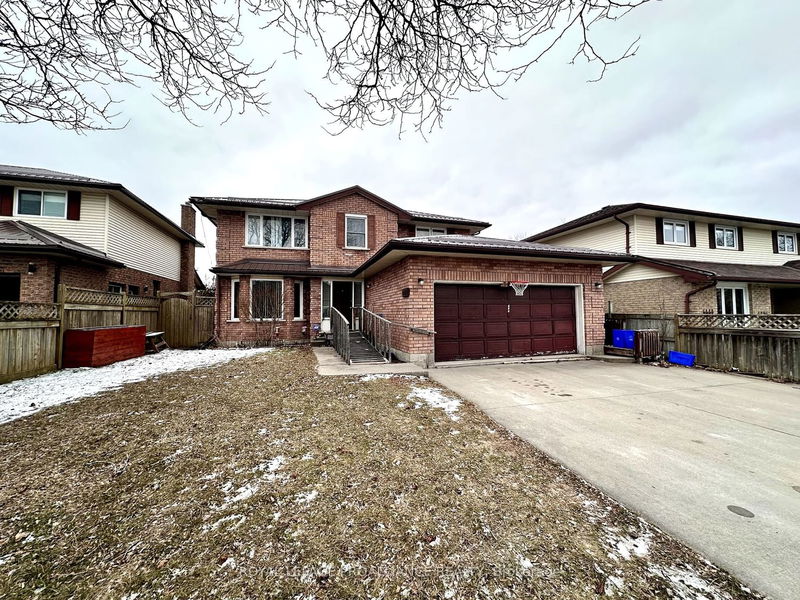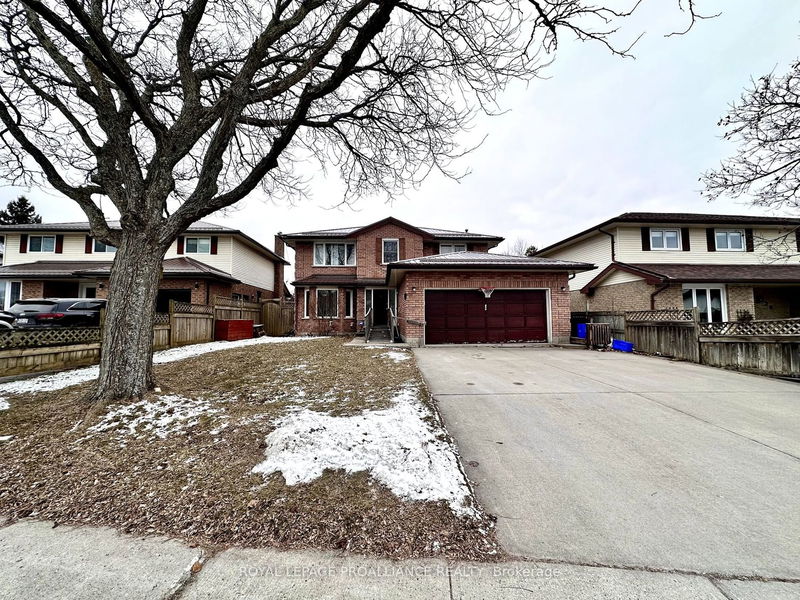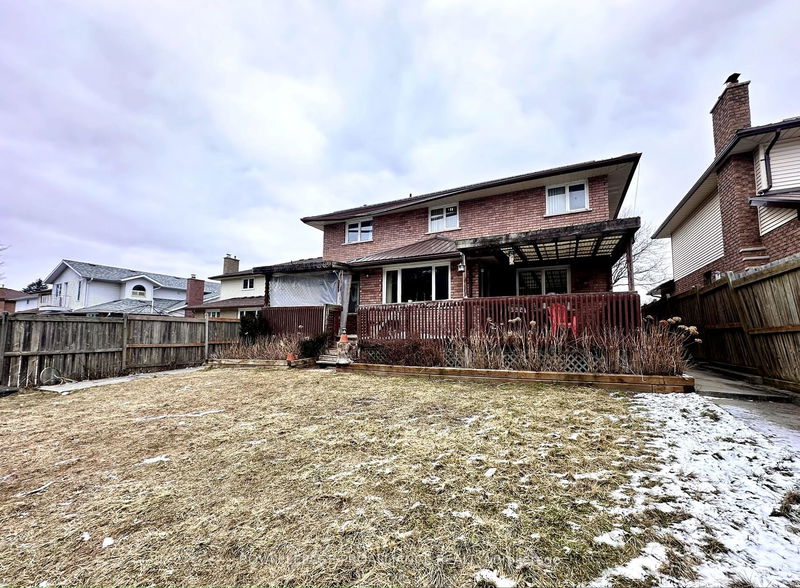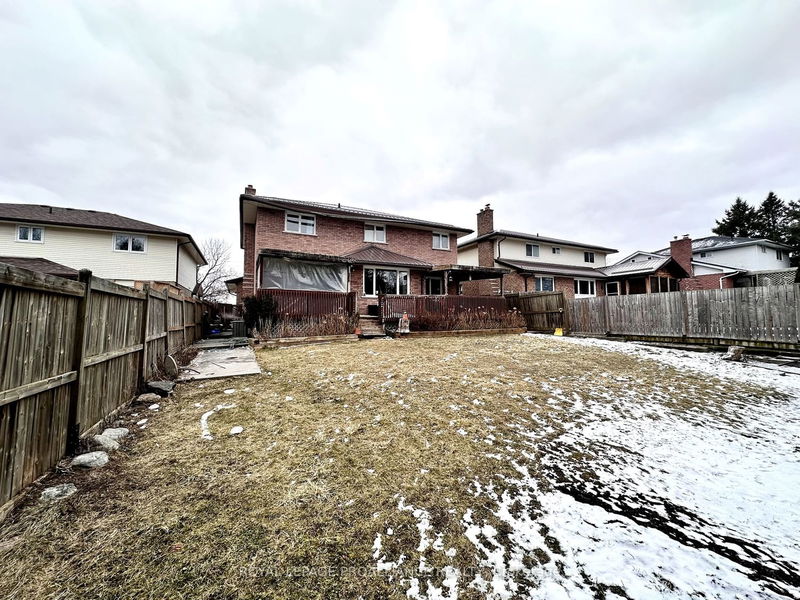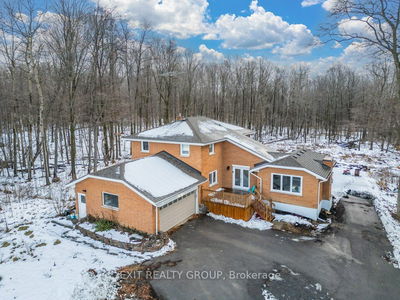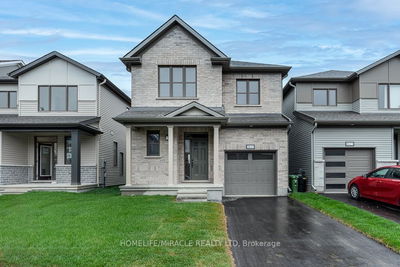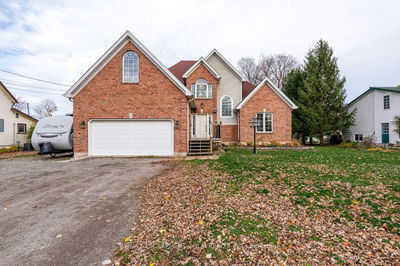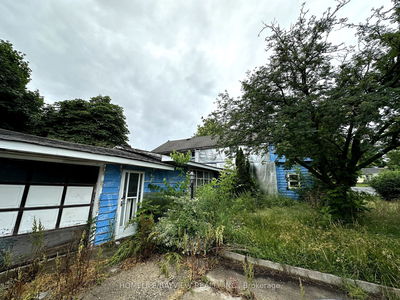Unlock your potential dream home in this spacious 2-story family home nestled in a peaceful neighbourhood. With a classic brick exterior and a newer metal roof, this residence has great bones awaiting your personal touch. This 2320 square foot 2 story has more than enough room for everyone, with 4 bedrooms on the second floor including a primary at the front of the home. The large primary suite offers a walk-in closet and ensuite bath with a jacuzzi tub. On the main floor, you will find large principal rooms with expansive windows that bathe the interior in natural light. Outside, a fenced yard backs onto green space, providing a private oasis for relaxation and outdoor activities. Embrace the potential of this classic family home and bring your vision to life!
Property Features
- Date Listed: Thursday, February 15, 2024
- City: Belleville
- Major Intersection: Cascade Blvd To Tracey Park Dr
- Full Address: 122 Tracey Park Drive, Belleville, K8P 5C8, Ontario, Canada
- Living Room: Main
- Kitchen: Main
- Family Room: Main
- Listing Brokerage: Royal Lepage Proalliance Realty - Disclaimer: The information contained in this listing has not been verified by Royal Lepage Proalliance Realty and should be verified by the buyer.

