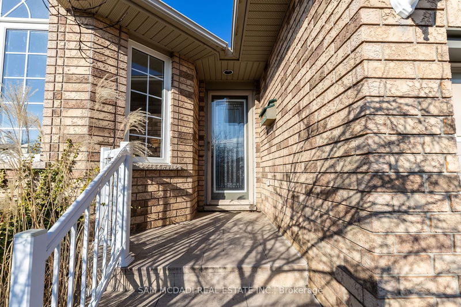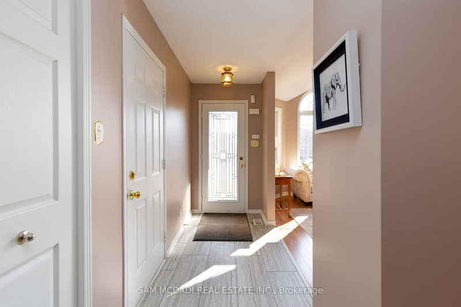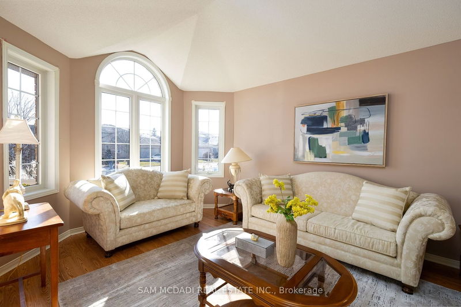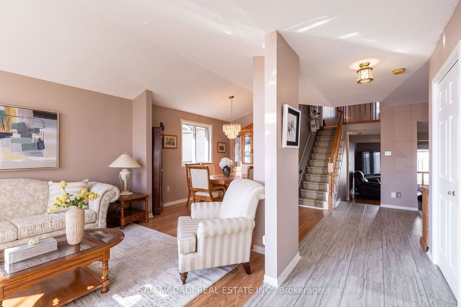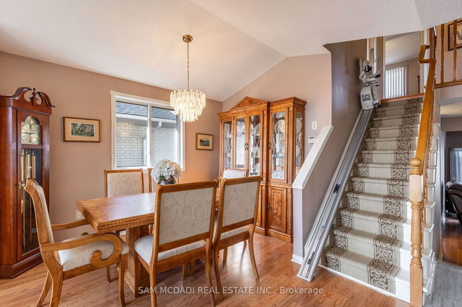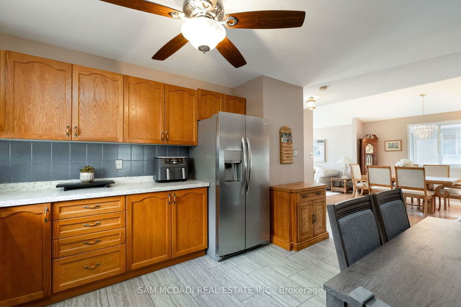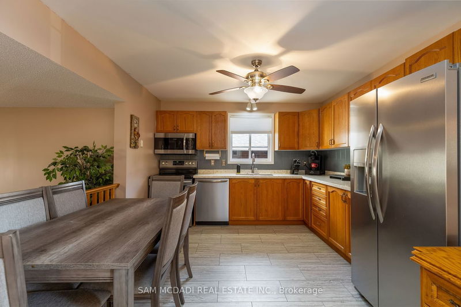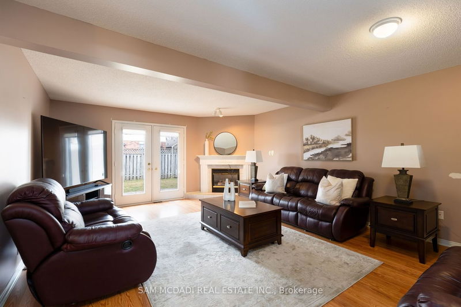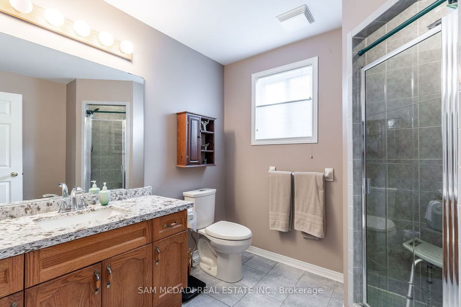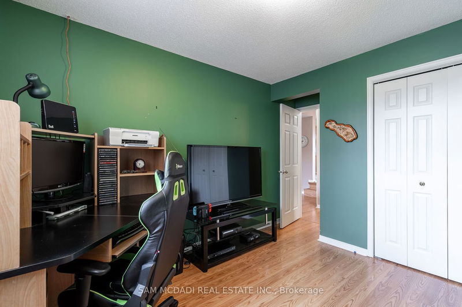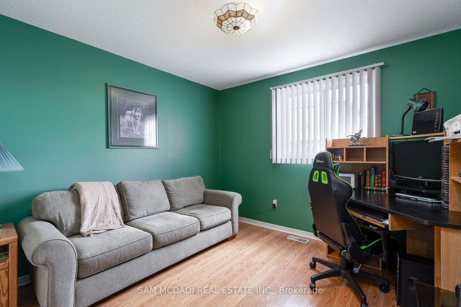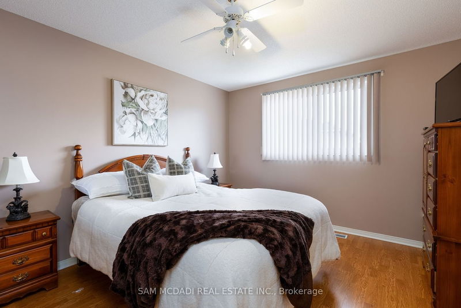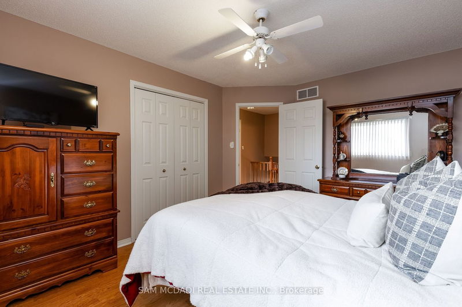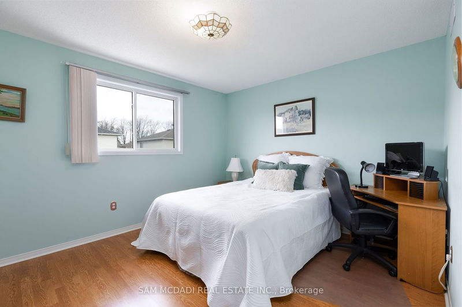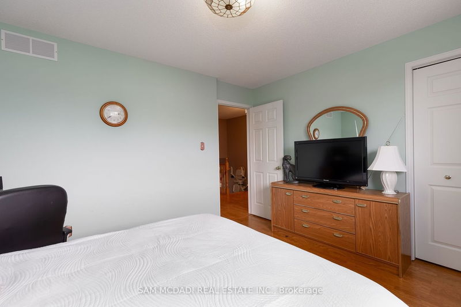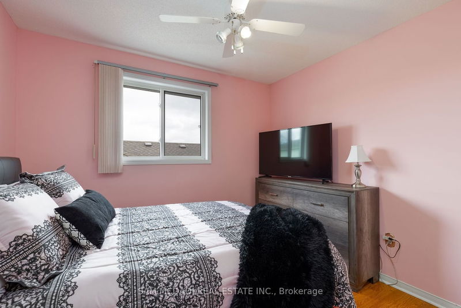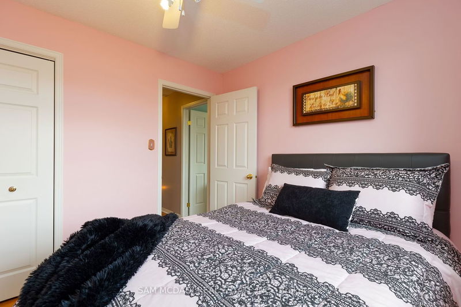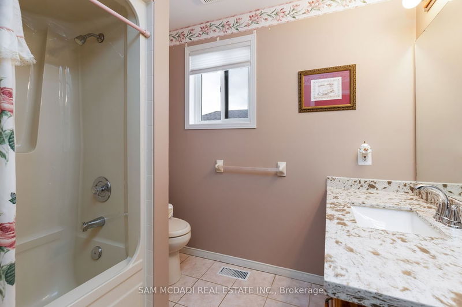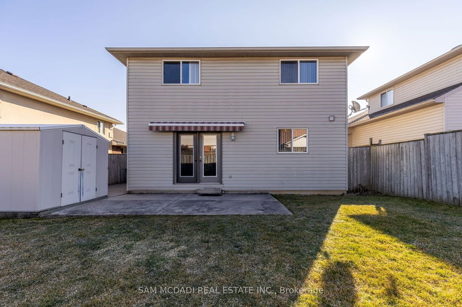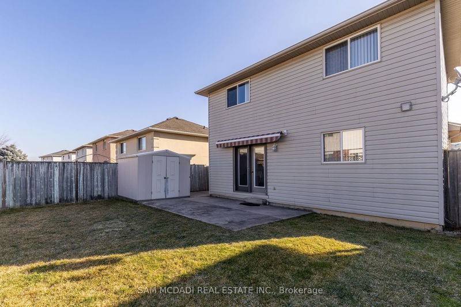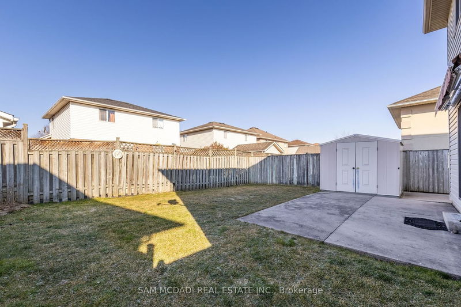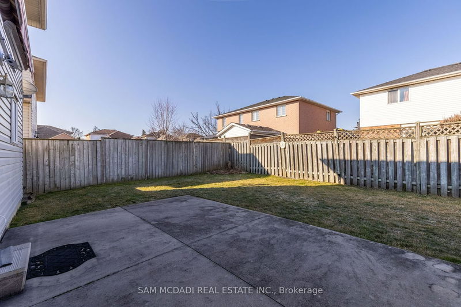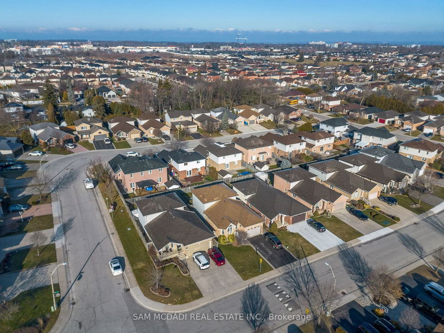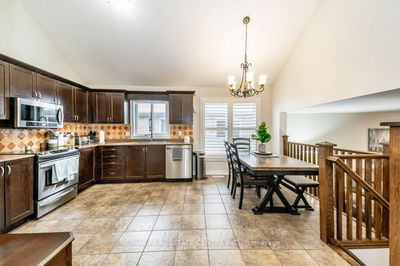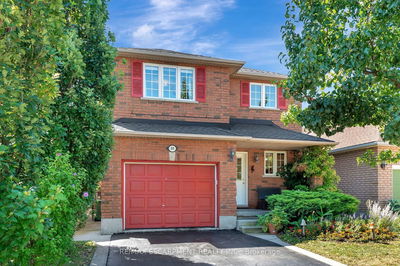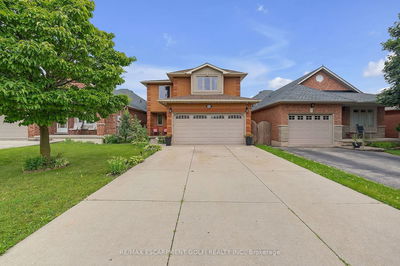Charming family home in prime Hamilton location and situated on a 41.99 x 104.99ft lot. Immaculate interior with over 1,800 square feet above grade. Sun-filled main level with a desirable open concept layout for seamless entertainment. Spacious kitchen designed with stainless steel appliances, gorgeous countertops, ample storage space, and a sizeable breakfast area. Experience warmth and relaxation in your elevated family room with gas fireplace, setting the perfect ambiance for movie night on those cool winter evenings. Family room also provides direct access to your backyard. Main level also features a bedroom with a 3-piece bath. Locate the primary bedroom above + 2 more spacious bedrooms that share a 4-piece bath. The unspoiled, full size, basement is yours to create your dream space!
Property Features
- Date Listed: Thursday, February 15, 2024
- Virtual Tour: View Virtual Tour for 34 Massena Drive
- City: Hamilton
- Neighborhood: Barnstown
- Major Intersection: Rymal Rd E & Massena Dr
- Full Address: 34 Massena Drive, Hamilton, L9B 2J3, Ontario, Canada
- Kitchen: Open Concept, Stainless Steel Appl, Tile Floor
- Living Room: Combined W/Dining, O/Looks Frontyard, Laminate
- Family Room: Gas Fireplace, W/O To Garden, Laminate
- Listing Brokerage: Sam Mcdadi Real Estate Inc. - Disclaimer: The information contained in this listing has not been verified by Sam Mcdadi Real Estate Inc. and should be verified by the buyer.


