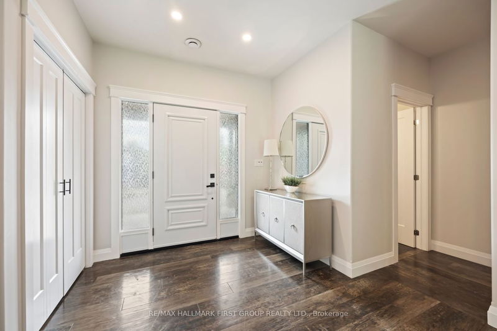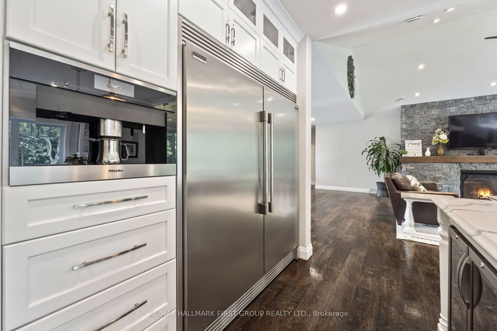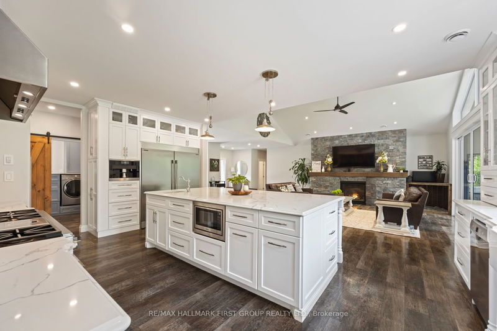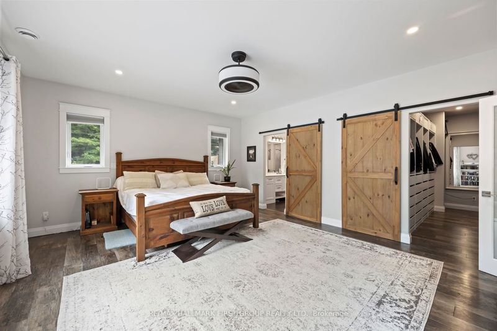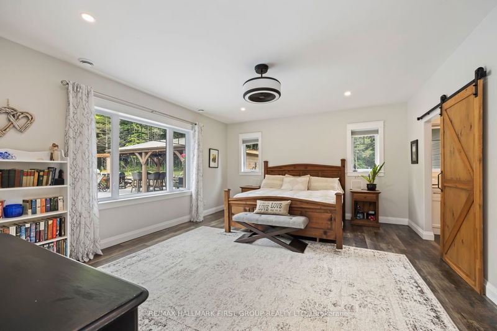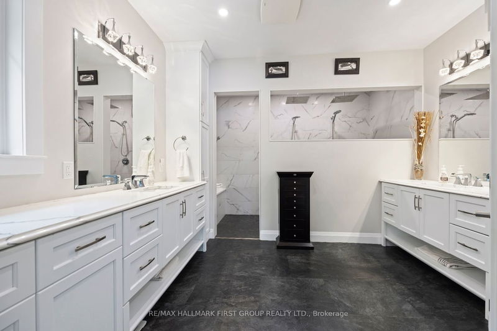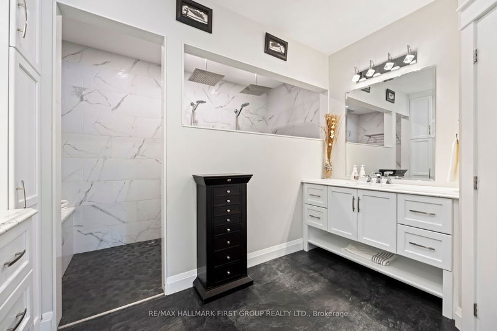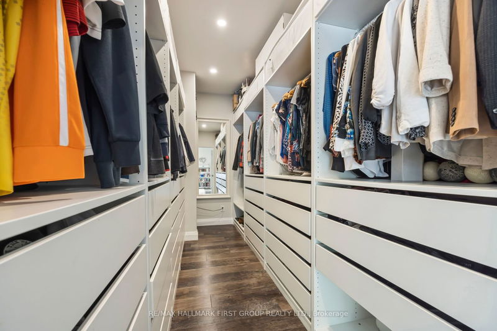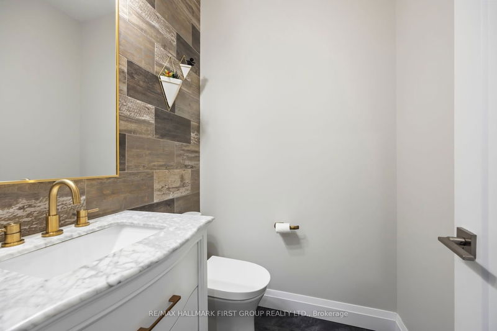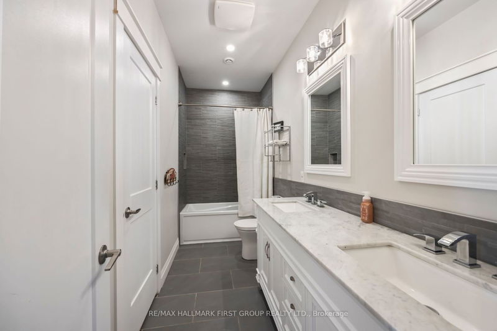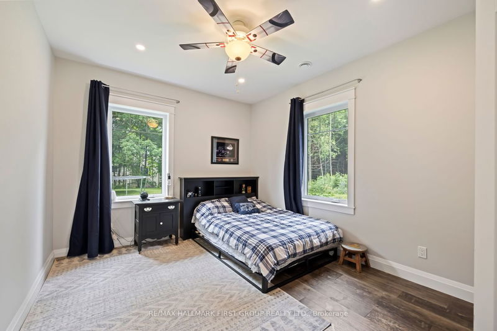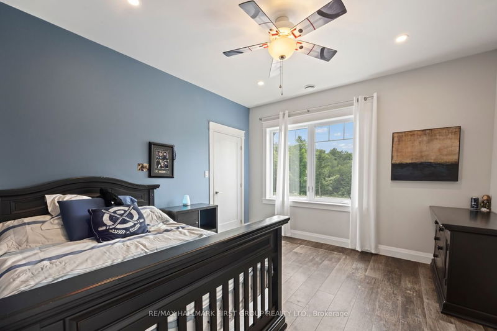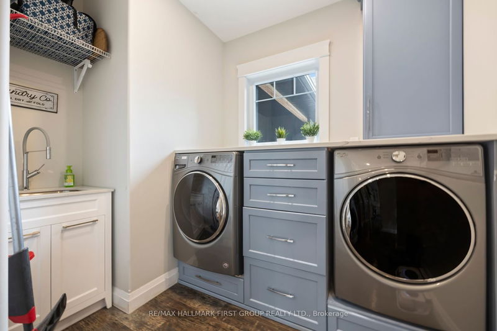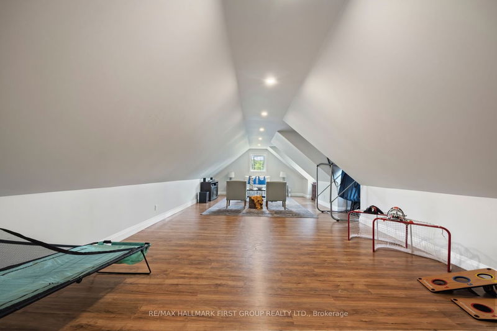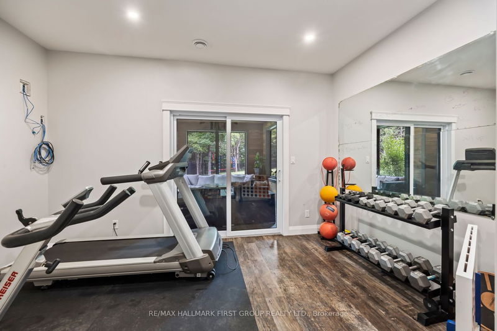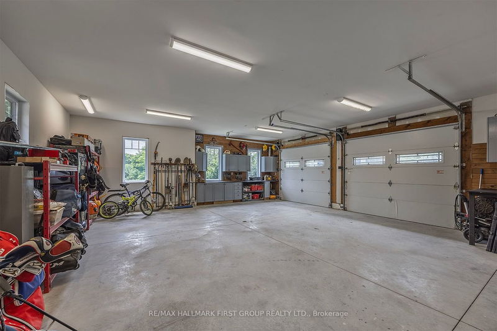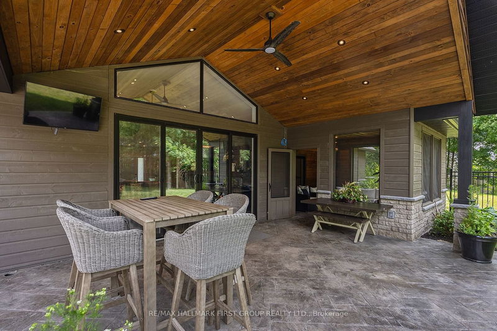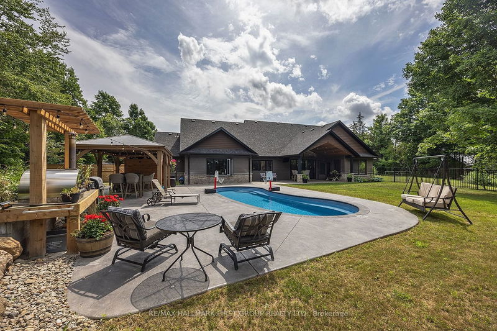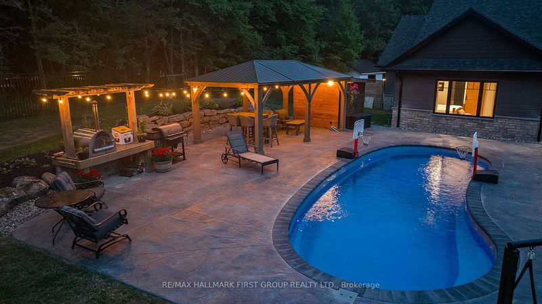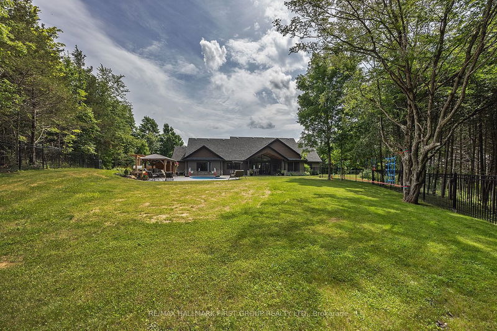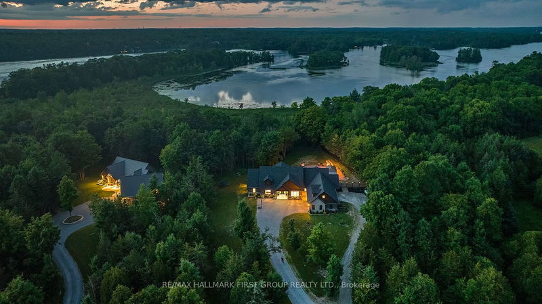Escape the city to your new breathtaking home tucked away in an exclusive waterfront community 20 mins outside of Kingston. This elegant open concept home was designed to capture nature through every window. The family room features a stunning fireplace and features soaring cathedral ceilings. The family room leads you into a beautiful kitchen with quartz countertops, a dual fuel stove with a double electric oven and a built-in espresso center & wine fridge. Above the garage is a bonus rm, home office or guest area. This family home features a split bedroom plan. The primary suite features a spa like ensuite that has an exceptional walk-in shower with a custom built in closet. The kids wing features 2 bathrooms, 3 large bedrooms & a gym area. The backyard oasis features a heated saltwater pool w/stamped concrete surround, a gazebo w/pizza oven, covered areas & outdoor TV. If this wasnt enough don't forget this home includes your own boat slip on one of the areas most desired lakes.
Property Features
- Date Listed: Monday, February 19, 2024
- Virtual Tour: View Virtual Tour for 1080 Applewood Lane
- City: South Frontenac
- Major Intersection: Keir Rd To Applewood Lane
- Full Address: 1080 Applewood Lane, South Frontenac, K0H 1X0, Ontario, Canada
- Living Room: Main
- Kitchen: Main
- Listing Brokerage: Re/Max Hallmark First Group Realty Ltd. - Disclaimer: The information contained in this listing has not been verified by Re/Max Hallmark First Group Realty Ltd. and should be verified by the buyer.



