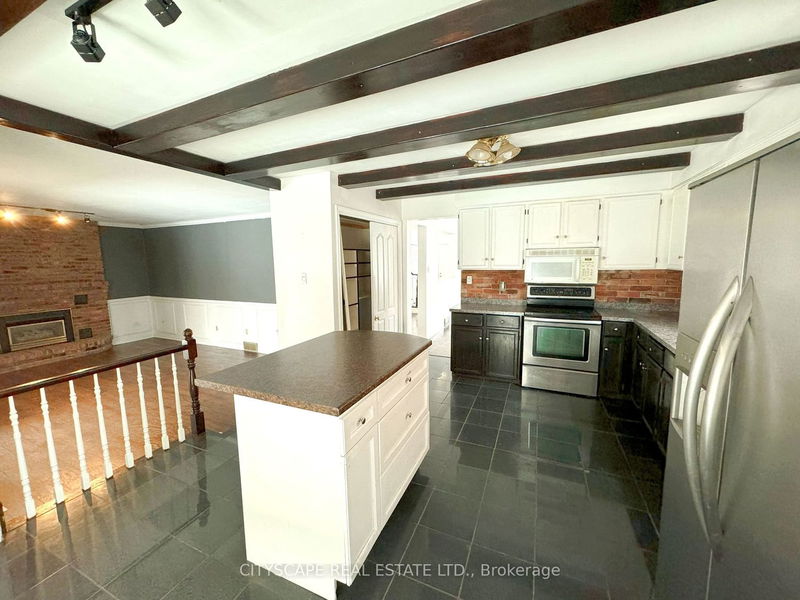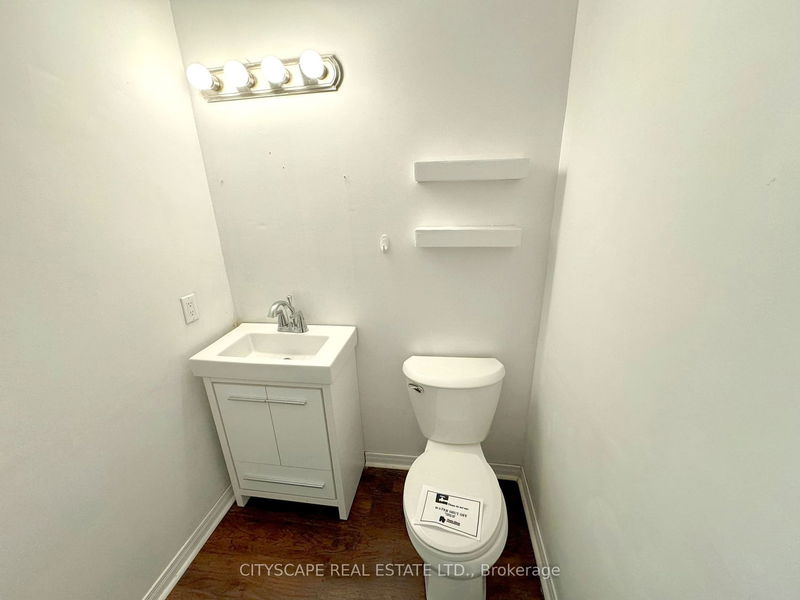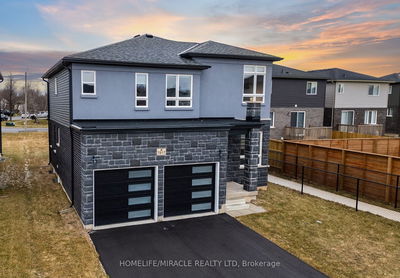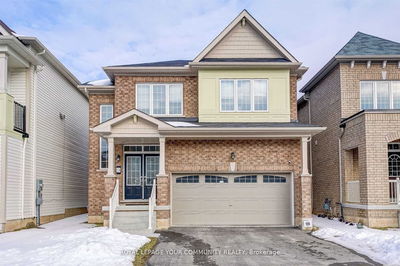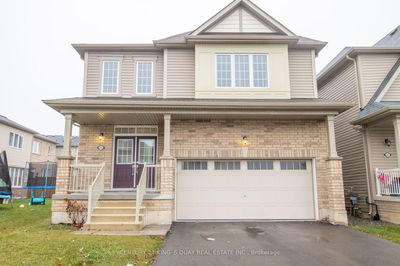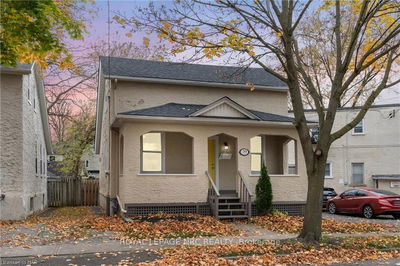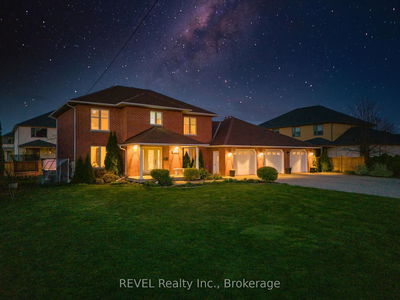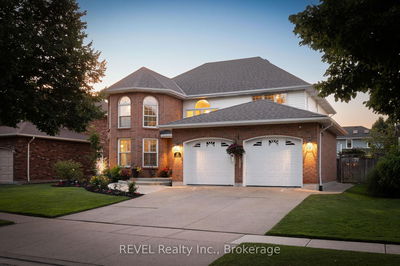Welcome to this 2-storey detached family home in the sought-after Grapeview area of St. Catharines. Boasting 4 Beds & 4 Washrooms, and a double garage, this home offers style & convenience. As you enter, a roomy foyer greets you, overlooking a traditional arched piano staircase, a testament to its timeless charm. A formal living/dining area sets the stage for elegant entertaining. Walk through to a spacious kitchen & Family room with a cozy gas fireplace that invites relaxation and comfort. Upstairs, discover 4 bedrooms and 2 bathrooms, providing ample space for the whole family. The finished basement offers additional living space - family room/rec room, a bar, and a bathroom, perfect for hosting guests or unwinding after a long day. Step outside to the covered deck, complete with a hot tub, overlooking the expansive pool in the backyard an idyllic setting for outdoor enjoyment and relaxation .Easy access to the QEW and Hwy 406, this home offers both tranquility and convenience
Property Features
- Date Listed: Tuesday, February 20, 2024
- City: St. Catharines
- Major Intersection: MARTINDALE RD & ELDERWOOD DR
- Full Address: 15 Farmington Drive, St. Catharines, L2S 3E8, Ontario, Canada
- Kitchen: Double Sink, Centre Island, O/Looks Backyard
- Family Room: Gas Fireplace, Laminate, O/Looks Backyard
- Living Room: Combined W/Dining, Laminate
- Listing Brokerage: Cityscape Real Estate Ltd. - Disclaimer: The information contained in this listing has not been verified by Cityscape Real Estate Ltd. and should be verified by the buyer.




