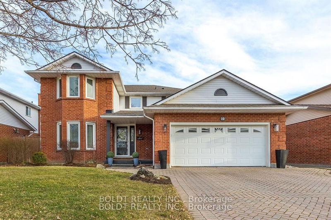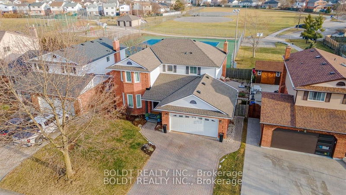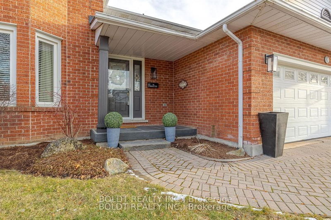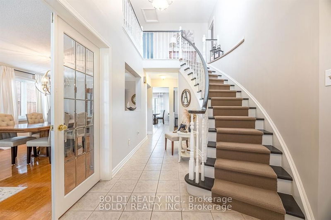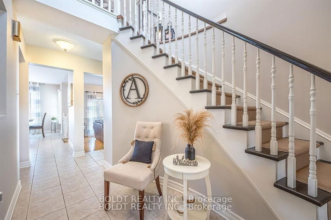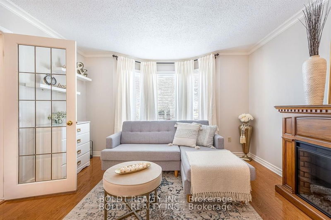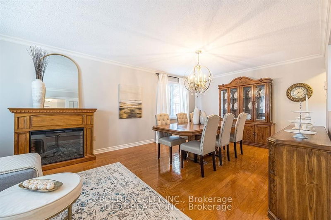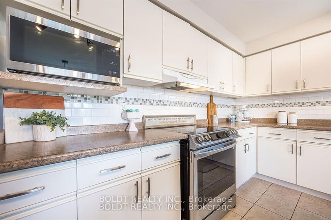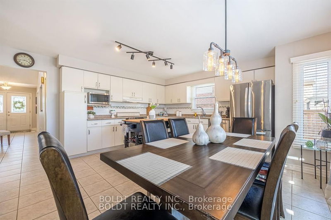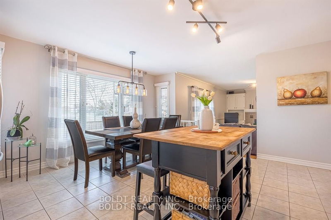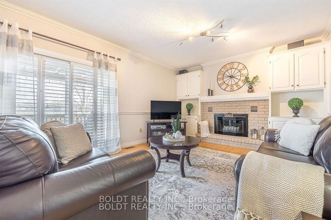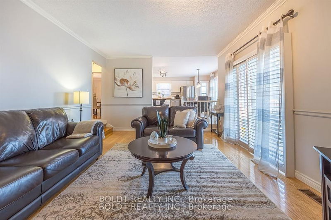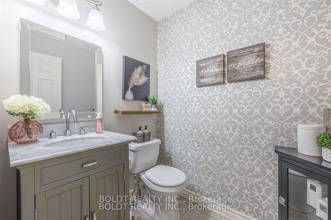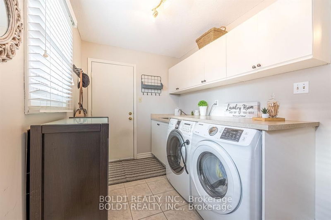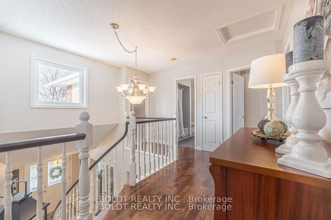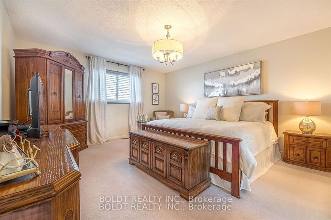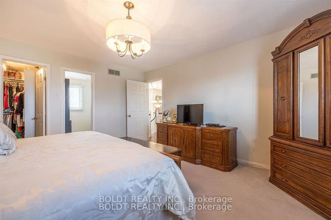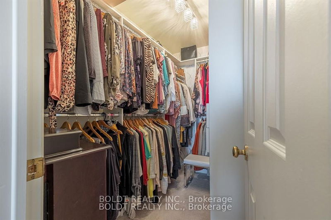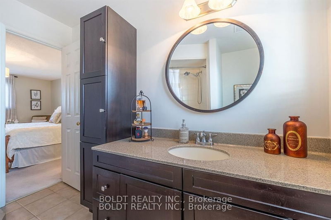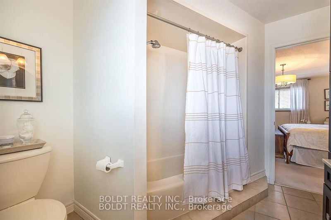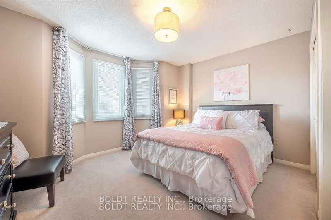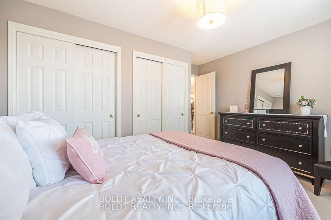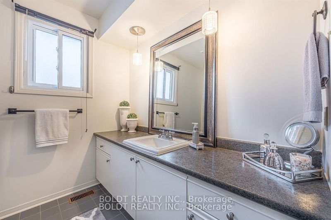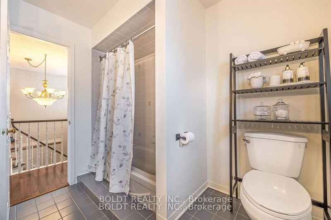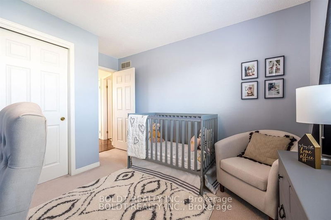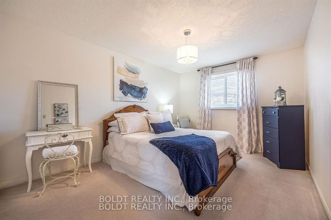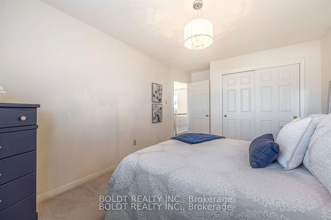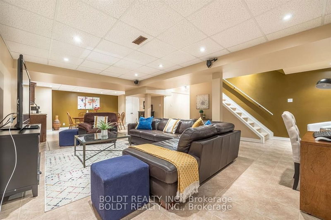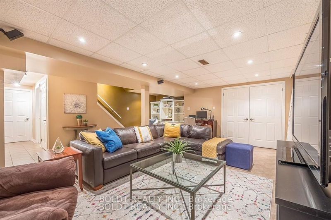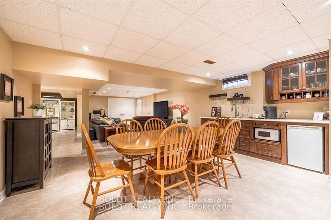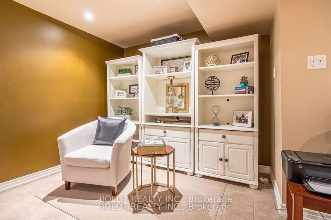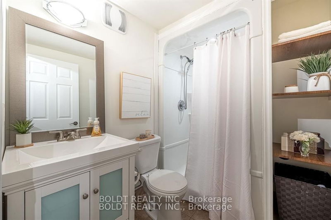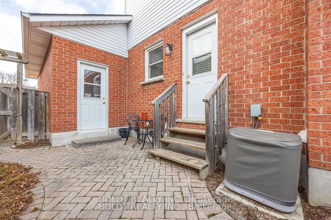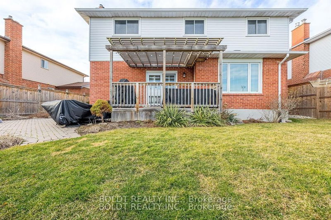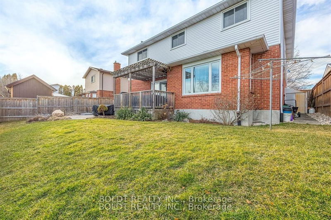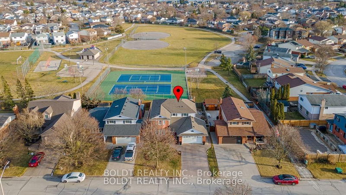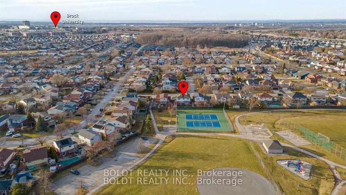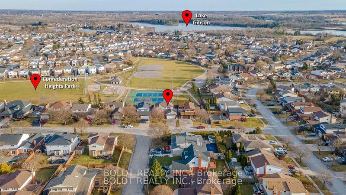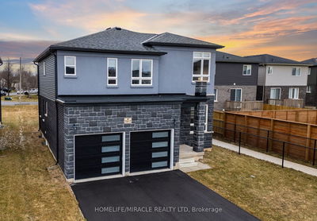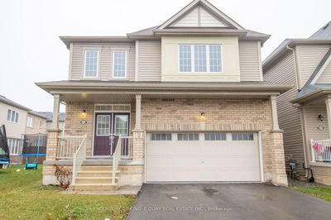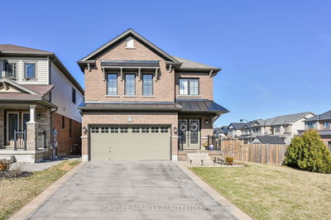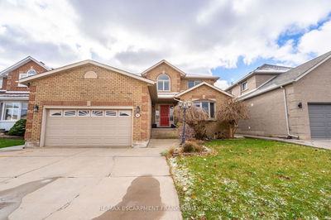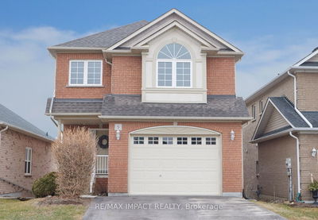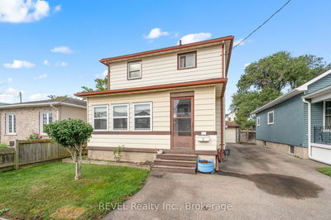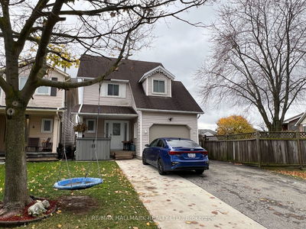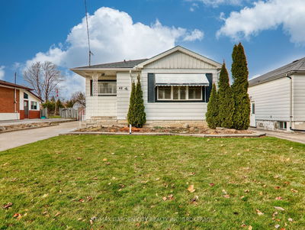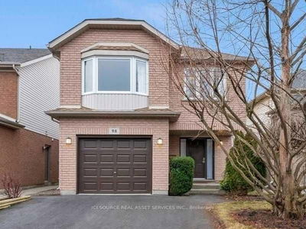Welcome to 10 Flannery Lane. Well-cared for executive two storey home w/ attached double car garage located in desirable Confederation Heights neighbourhood of Thorold. Beautiful home w/ over 3,500 sq/ft of tastefully finished living space w/ no rear neighbours, & backing onto park. Main floor w/ inviting front foyer w/ winding oak staircase, powder room, formal living room & dining room w/ oak hardwood floors & electric fp. Tiled hallway leads to eat-in kitchen w/ gas hookup & new appliances that opens to family room that includes wood burning fp. Bright family room overlooks private backyard & gardens, w/ easy access to deck through patio doors. Backyard is complete w/ interlocking patio & gas hookup for BBQ. Enjoy main floor laundry w/ access to garage & side yard. Upstairs w/ 4 generous size bdrms, w/ primary bdrm having ensuite & walk-in closet. Basement is fully finished into a rec room, full bath, wet bar, game room, perfect for pool table, ample storage & room for 5th bdrm!
Property Features
- Date Listed: Monday, April 08, 2024
- Virtual Tour: View Virtual Tour for 10 Flannery Lane
- City: Thorold
- Major Intersection: Keefer Rd/Capri St/Flannery Ln
- Kitchen: Main
- Living Room: Main
- Living Room: Main
- Listing Brokerage: Boldt Realty Inc. - Disclaimer: The information contained in this listing has not been verified by Boldt Realty Inc. and should be verified by the buyer.

