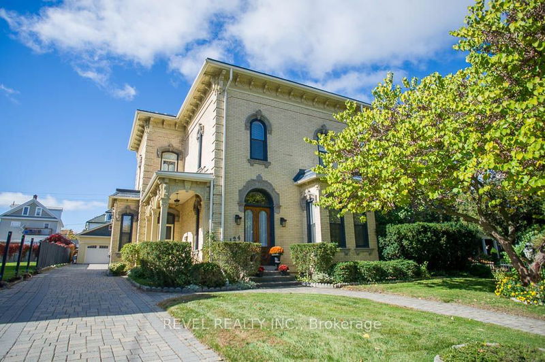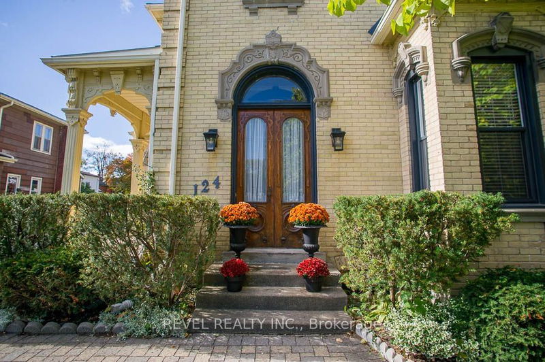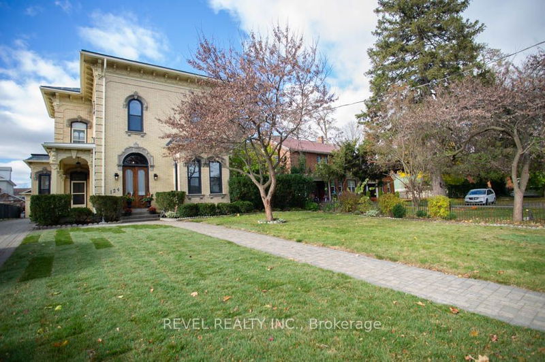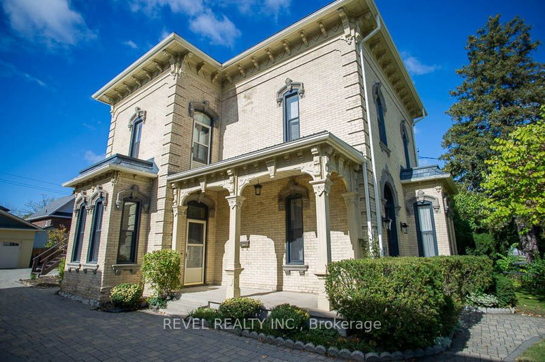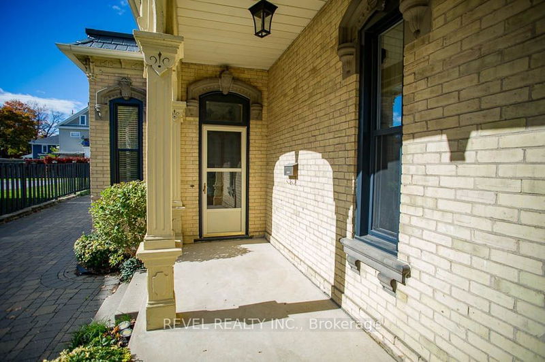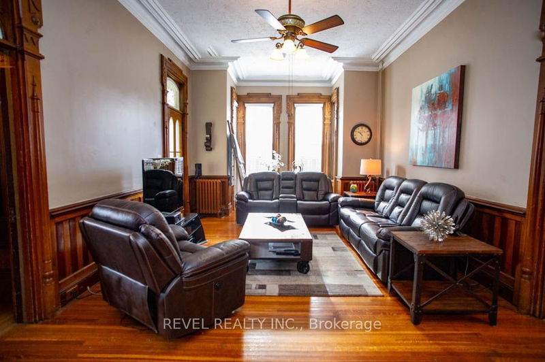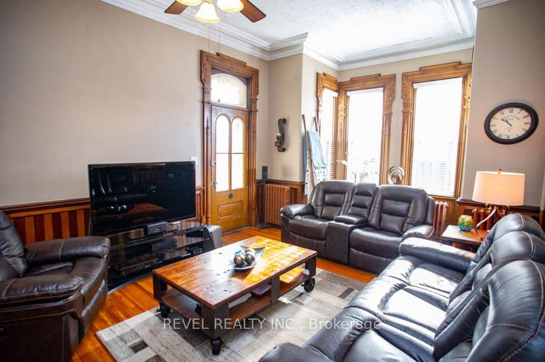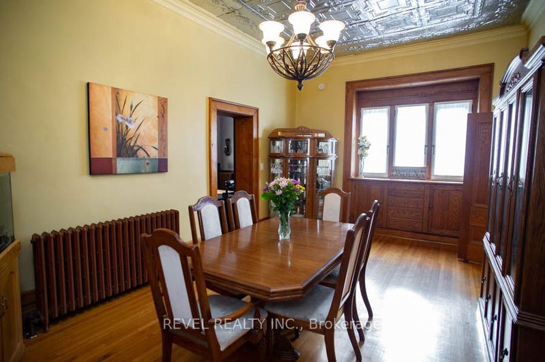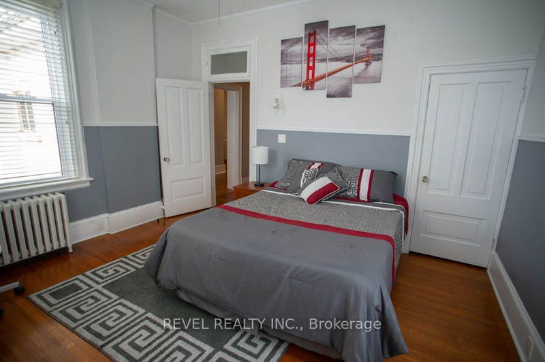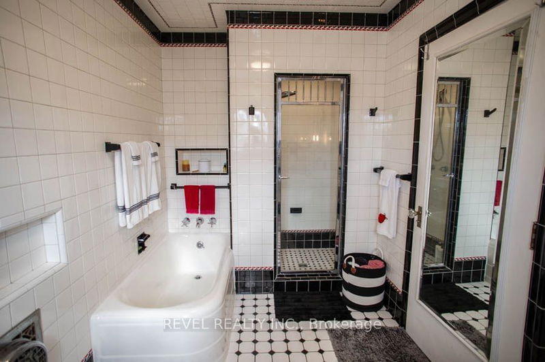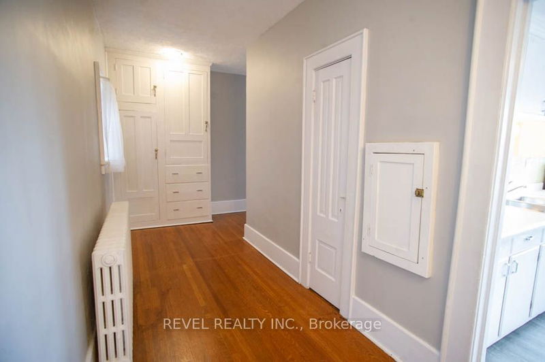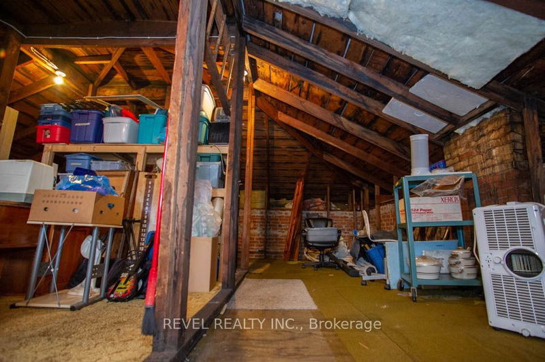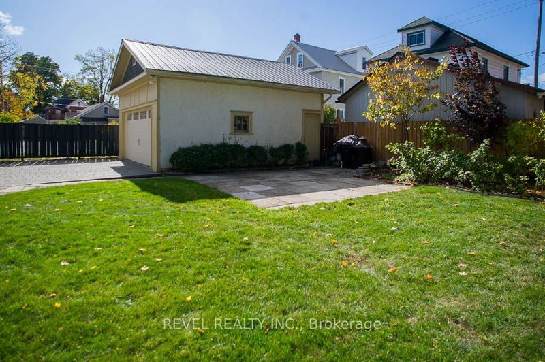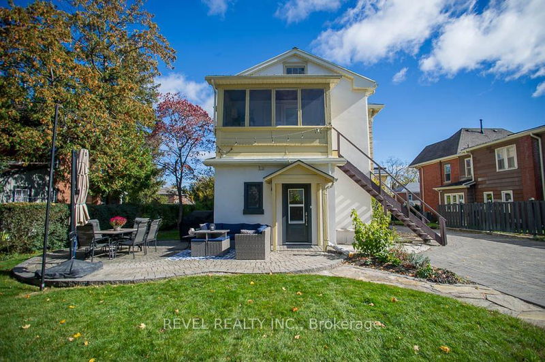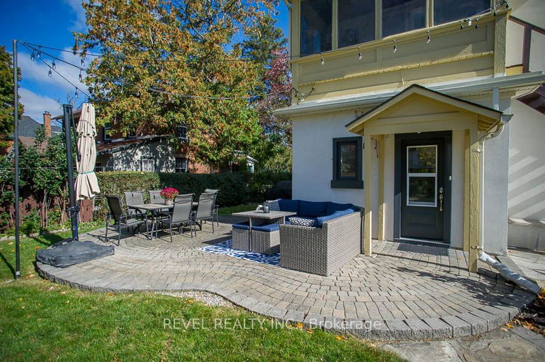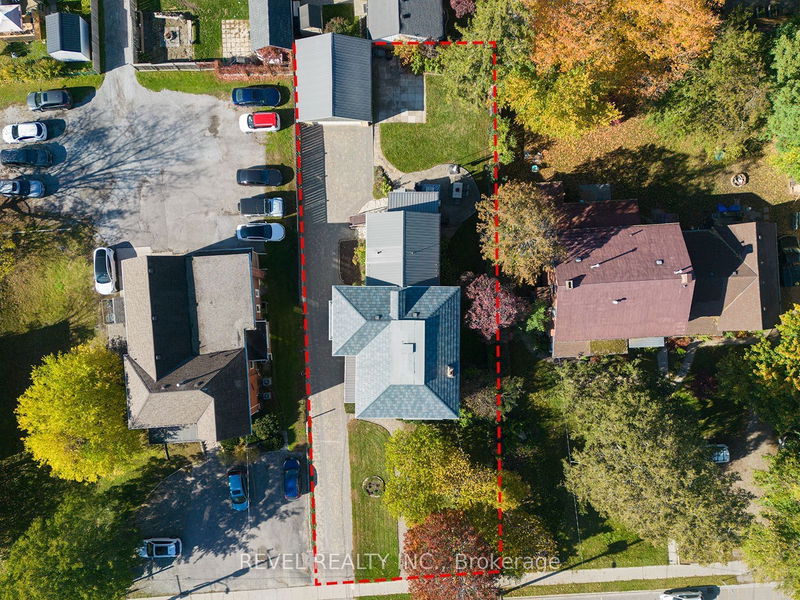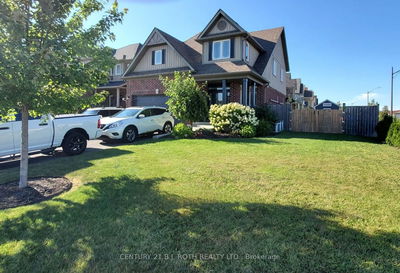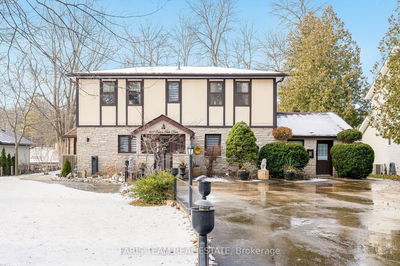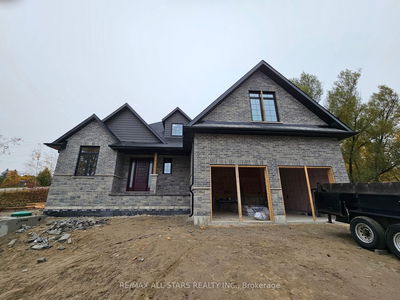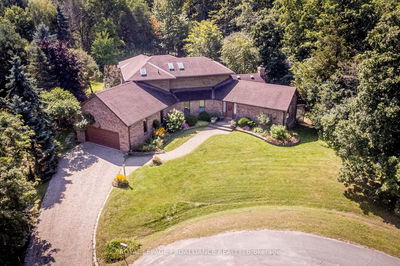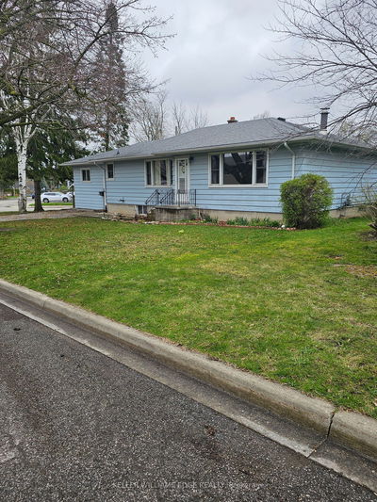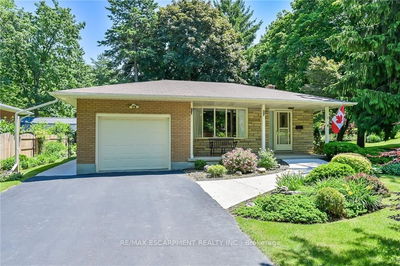Welcome to this almost 3000 sqft 1884 mansion that has been well maintained w/tons of character. Offering 3 beds, 2 baths, a double detached garage & lots of mechanical upgrades. Walking through the original wood double front doors you will be impressed with the original curved staircase. Incredible ceiling height, plaster crown moulding, hardwood flooring, custom built-ins, stained glass & beautiful trim work set this home apart. The main level has 2 living spaces, den, & large dining room, the original 1925 art deco kitchen with stunning tile work, & meticulously maintained 4 piece bathroom. The large primary bed offers a walk-in closet & arched windows. 2 more large bedrooms are located on the second floor. The home's second bathroom offers beautiful art deco tile. At the back of the second floor is a 2nd kitchen with a 3 season sunroom and its own entrance. The home is used as a single family home but could be used as a duplex. This home also offers commercial zoning.
Property Features
- Date Listed: Tuesday, February 20, 2024
- City: Norfolk
- Neighborhood: Simcoe
- Major Intersection: Highway 24 South
- Full Address: 124 Norfolk Street S, Norfolk, N3Y 2W2, Ontario, Canada
- Kitchen: Main
- Family Room: Main
- Living Room: Main
- Kitchen: 2nd
- Listing Brokerage: Revel Realty Inc. - Disclaimer: The information contained in this listing has not been verified by Revel Realty Inc. and should be verified by the buyer.

