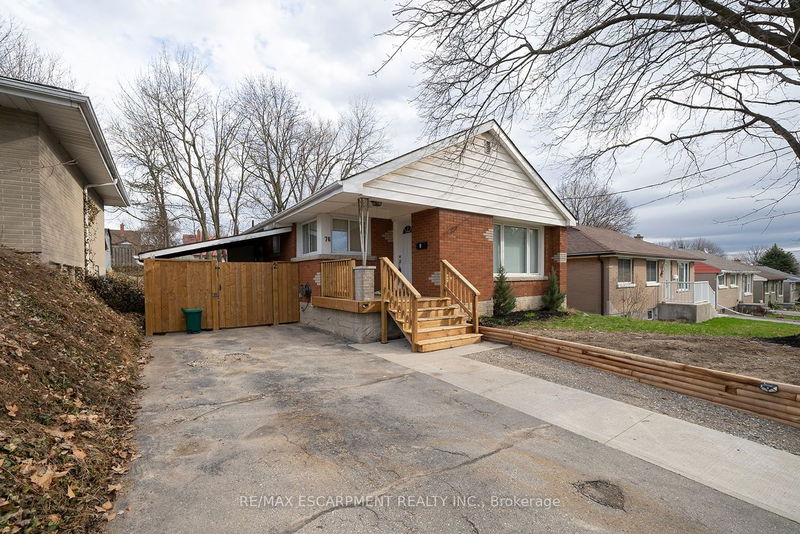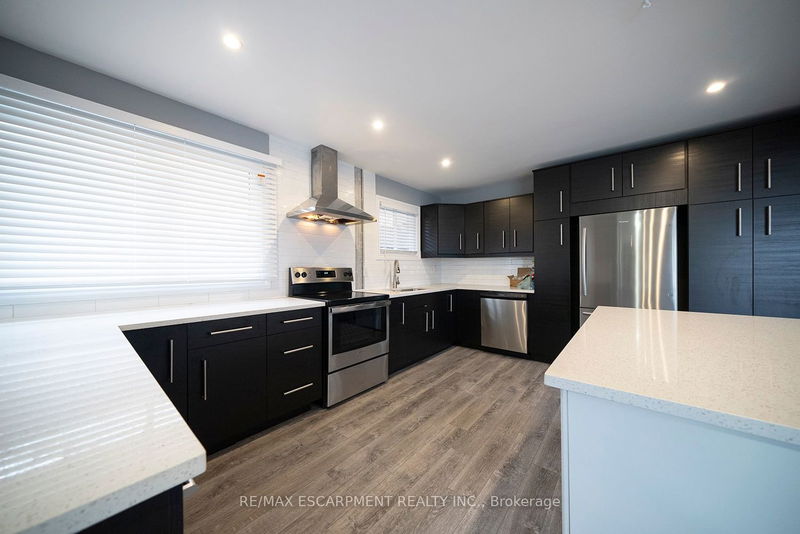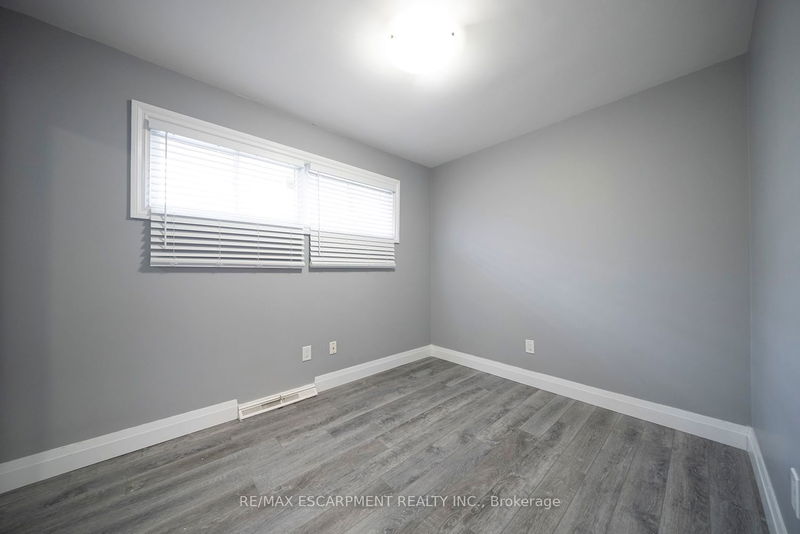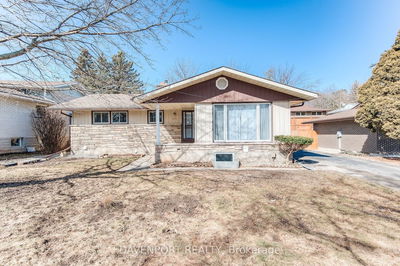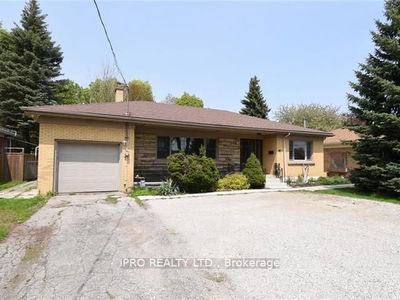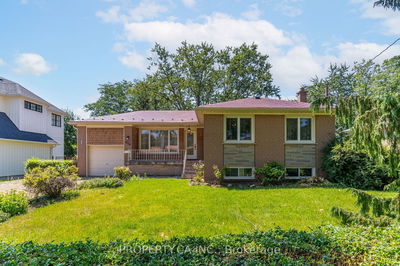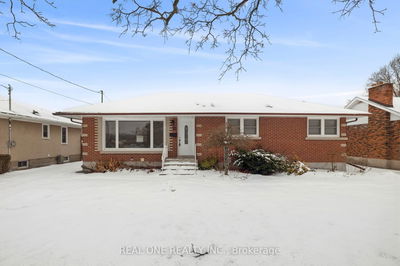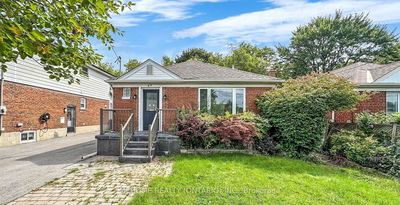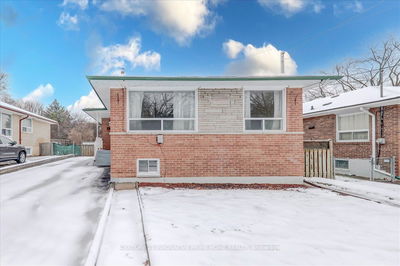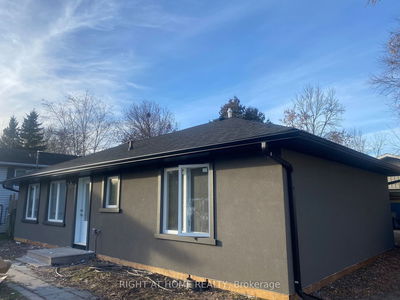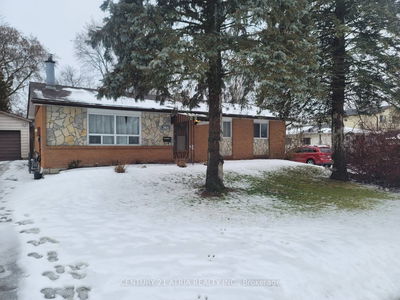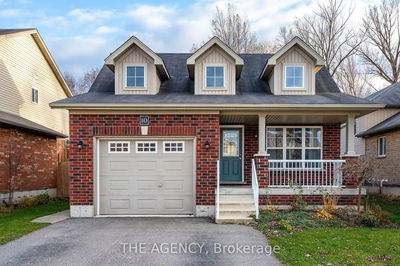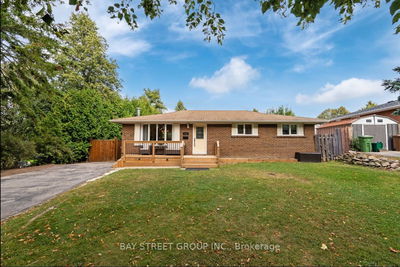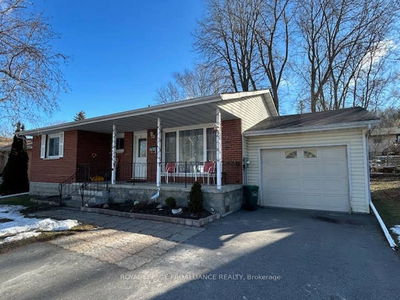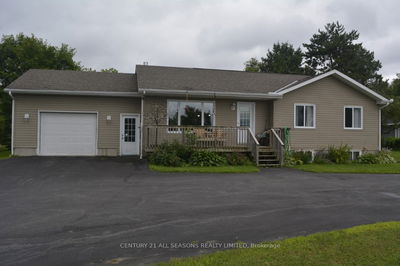Welcome home to 76 Glenview Ave! Main Floor Unit Available for LEASE. This spacious and newly renovated 3 bedroom, 1 bathroom main floor unit has 1,282 sq ft. The attractive open concept design features luxury vinyl plank flooring flowing seamlessly through its large living room and kitchen. The kitchen is fashioned with recessed lighting, modern cabinetry and beautiful quartz countertops. This spacious main floor unit is complete with a 4 piece bathroom and 3 large bedrooms, including one with a walkout to a raised deck at the side of the home leading to the backyard. The deep fully fenced backyard has a large greenspace, a stone patio and a wooden pergola to enjoy outside during the warmer months! This lovely home is located on a transit route in a mature, family friendly neighbourhood, close to schools, recreation center, public parks, the Grand River and shopping!
Property Features
- Date Listed: Wednesday, February 21, 2024
- City: Cambridge
- Major Intersection: Henry St
- Kitchen: Vinyl Floor, Quartz Counter
- Living Room: Open Concept
- Listing Brokerage: Re/Max Escarpment Realty Inc. - Disclaimer: The information contained in this listing has not been verified by Re/Max Escarpment Realty Inc. and should be verified by the buyer.


