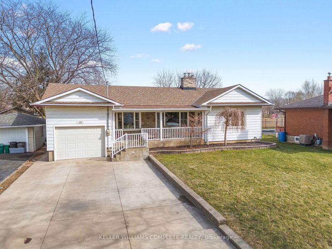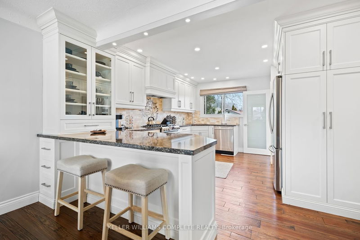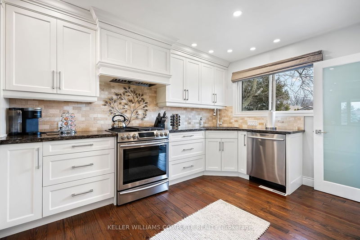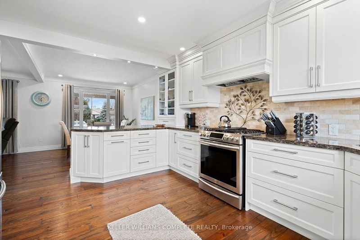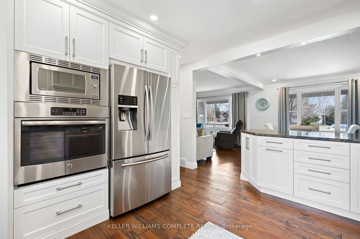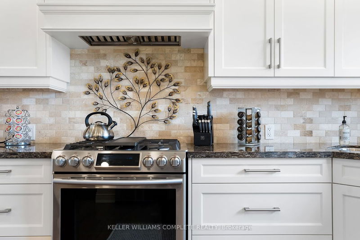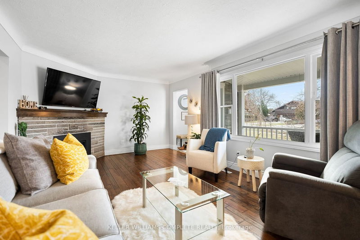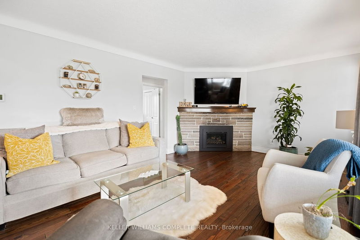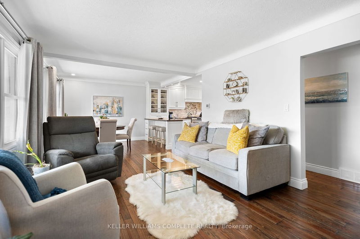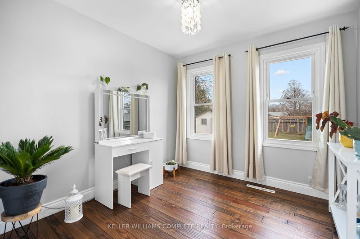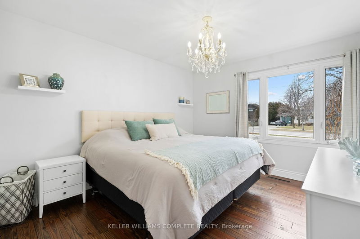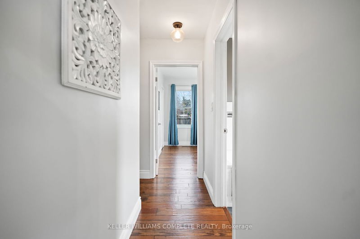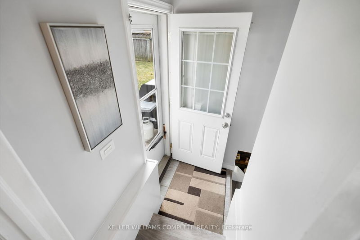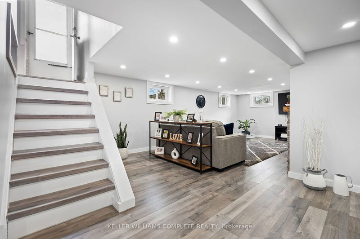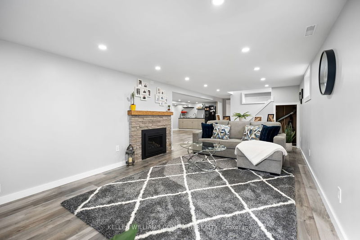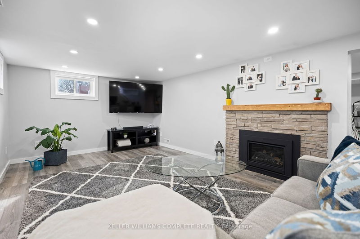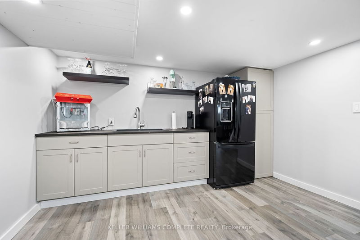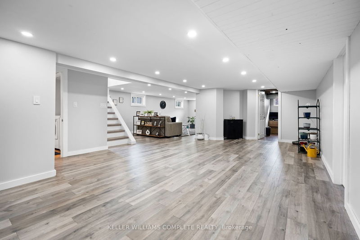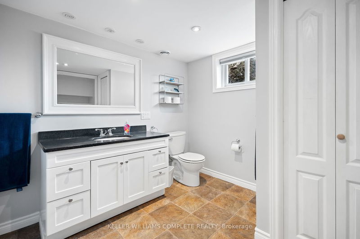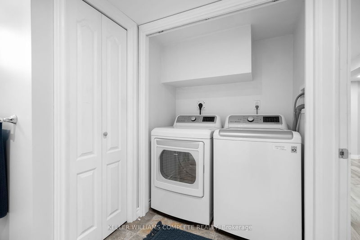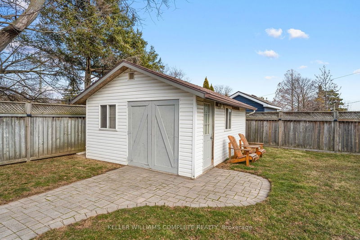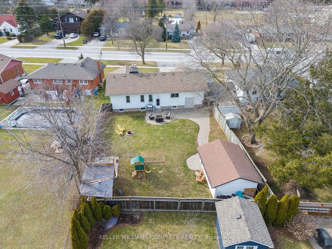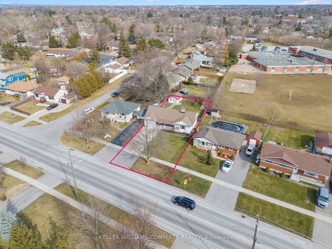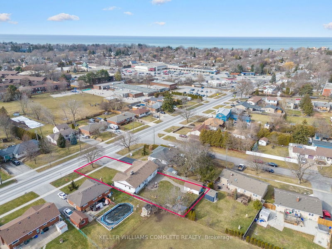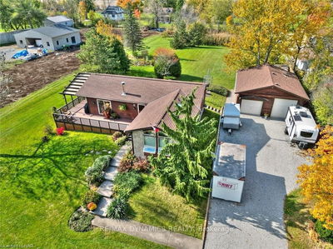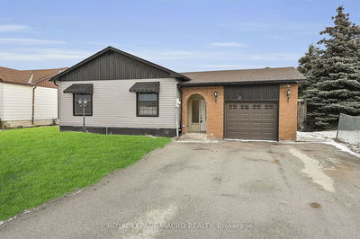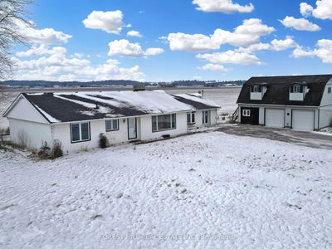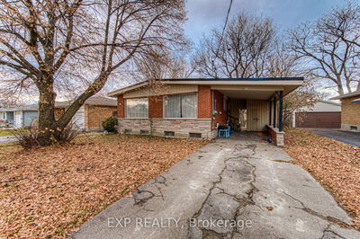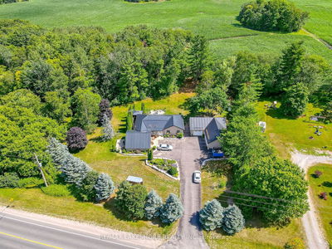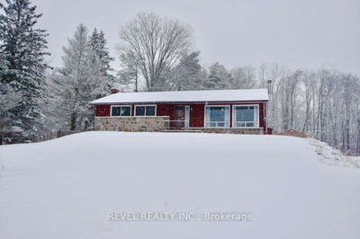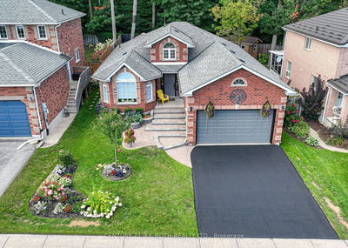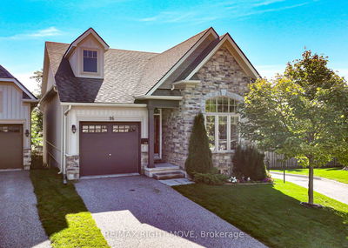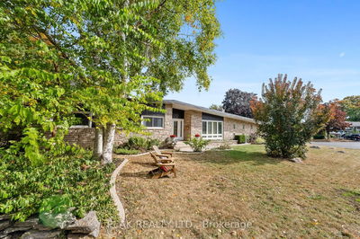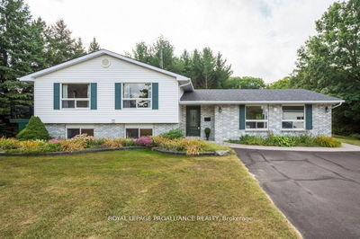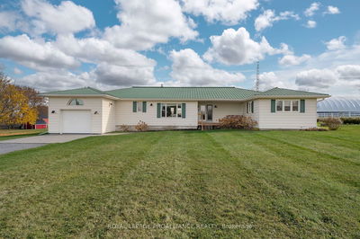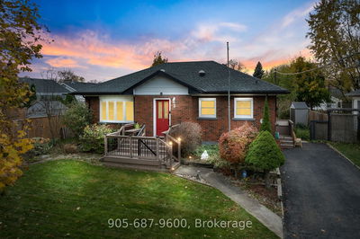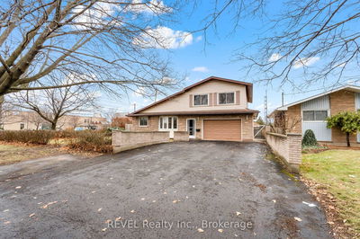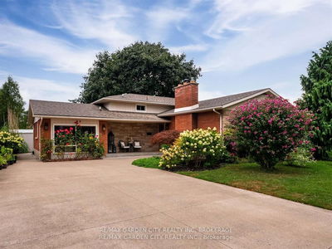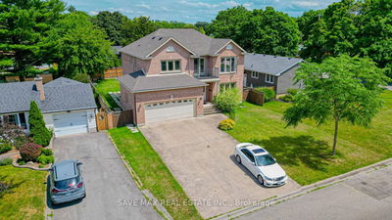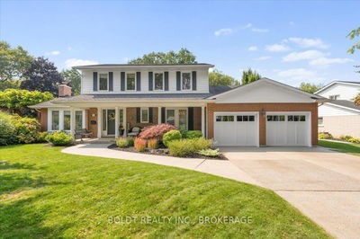Exquisitely renovated, north-end bungalow located in a vibrant, family-oriented community. Nestled among parks, schools, the lake, beaches, eateries, shopping, & essential amenities. The kitchen offers vast storage solutions. Featuring a custom design with stainless steel appliances & elegant quartz countertops, it seamlessly flows into the dining and living areas. Here, hardwood floors, abundant natural light, & a cozy gas fireplace create an inviting atmosphere for relaxing evenings. Includes 3 bedrooms & a bathroom upstairs. The fully finished lower level houses an additional bedroom, bathroom, kitchenette, & a second gas fireplace. Outside, the expansive, fenced backyard with an outdoor fire pit & extensive interlocking is an idyllic setting for leisurely summer days. A large shed provides ample storage, while a spacious concrete driveway accommodates up to seven vehicles. Discover this gem in a sought-after neighbourhood, perfect for families and entertaining.
Property Features
- Date Listed: Sunday, February 25, 2024
- City: St. Catharines
- Major Intersection: 592 Geneva Street
- Full Address: 592 Geneva Street, St. Catharines, L2N 2J2, Ontario, Canada
- Living Room: Combined W/Dining, Pantry, Hardwood Floor
- Kitchen: Open Concept, Pantry, Hardwood Floor
- Family Room: Finished, Fireplace, Wet Bar
- Listing Brokerage: Keller Williams Complete Realty - Disclaimer: The information contained in this listing has not been verified by Keller Williams Complete Realty and should be verified by the buyer.

