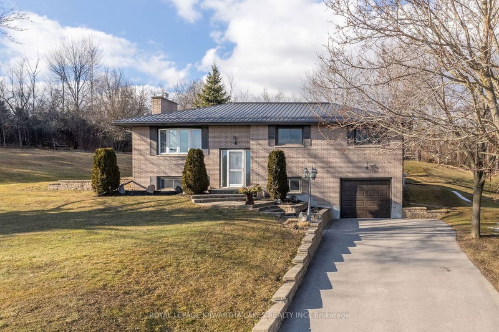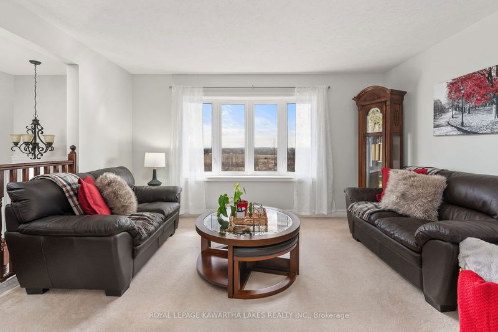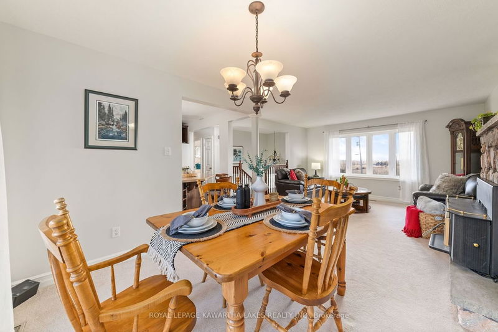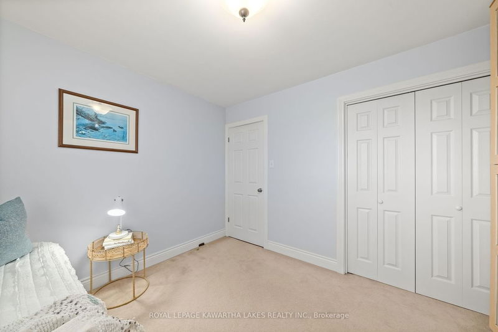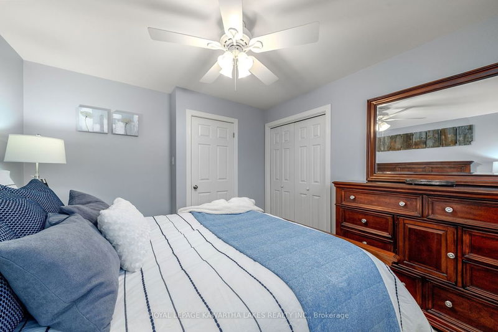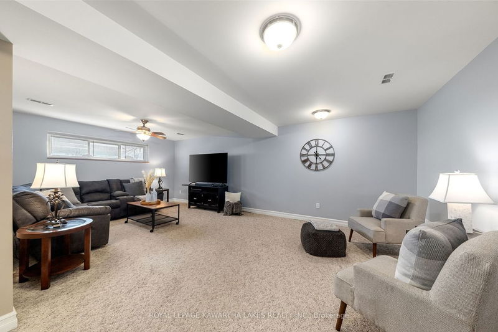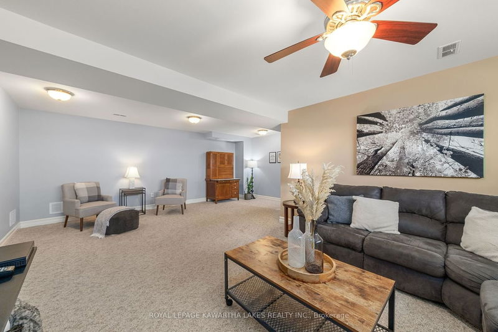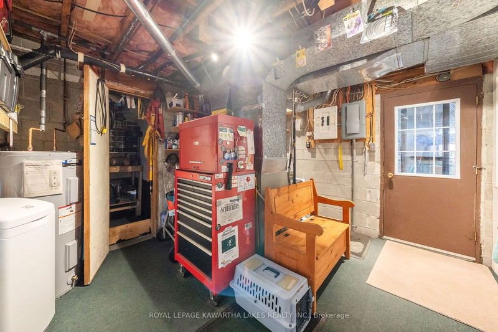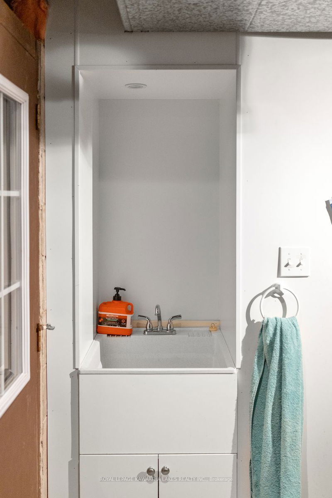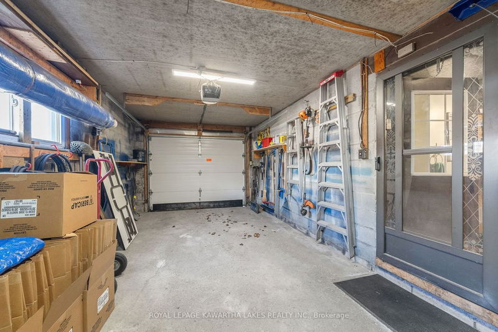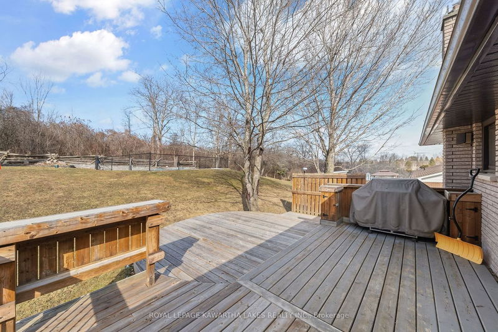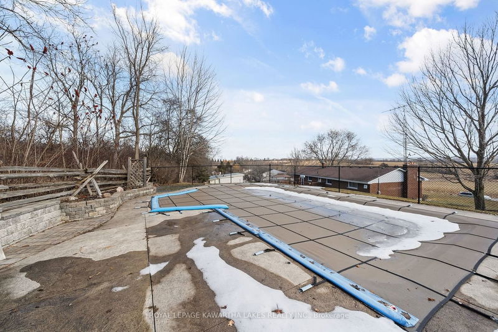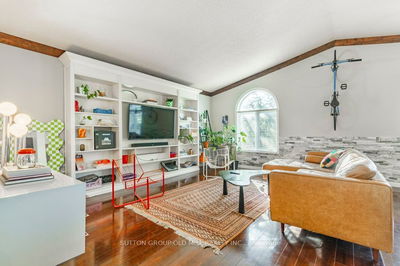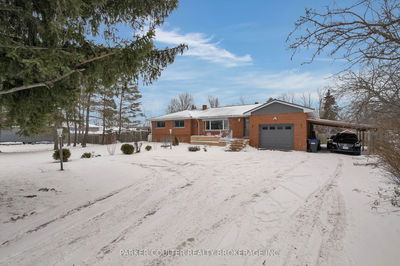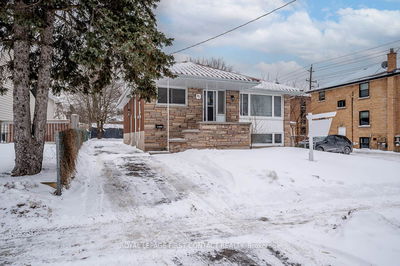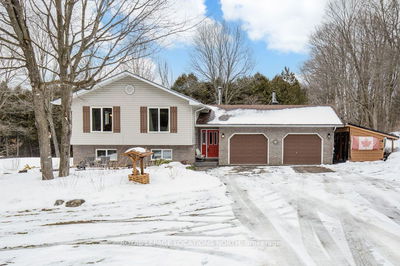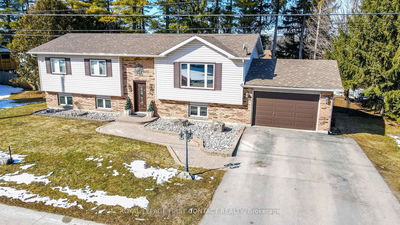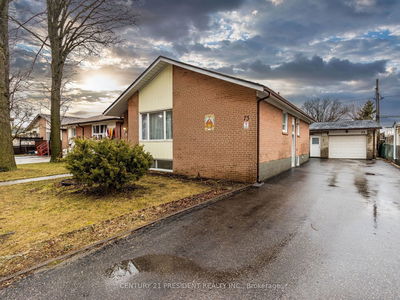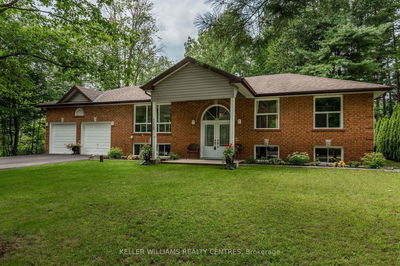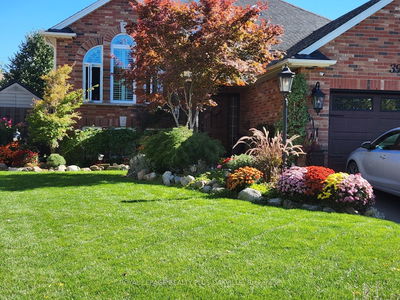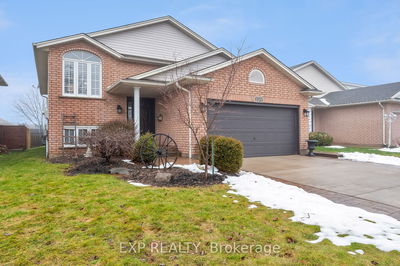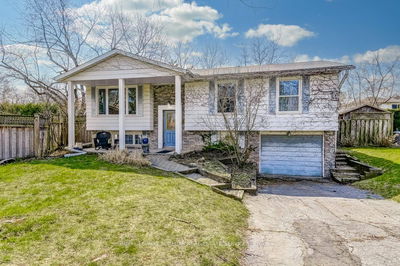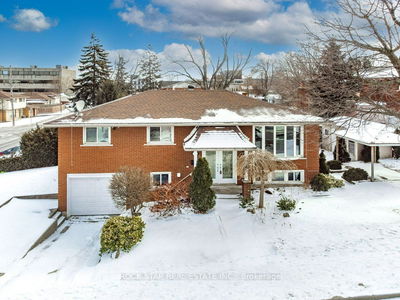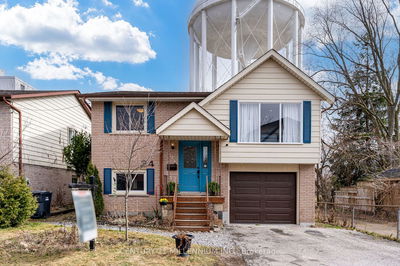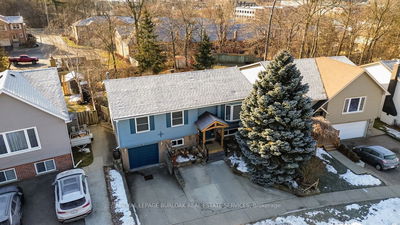Located on a paved road, 5 mins west of Peterborough, and just 10 mins north of the 115, this all brick, raised bungalow offers you remarkable views of the Cavan hills, with total convenience and ease of access to town. Enjoy all the benefits of being close to town, while taking in the views from the front picture window, or escape to the backyard with your separately fenced in-ground pool. With 3 bdrms, 1 full bath, an updated kitchen, and open concept living and dining space, as well as mf laundry with backyard walk-out, you'll appreciate how easy life is on Sharpe Line! The lower level offers a great family rec room space, with a den/office that can easily be converted to an additional bedroom. Family friendly mudroom/utility space is accessed from the attached single car garage- to keep all those boots and backpacks away from the front door! With a steel roof for peace of mind and no maintenance, 1484 Sharpe Line has been meticulously maintained and oozes pride of ownership!
Property Features
- Date Listed: Tuesday, February 27, 2024
- Virtual Tour: View Virtual Tour for 1484 Sharpe Line
- City: Cavan Monaghan
- Neighborhood: Rural Cavan Monaghan
- Major Intersection: W From 28, E From Cty 10
- Full Address: 1484 Sharpe Line, Cavan Monaghan, L0A 1C0, Ontario, Canada
- Living Room: Fireplace
- Kitchen: Main
- Family Room: Bsmt
- Listing Brokerage: Royal Lepage Kawartha Lakes Realty Inc. - Disclaimer: The information contained in this listing has not been verified by Royal Lepage Kawartha Lakes Realty Inc. and should be verified by the buyer.





