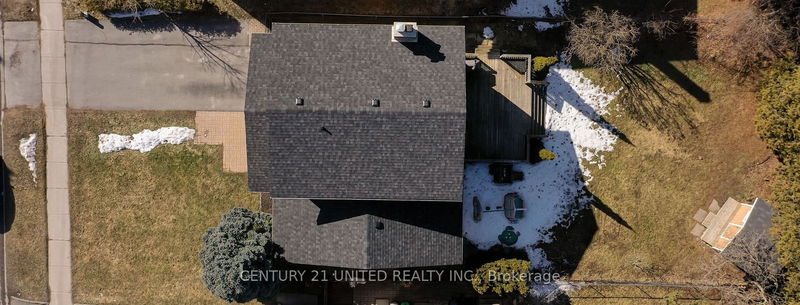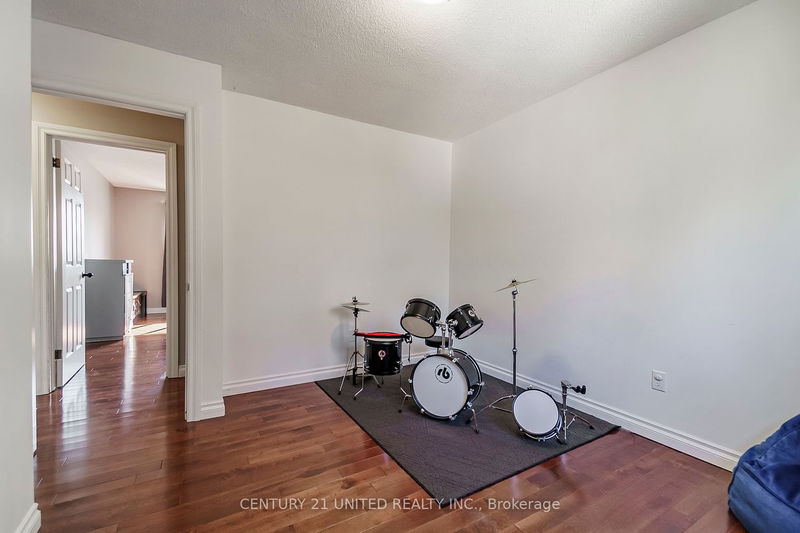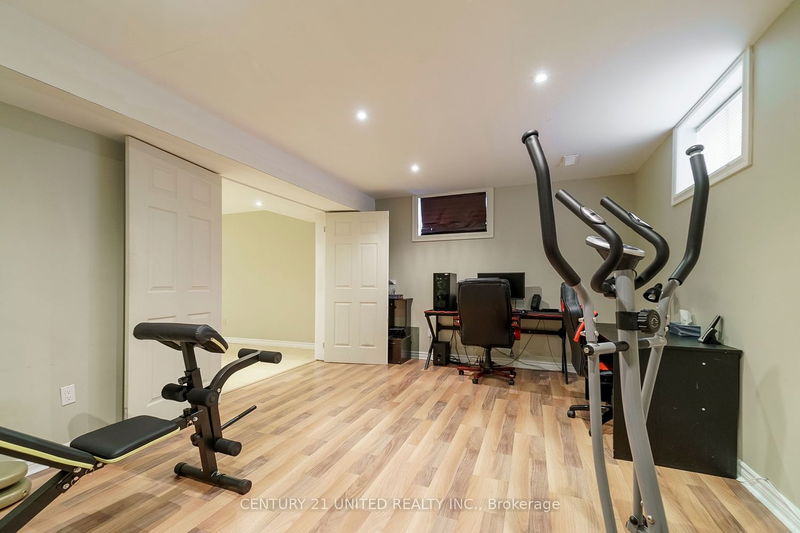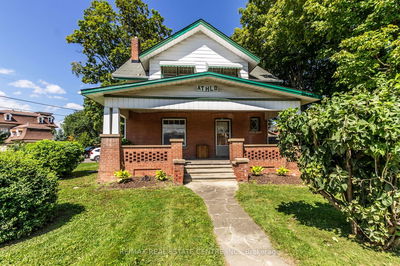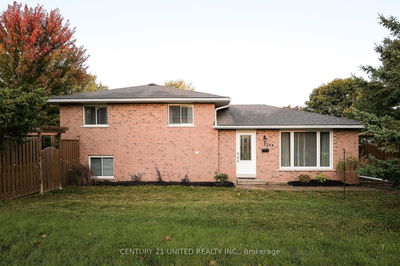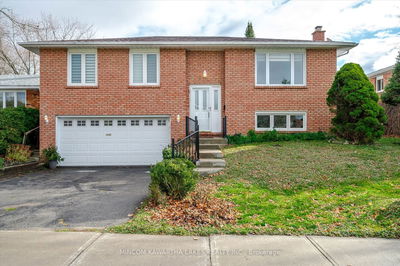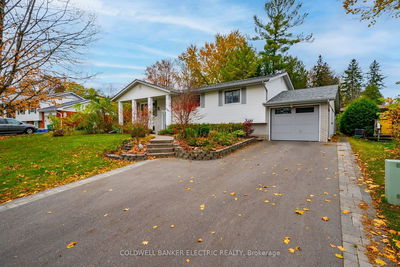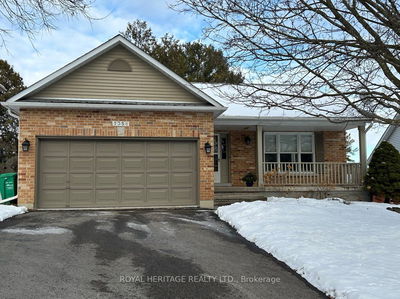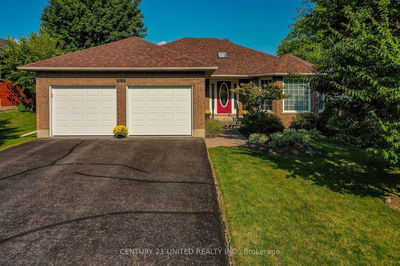Nestled in the sought-after West End, this enchanting 3+1 bedroom, 2-storey home awaits its new owner. The inviting eat-in kitchen, complete with a cozy fireplace and spacious island, opens onto a sprawling deck overlooking the serene fenced backyard. Natural light floods the seamless living and dining areas, enhanced by a grand bay window. Hardwood and tile flooring adorn the main level while the second floor hosts 3 generous bedrooms and a spacious 5 pc bathroom. The partially finished basement offers a bright rec room, laminate flooring, an additional bdrm/office, storage, and laundry facilities, with provisions for another full bthrm. Conveniently located near the 115 highway, shopping, amenities, and Sir Sanford Fleming College, this residence exudes allure at every corner. Check it out before it's Already gone!
Property Features
- Date Listed: Thursday, February 29, 2024
- Virtual Tour: View Virtual Tour for 2374 Kawartha Heights Boulevard
- City: Peterborough
- Neighborhood: Monaghan
- Major Intersection: Brealey Dr/Kawartha Heights Bl
- Full Address: 2374 Kawartha Heights Boulevard, Peterborough, K9K 1T4, Ontario, Canada
- Living Room: Main
- Kitchen: Main
- Family Room: Fireplace, W/O To Deck
- Listing Brokerage: Century 21 United Realty Inc. - Disclaimer: The information contained in this listing has not been verified by Century 21 United Realty Inc. and should be verified by the buyer.



