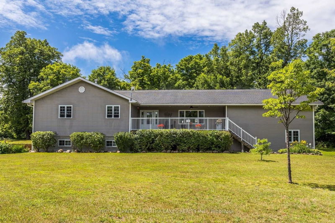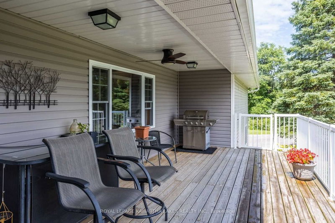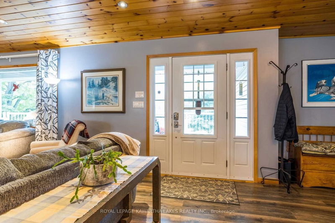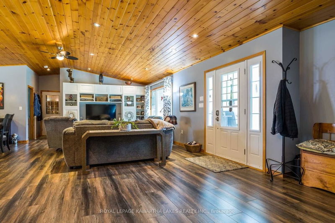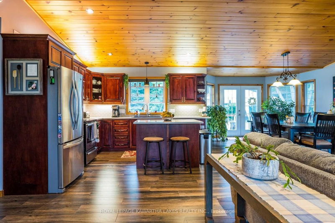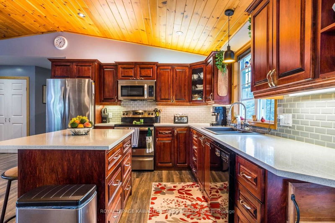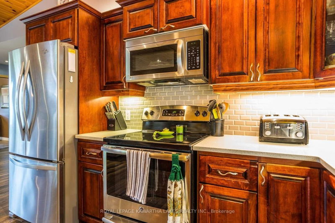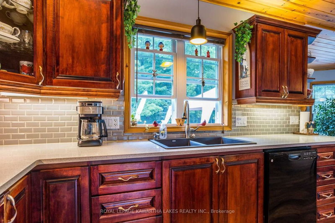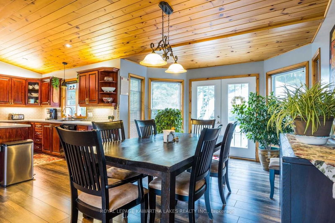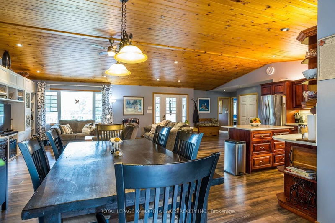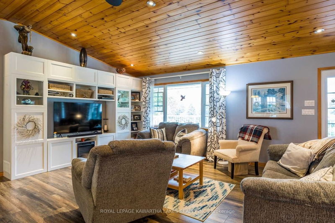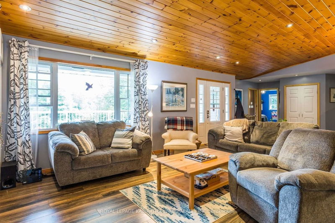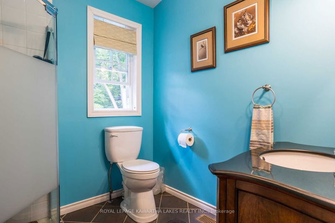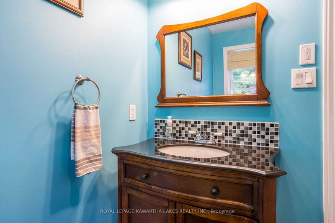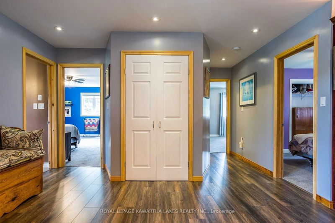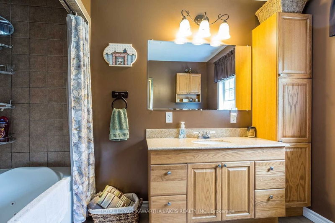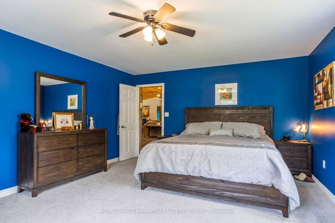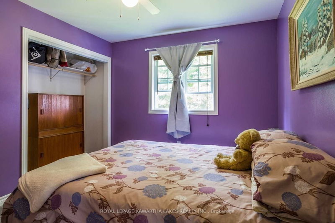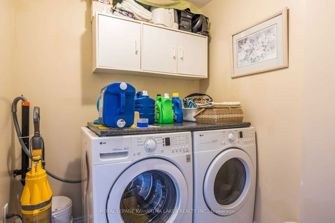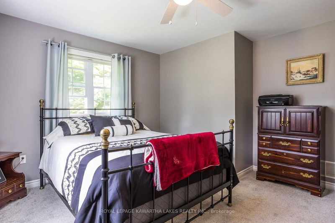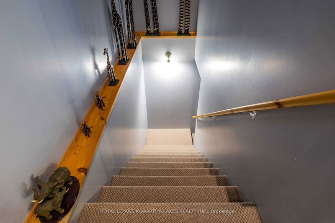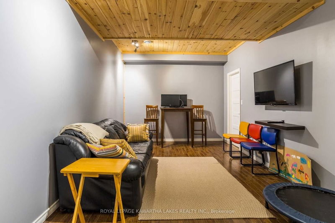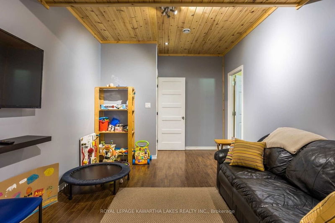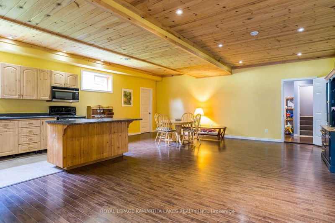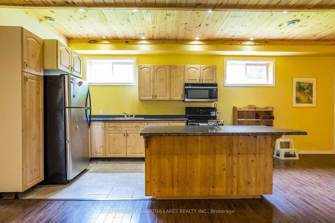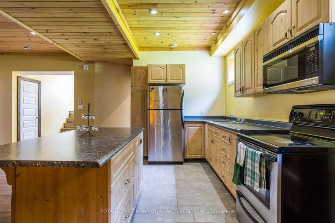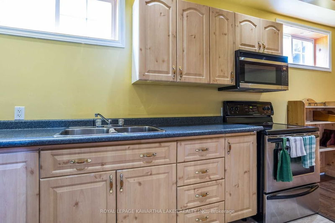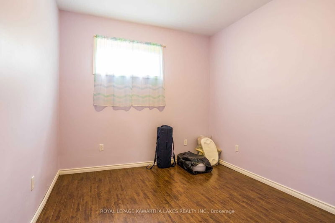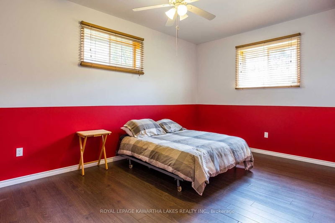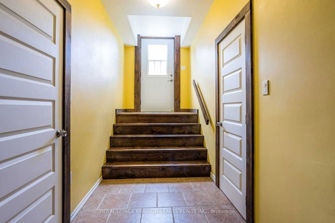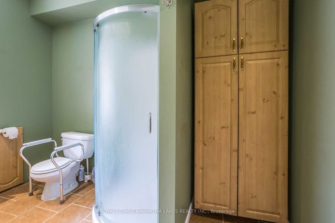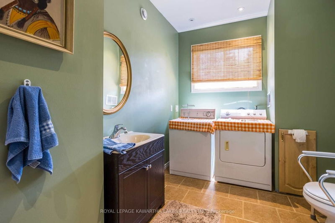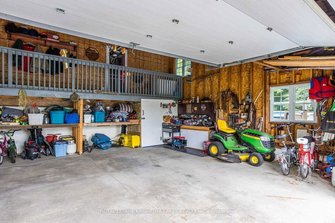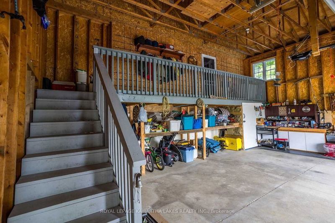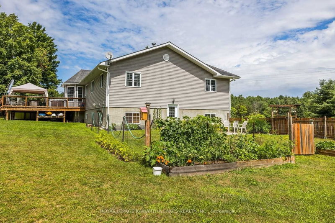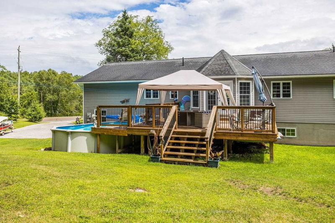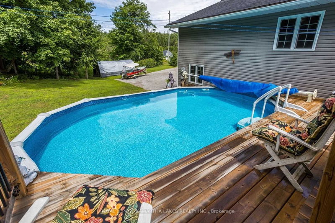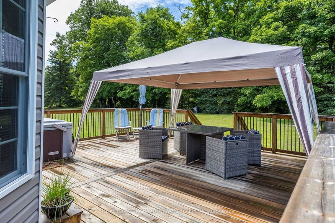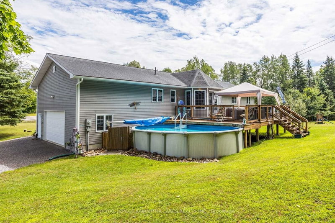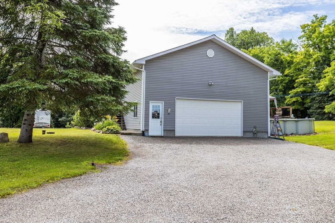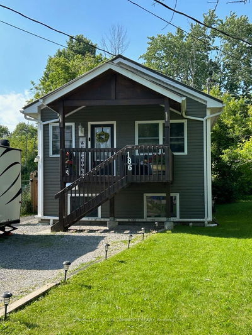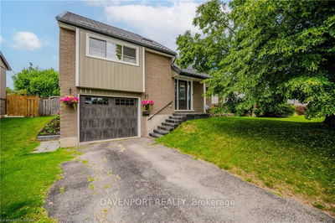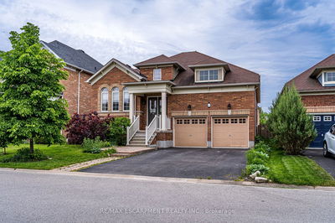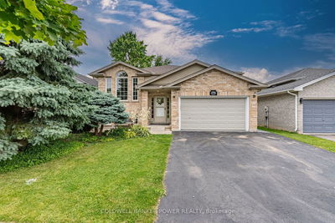Quality built 1800 square foot bungalow on 1.7 acres, open concept 3 bedroom, 2 bathroom, cathedral ceiling, quartz counter tops, jet tub +2 bedroom, 1 bath fully equipped basement suite, 9 foot ceilings, separate entrance, driveway, patio and fenced yard. Oversized 2 car garage, 2 driveways, large parking area for RV or contractors equipment. Multiple decks, pool, hot tub, ICF foundation, Life breath HRV system, owned hot water tank, 2 refrigerators, 2 stoves, 2 microwaves, 2 washers, 2 dryers, window coverings and all electrical light fixtures. Septic inspected and pumped in the fall of 2022. Located just south of Minden, lakes and parks within minutes. This is an excellent 2 family home located on a paved road and minutes to shopping. Don't miss out on this one
Property Features
- Date Listed: Thursday, February 29, 2024
- Virtual Tour: View Virtual Tour for 6333 County 121 Road
- City: Minden Hills
- Major Intersection: County Rd 121 and Denna Lake R
- Full Address: 6333 County 121 Road, Minden Hills, K0M 2K0, Ontario, Canada
- Kitchen: Combined W/Living, B/I Appliances, Custom Counter
- Living Room: Cathedral Ceiling, Hardwood Floor
- Kitchen: Bsmt
- Living Room: Bsmt
- Listing Brokerage: Royal Lepage Kawartha Lakes Realty Inc. - Disclaimer: The information contained in this listing has not been verified by Royal Lepage Kawartha Lakes Realty Inc. and should be verified by the buyer.

