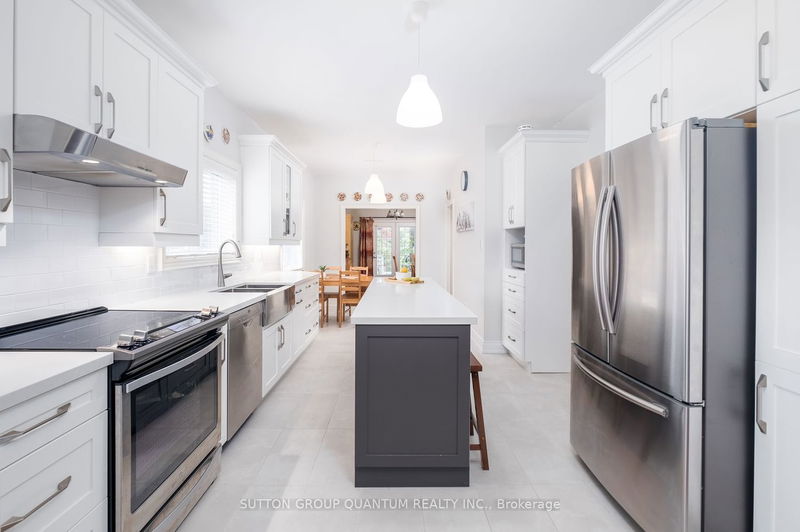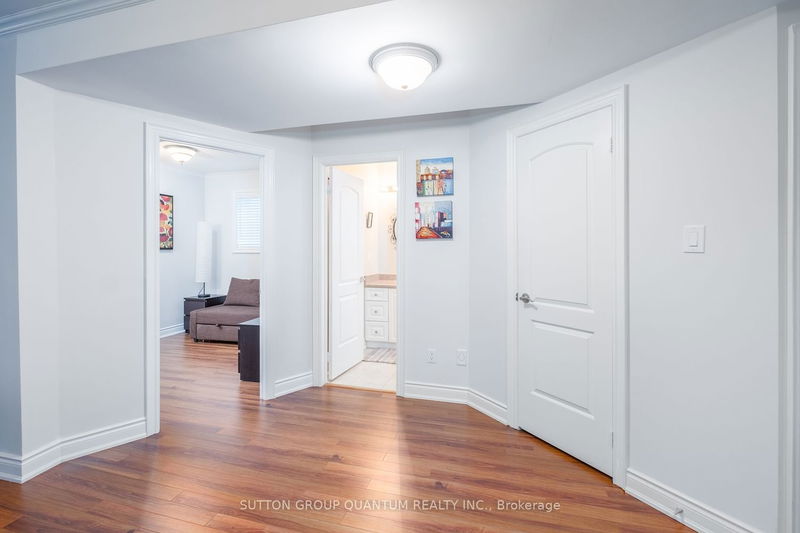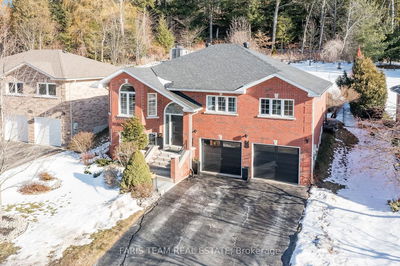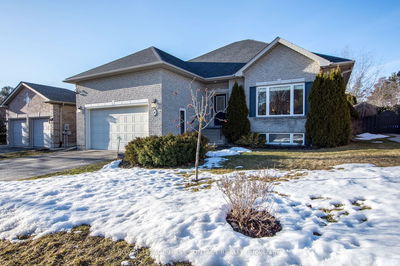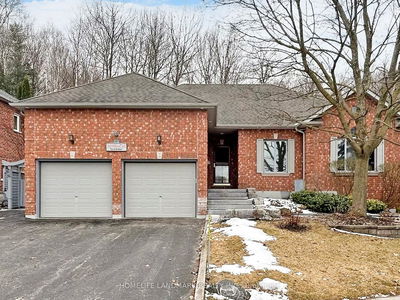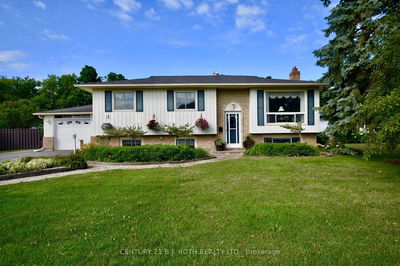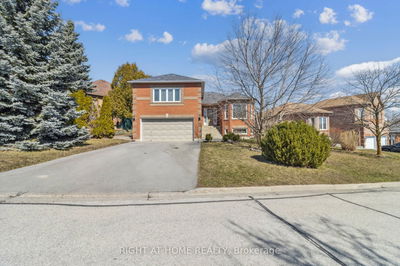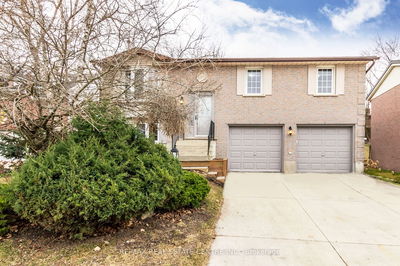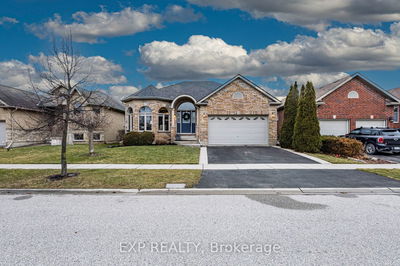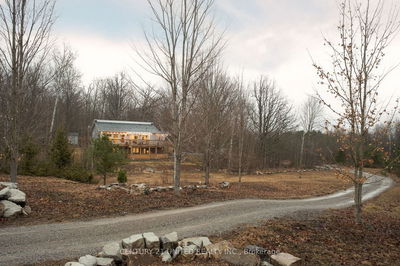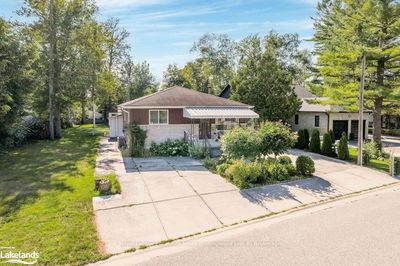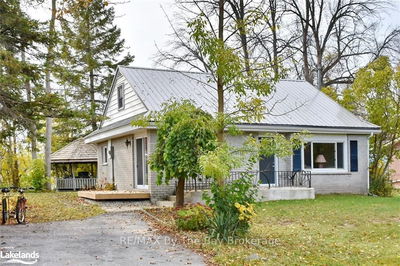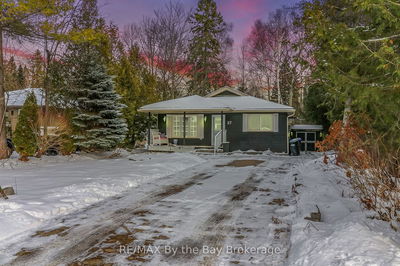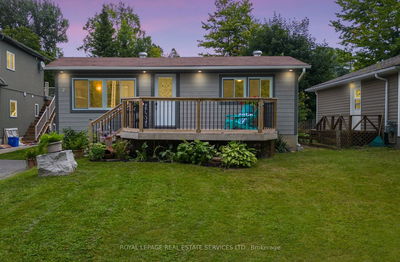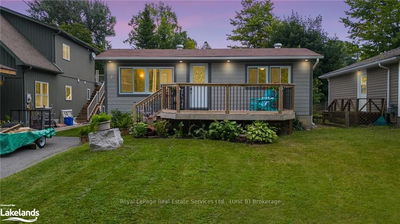Very Attractive 3+3 Bredroom(1848 sf on Main Level) All Brick/Stone Custom Built Raised Bungalow in an Established Neighbourhood. Walking Distance to Lake and Sandy Beaches, Located Close to Shopping and More. Excellent Condition, Built with Quality Materials And Craftmanship. This Spacious Home Features 9' Ceilings, a Large Renovated Kitchen '22 and New Appliances '22, a Living Room with Picture Window, Family Room or/Formal Dining Room w/Walk-out to Covered Porch, 3 Bedrooms on the Main Floor, Primary Bedroom w/Ensuite and Walk-in Closet, Main Floor Laundry, 2Pc Washroom and a Hallway Skylight. Quality Hardwood Flooring Throughout the Main Level. Professionally Finished Lower Level with Above-Grade Windows That Allow an Abundance of Natural Light Includes 3 Additional Bedrooms, Perfectly Developed Open Concept Huge Recreational Room, 4Pc Bathroom, Office/Den Area, 2 Cold Rooms, and Walk-out to Fully Fenced Huge Backyard! Beautiful Landscaping Offers an Appealing Natural Setting. A Newer Roof Was Done in 2021 and Leaf Filter in 2022, Oversized Driveway with South Exposure was Redone in 2023.
Property Features
- Date Listed: Wednesday, March 27, 2024
- Virtual Tour: View Virtual Tour for 328 Robinson Road
- City: Wasaga Beach
- Neighborhood: Wasaga Beach
- Major Intersection: Mosley St/58th St S
- Full Address: 328 Robinson Road, Wasaga Beach, L9Z 2Z1, Ontario, Canada
- Living Room: Hardwood Floor, Picture Window, O/Looks Frontyard
- Family Room: Hardwood Floor, W/O To Balcony, W/O To Garden
- Kitchen: Porcelain Floor, Centre Island, Quartz Counter
- Listing Brokerage: Sutton Group Quantum Realty Inc. - Disclaimer: The information contained in this listing has not been verified by Sutton Group Quantum Realty Inc. and should be verified by the buyer.








