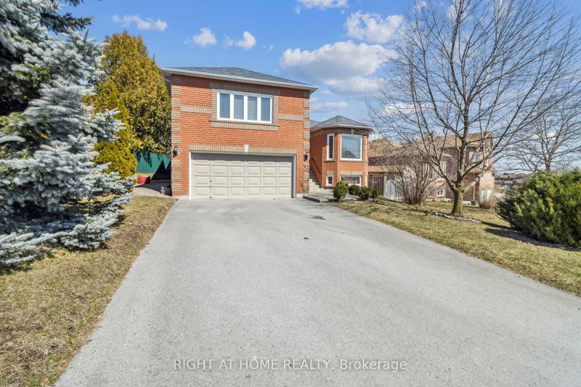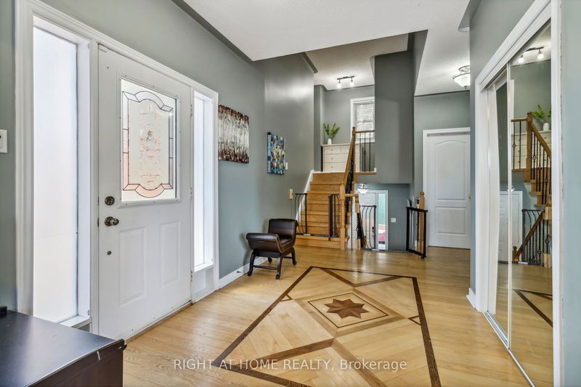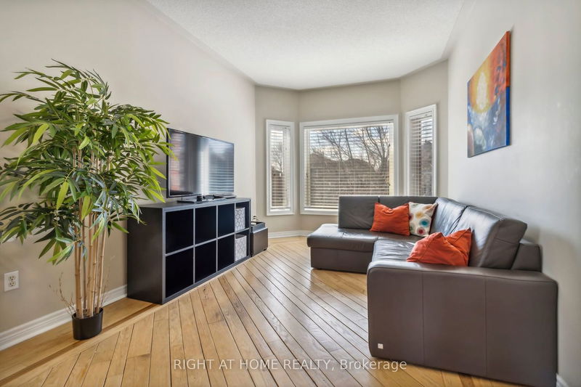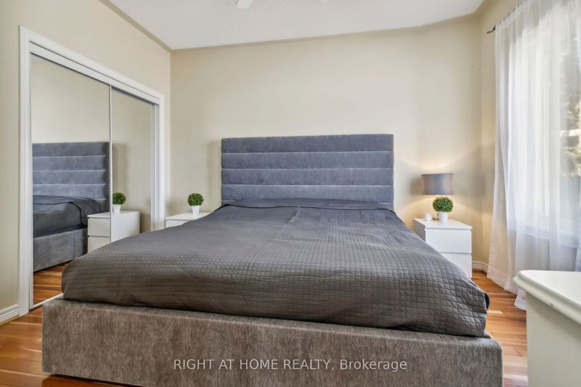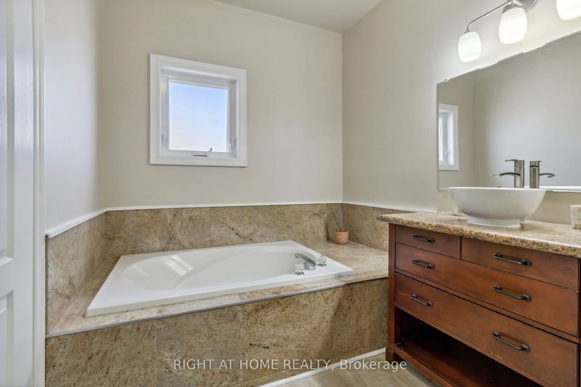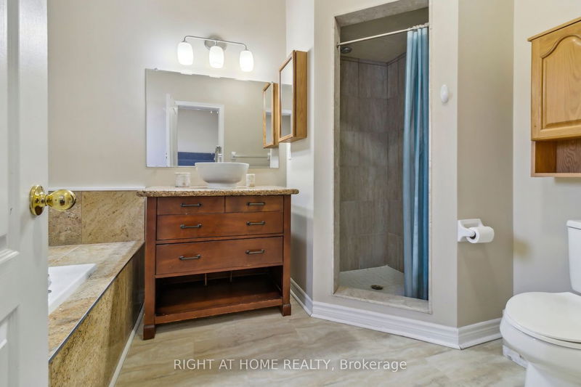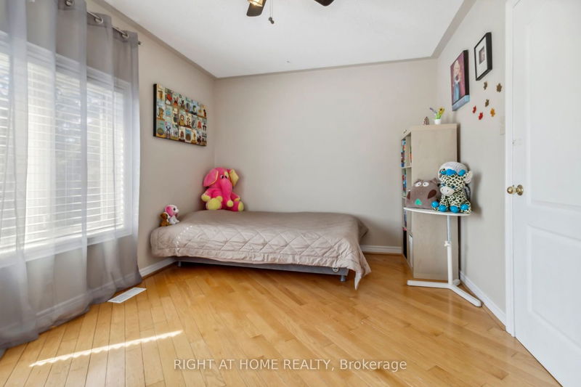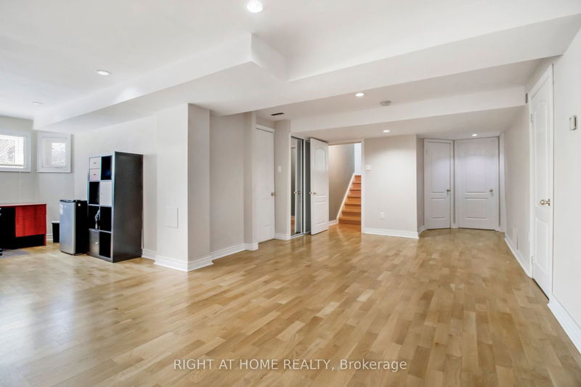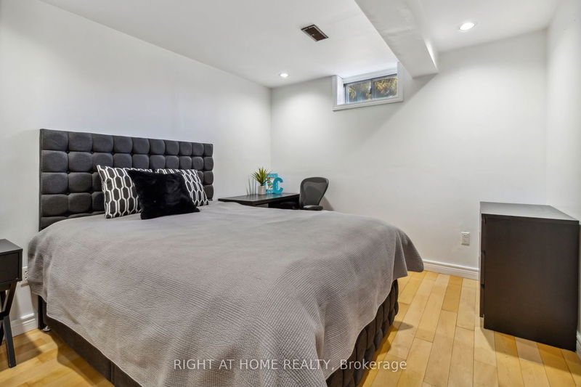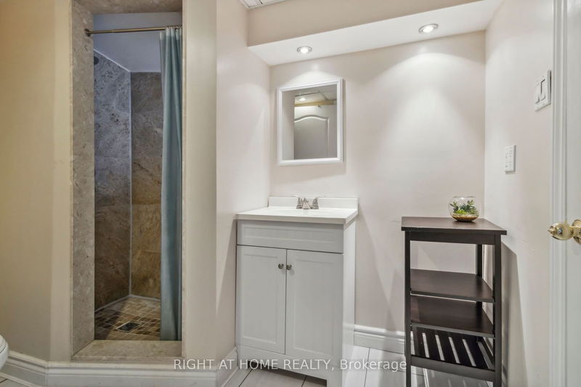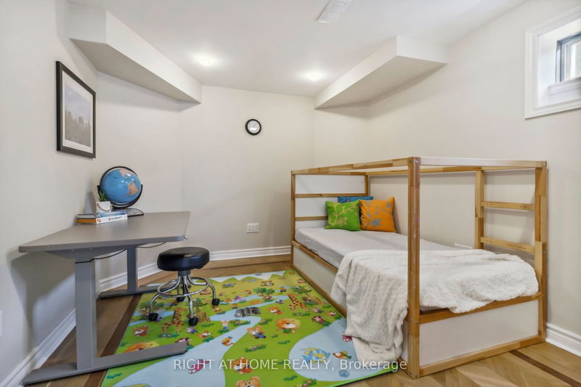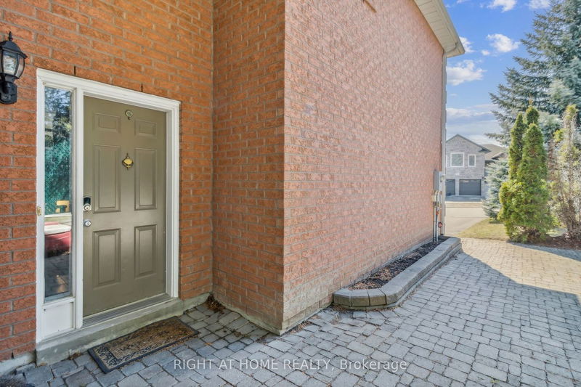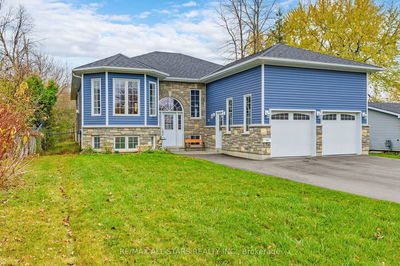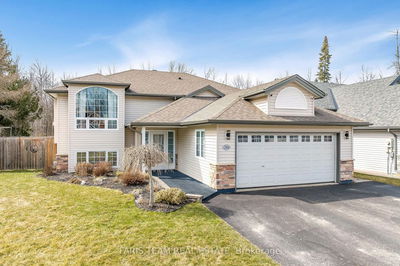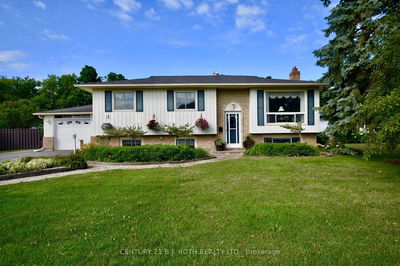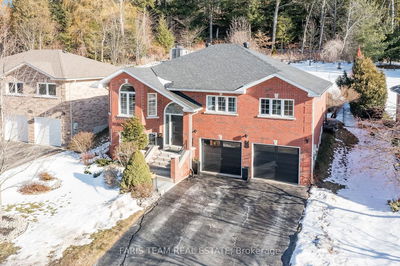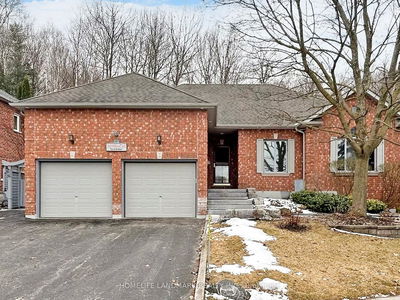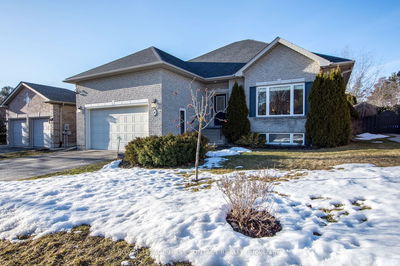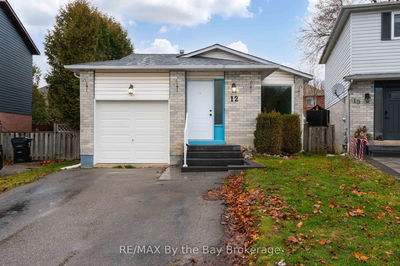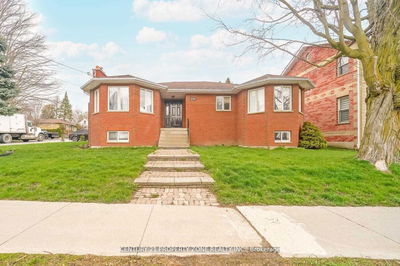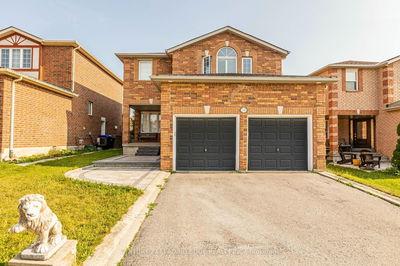Welcome to this beautifully sun-filled raised bungalow 3+2 bedrooms and a serene backyard oasis on a quiet crescent. This home sits on a premium lot, offering a deep yard with a saltwater pool, creating the perfect retreat for relaxation or entertaining guests. Upon entering, you'll be greeted by high ceilings and an open-concept layout that highlights the spacious kitchen. Featuring a center island and breakfast area, this kitchen overlooks the deck and pool. Hardwood floors throughout. Main floor with 9 Feet ceiling. The main floor master bedroom with an ensuite that includes a soaking tub and separate shower. The lower level of this home is a versatile space with a separate side entry, offering the ideal setup for a nanny or teen suite. It includes a large recreation room with a gas fireplace, two additional bedrooms, and an upgraded 3-piece bathroom. Don't miss the chance to make this stunning home your own & enjoy the perfect blend of comfort, style, and functionality.
Property Features
- Date Listed: Friday, March 29, 2024
- Virtual Tour: View Virtual Tour for 92 Depeuter Crescent
- City: Bradford West Gwillimbury
- Neighborhood: Bradford
- Full Address: 92 Depeuter Crescent, Bradford West Gwillimbury, L3Z 3A2, Ontario, Canada
- Living Room: Hardwood Floor, Picture Window, Combined W/Dining
- Kitchen: Centre Island, Stainless Steel Appl, Ceramic Floor
- Listing Brokerage: Right At Home Realty - Disclaimer: The information contained in this listing has not been verified by Right At Home Realty and should be verified by the buyer.


