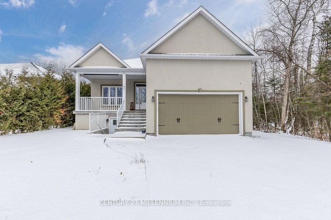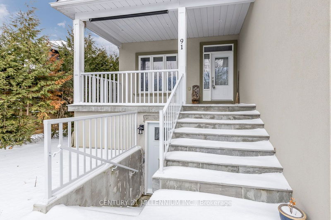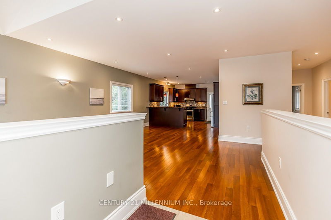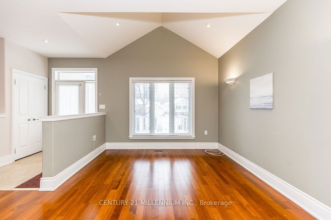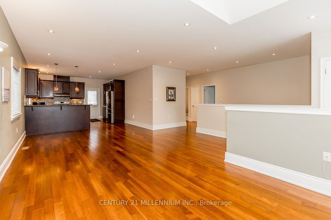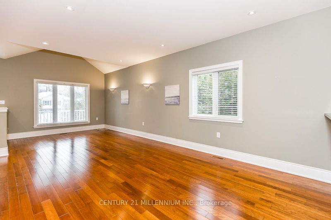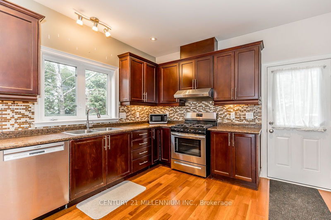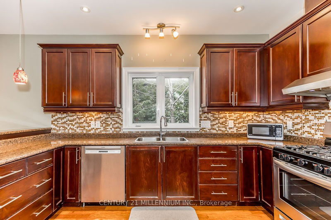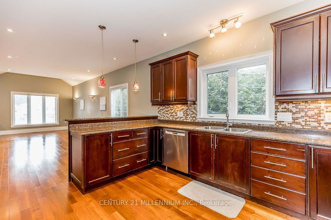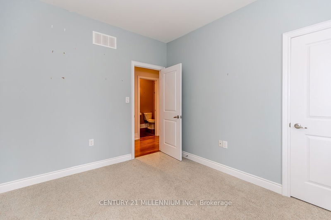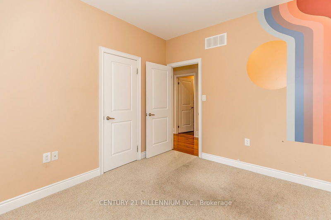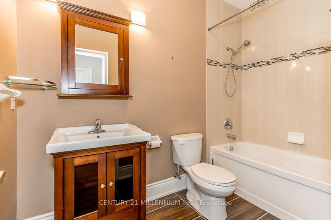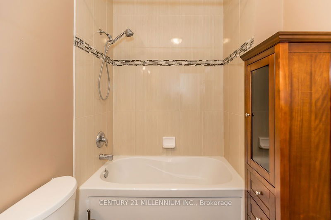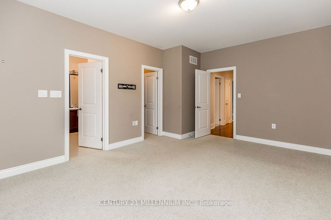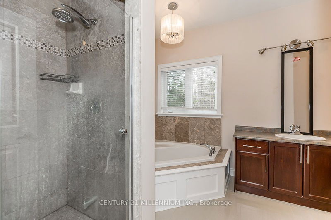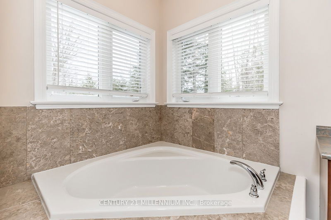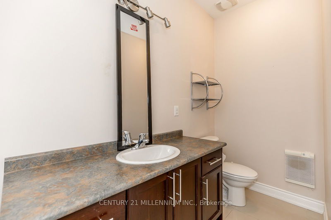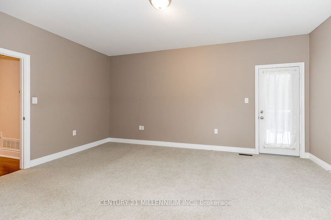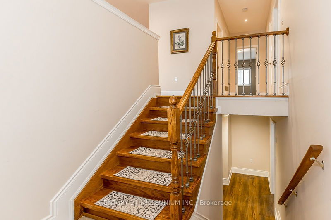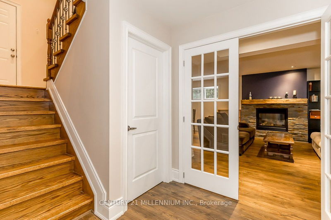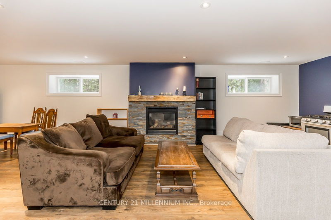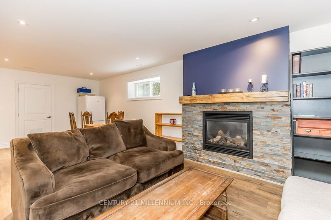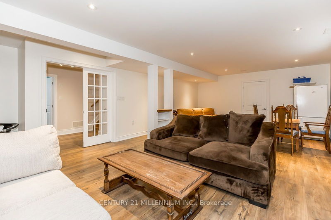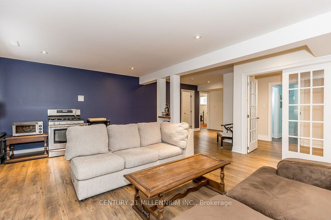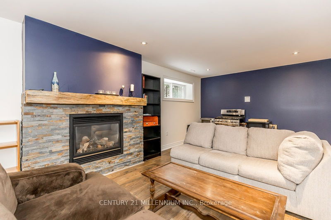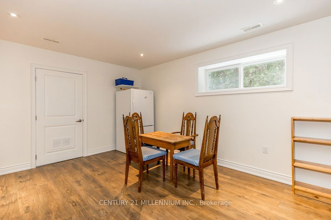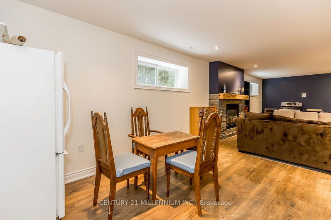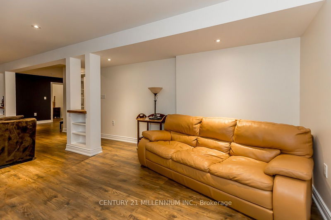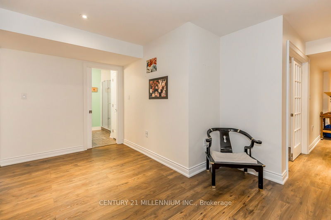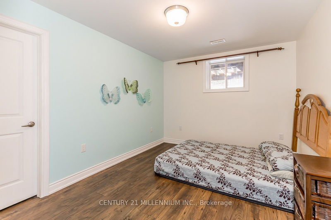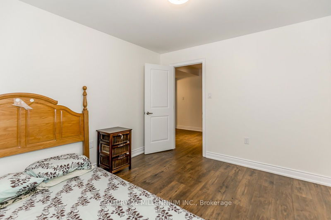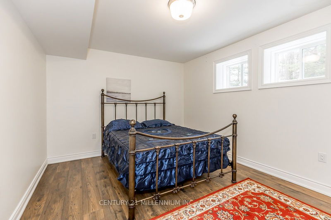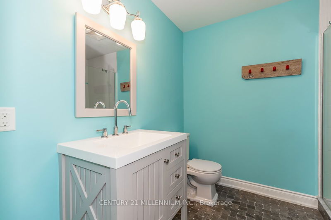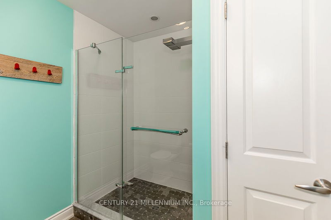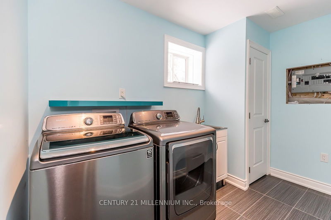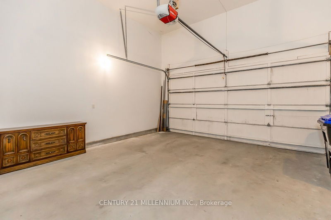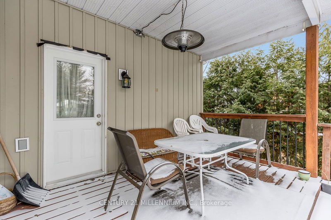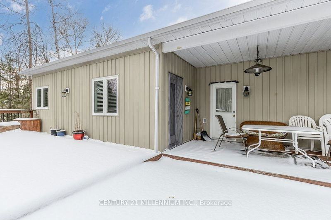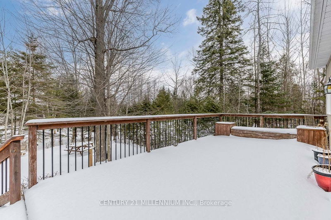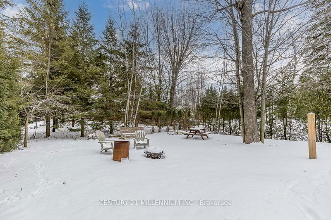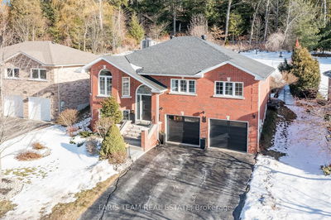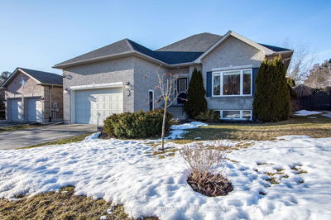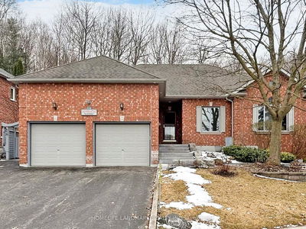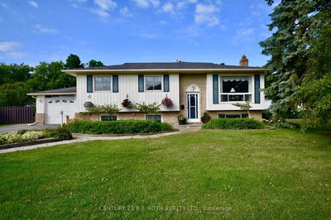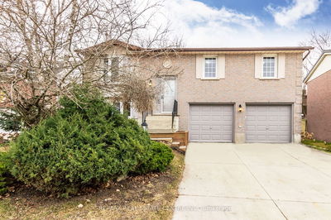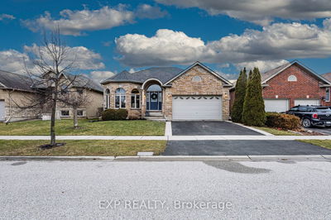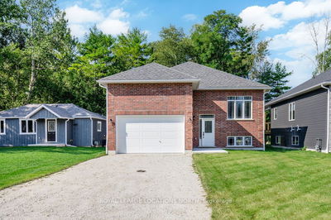Gorgeous home, fully finished on both levels, with separate entrance to lower level. This private setting allows you to relax and enjoy both indoor and outdoor living. Main level custom kitchen with higher end appliances and walk out to deck, expansive living area, 3 bedrooms and 2 full bathrooms, primary bedroom with ensuite, soaker tub, walk in closet ,and private walk out to deck. Double car garage with extra height and inside entry to ceramic landing. Lower level with french doors opening onto a full length, open concept living area with cozy gas fireplace. Two more large bedrooms, one with a walk in closet complimented by a bathroom with custom shower jet package. Finished laundry room, loads of closets and storage to keep everything organized. The massive 36' x 12', full width deck, with an additional 13'x7' covered area off the kitchen and primary bedroom, leads out to the private back yard with fire pit. Load of trees to enjoy. All this, and a 5 min walk to the Beach.
Property Features
- Date Listed: Sunday, February 04, 2024
- City: Wasaga Beach
- Neighborhood: Wasaga Beach
- Full Address: 91 61st Street S, Wasaga Beach, L9Z 2Z3, Ontario, Canada
- Kitchen: Main
- Listing Brokerage: Century 21 Millennium Inc. - Disclaimer: The information contained in this listing has not been verified by Century 21 Millennium Inc. and should be verified by the buyer.

