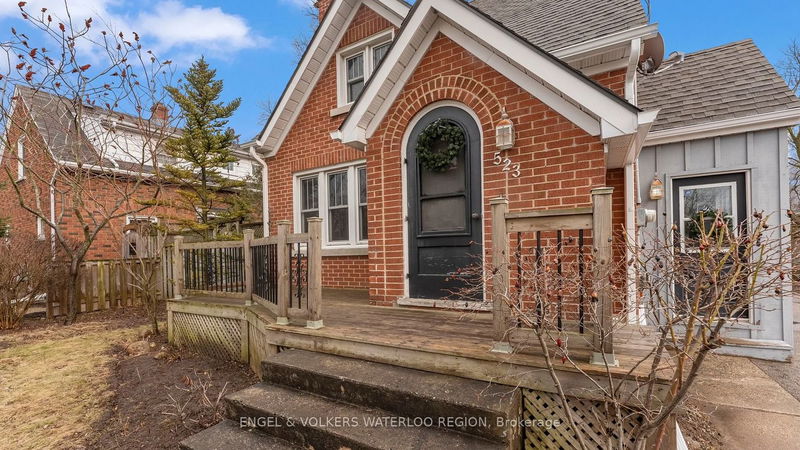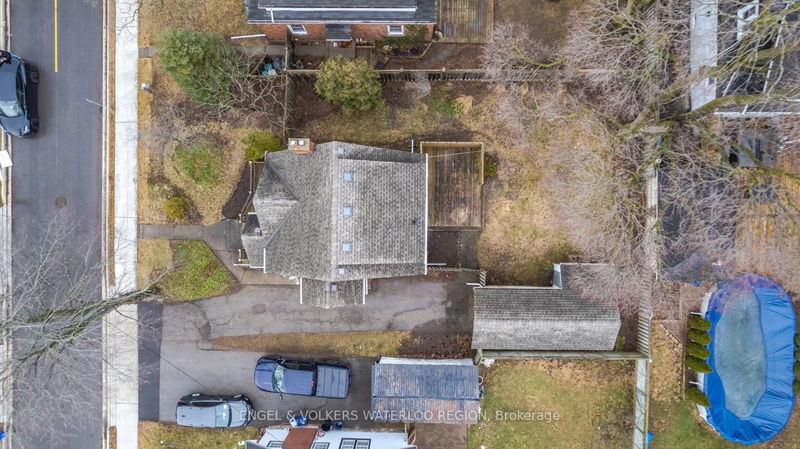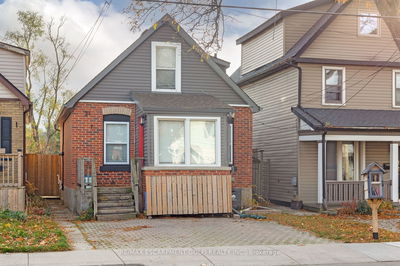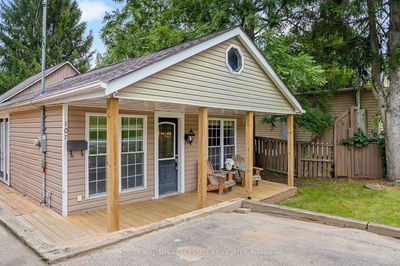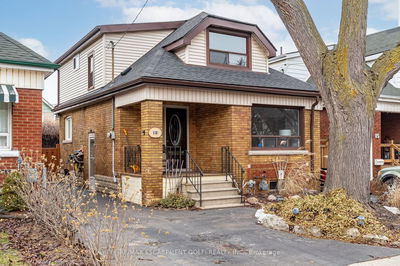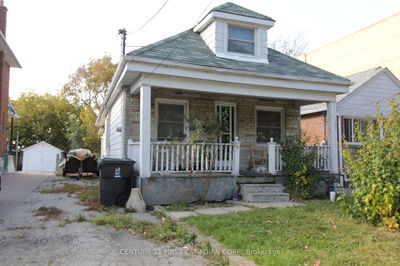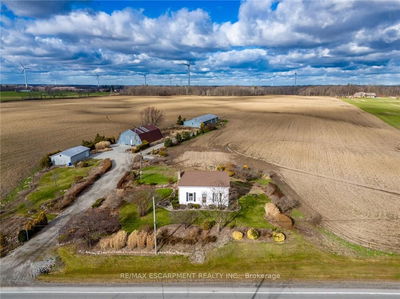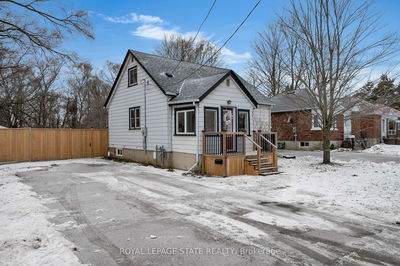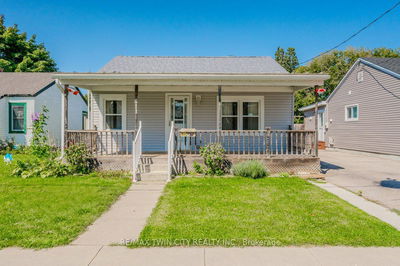Welcome to this charming 1.5-story family home in picturesque Cambridge. Main level features original hardwood floors, spacious family room, built-in bookshelves, gas fireplace, and a dining area with walkout to fenced backyard. Kitchen with stainless steel appliances, mudroom for coats, and a fully finished basement offers additional living space with built in shelving and another gas fireplace. The upper level of this adorable home has a large primary bedroom with two large windows letting in lots of natural light, and a second bedroom that's a perfect fit for a growing family. Updated second-floor bathroom includes a soaker tub, stand-up shower, built-in cabinetry, and heated floors. Landscaped yard, and new eavestroughs add to the clean look of this home. Located close to the 401, schools and parks and steps away from the downtown core, everything you need is just a short distance away. This home has so much charm, you won't want to miss the opportunity to call it yours!
Property Features
- Date Listed: Thursday, February 29, 2024
- City: Cambridge
- Major Intersection: Vine Street
- Family Room: Main
- Kitchen: Main
- Listing Brokerage: Engel & Volkers Waterloo Region - Disclaimer: The information contained in this listing has not been verified by Engel & Volkers Waterloo Region and should be verified by the buyer.



