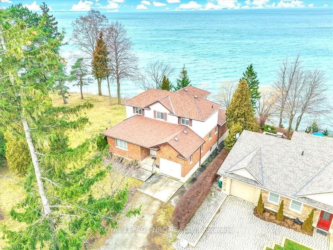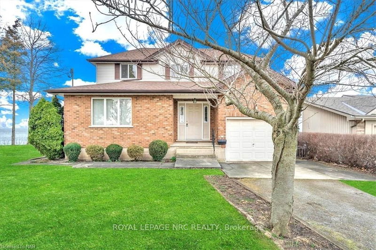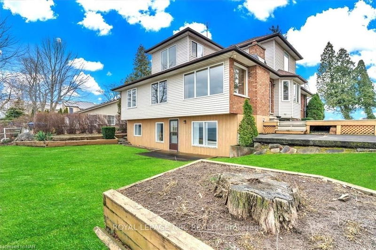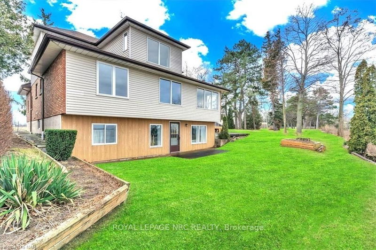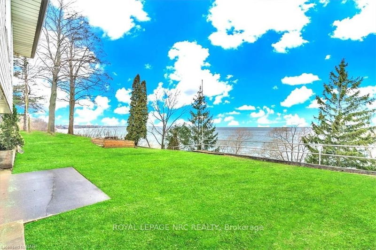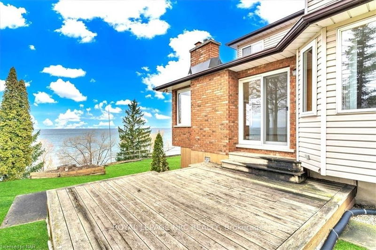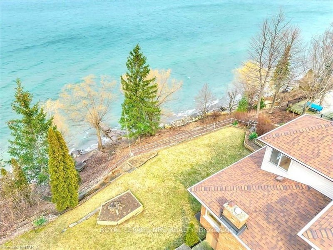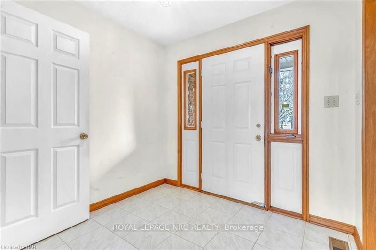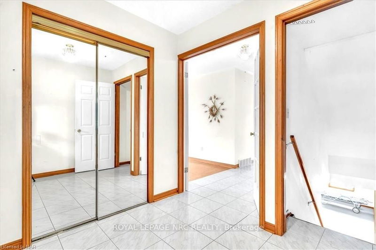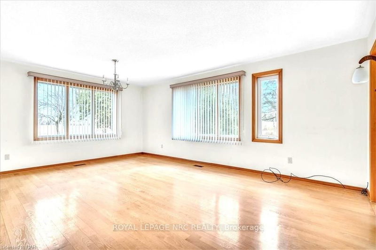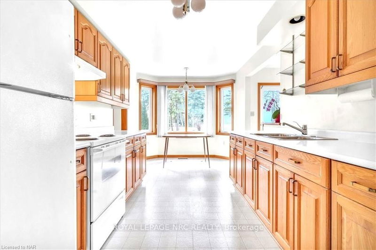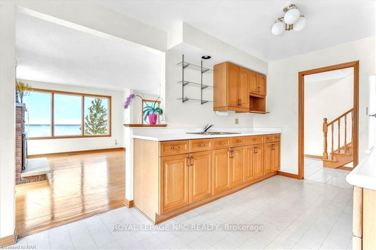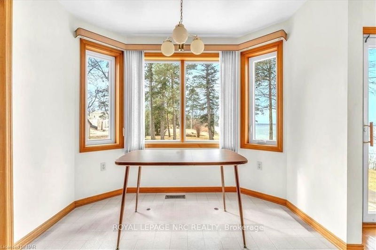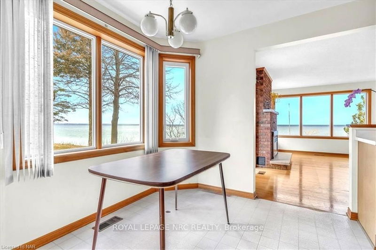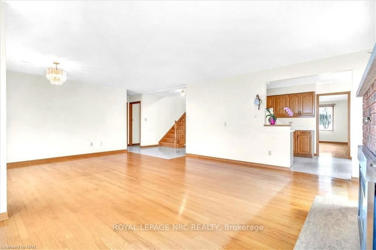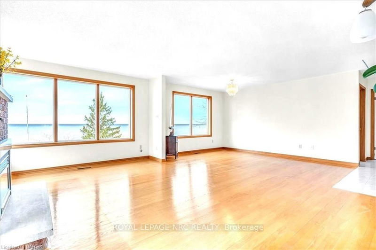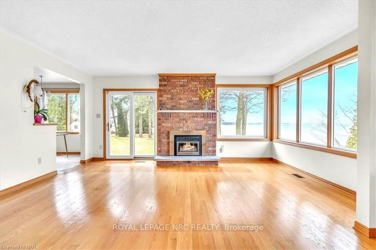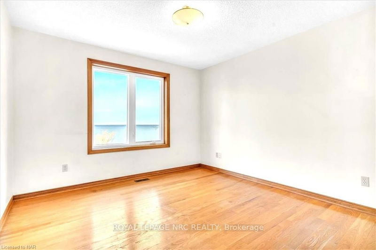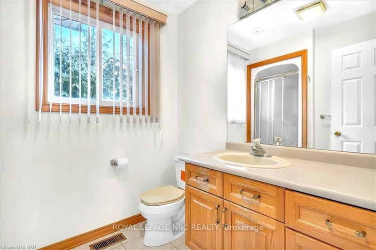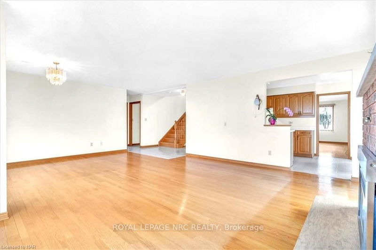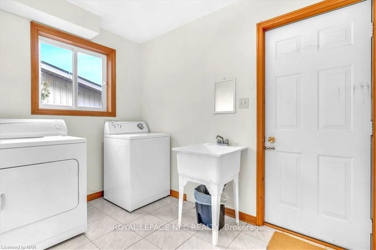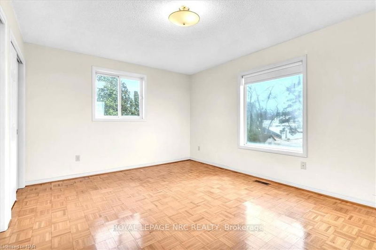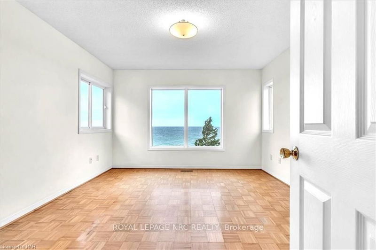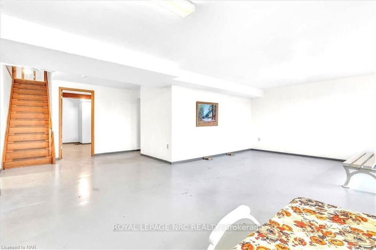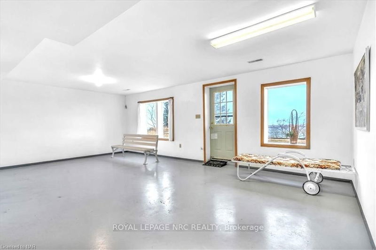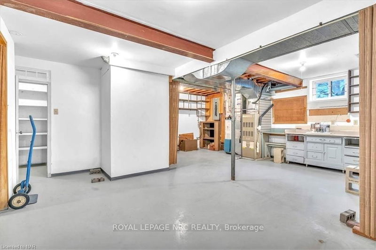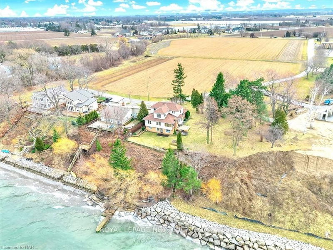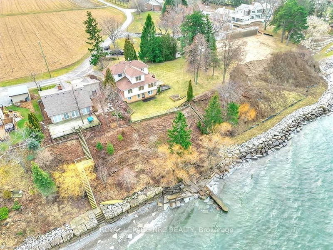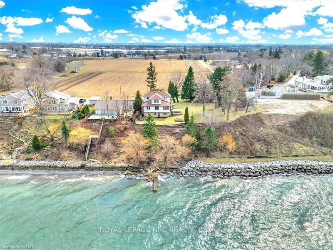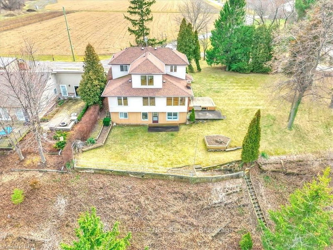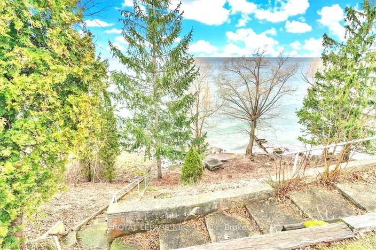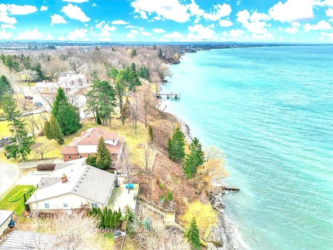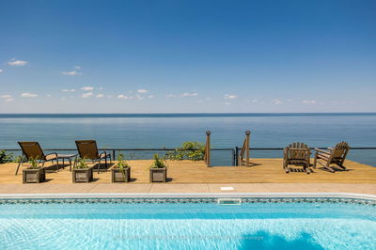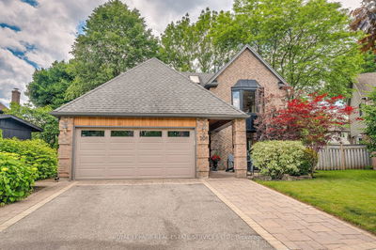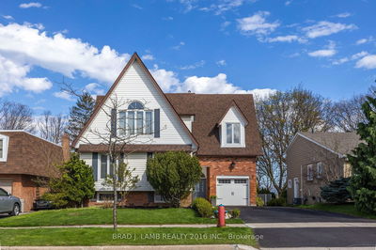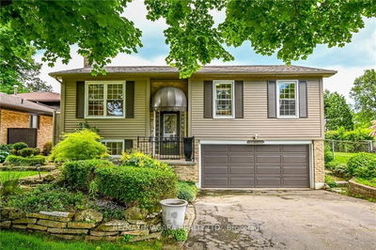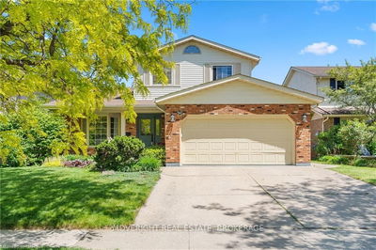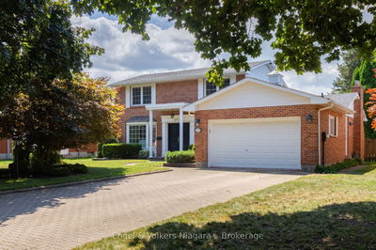First time offered in decades! Custom built, lakefront home on a remarkable lot with stunning sunset and panoramic views of Lake Ontario and Toronto. Ideal for small or big renovation project, with spacious principal rooms with views all around. Extra large dining room, galley style kitchen with dinette, family size great room with fireplace and views of the Lake, main floor bedroom with lake views, and large main floor laundry with access to the garage. The second-floor features 3 bedrooms with large primary with double closets, Parkay floors throughout and a 4-pc bathroom. The lower level has a rec-room, storage, workshop and another bedroom and 2pc bathroom. Sequestered at the end of a private Firelane, this home offers serene setting and dramatic views - perfect for weekend getaway or a permanent residence.
Property Features
- Date Listed: Saturday, March 02, 2024
- City: St. Catharines
- Major Intersection: Firelane 500
- Full Address: 1138 Lakeshore Road W, St. Catharines, L2R 6P9, Ontario, Canada
- Kitchen: Main
- Family Room: Hardwood Floor, Fireplace
- Kitchen: Bsmt
- Listing Brokerage: Royal Lepage Nrc Realty - Disclaimer: The information contained in this listing has not been verified by Royal Lepage Nrc Realty and should be verified by the buyer.

