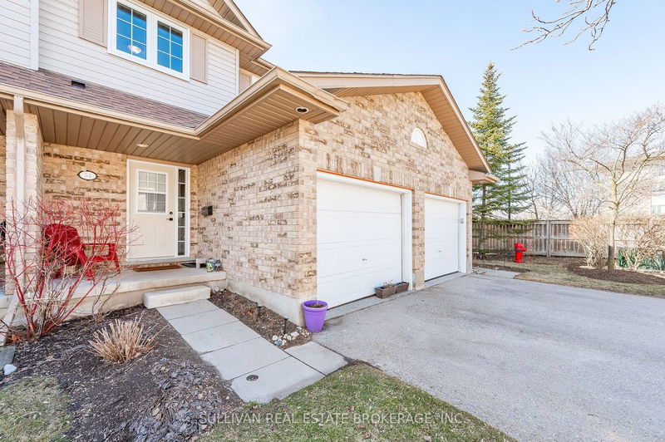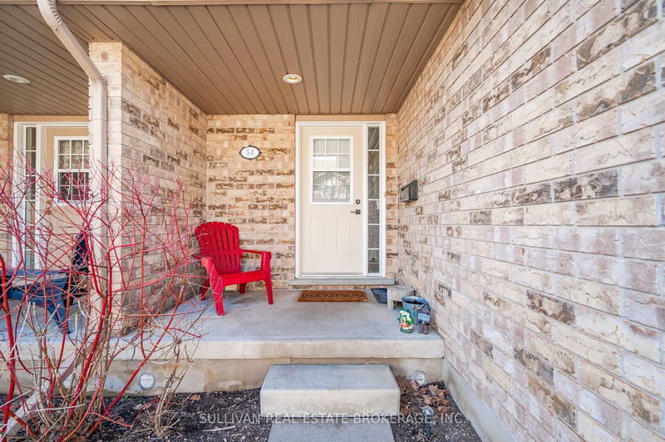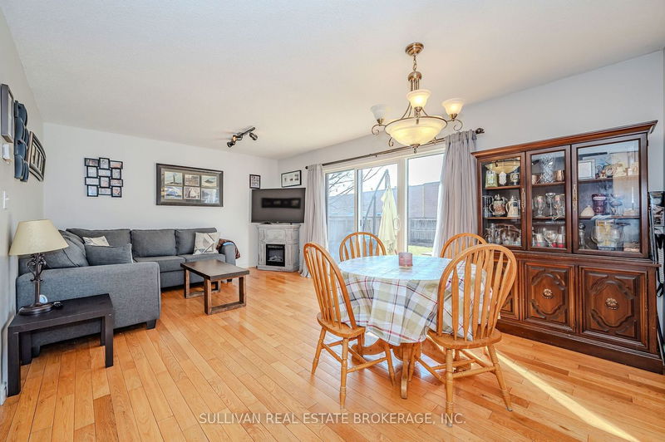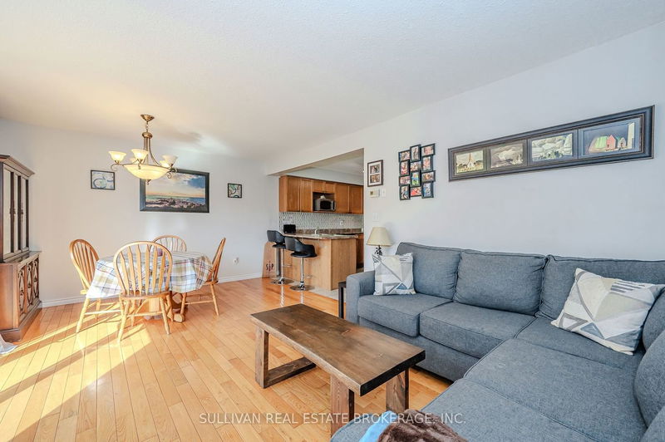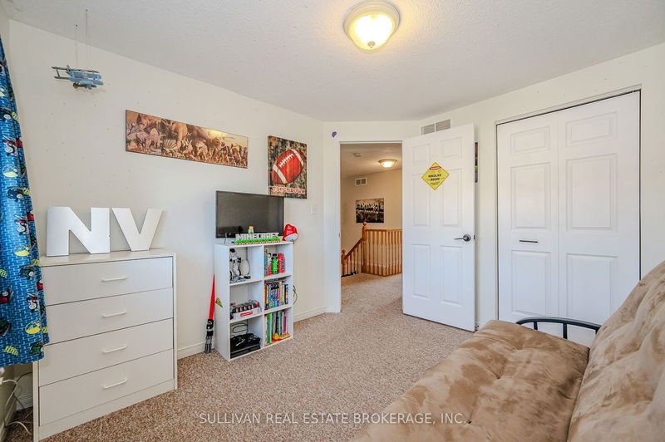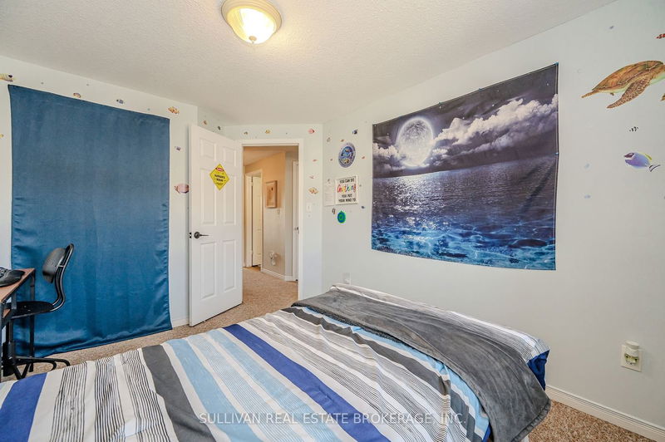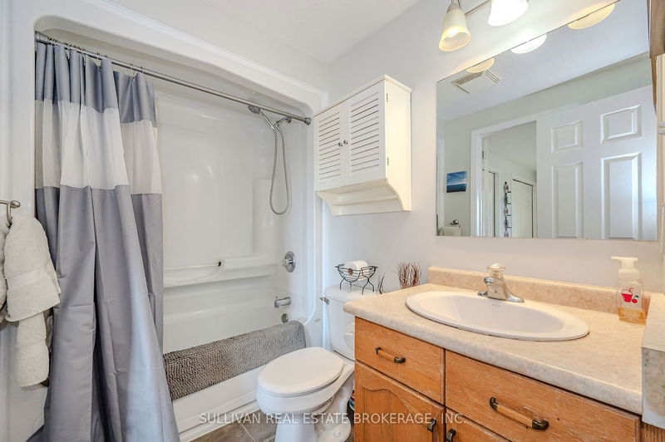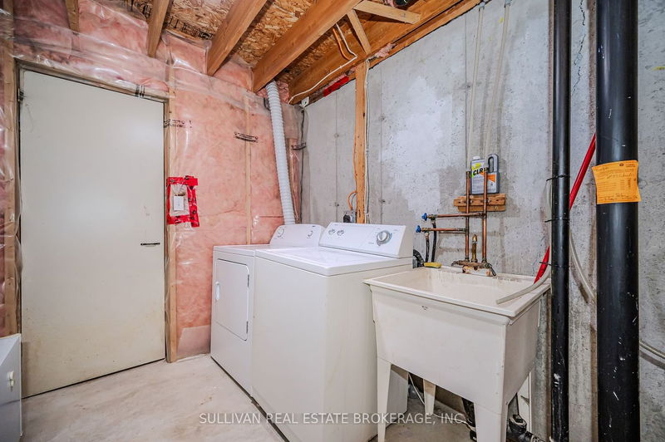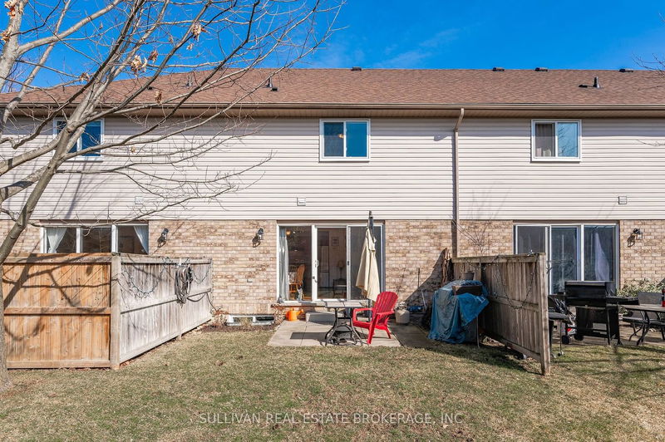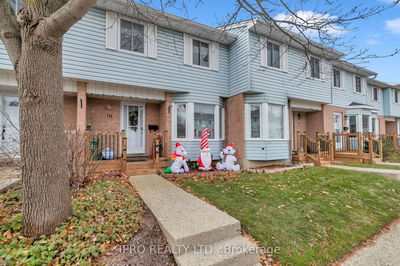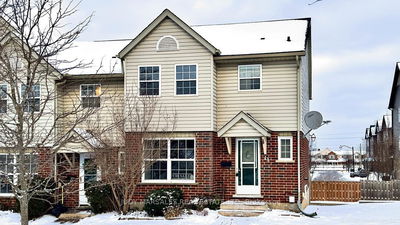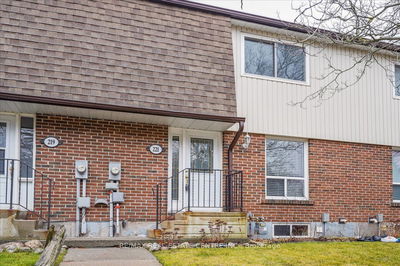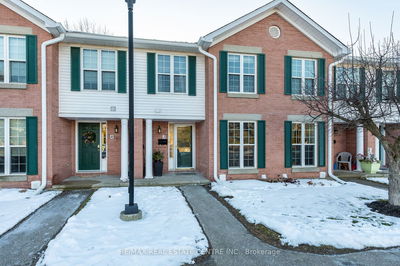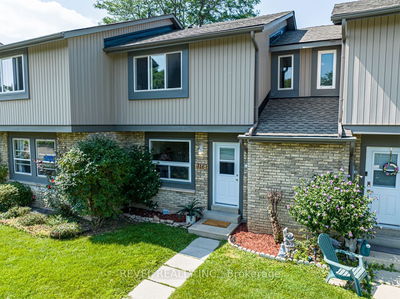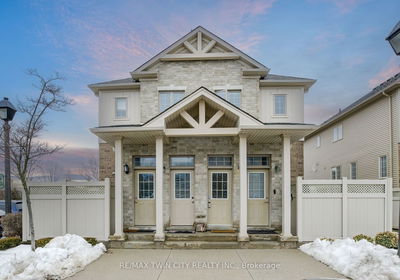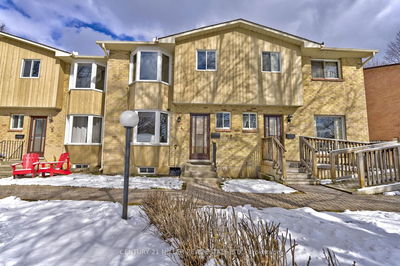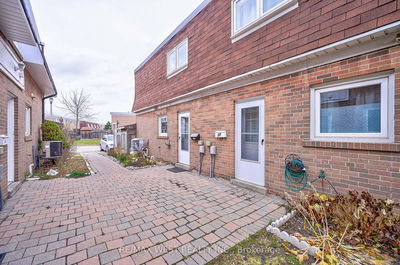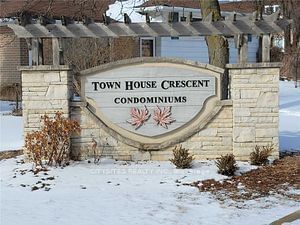Welcome to 54 - 31 Schroder crescent in Guelph. Whether you are a first time buyer, Investor, downsizing or want to live in a care free environment in a well managed complex this home is for you. Ideally located and close to schools, parks and all amenities, this gem offers over 1400 square feet of living space (includes basement). The main floor offers a practical layout and boasts an open concept design with large living room with hard wood floors and walkout to the back yard. The kitchen features stainless steel appliances, a breakfast bar and overlooks the dining and living rooms. The main floor also has powder room and walk out into a single car garage. The upper floor boasts 3 bedrooms, the primary room is quite large and features his and her closets with ensuite privilege. The basement has a rec-room, cold cellar, utility room / laudry room which is equipped with rough in for 3 piece bath. Check out the virtual tour or better yet contact your agent for a private showing.
Property Features
- Date Listed: Monday, March 04, 2024
- Virtual Tour: View Virtual Tour for 54-31 Schroder Crescent
- City: Guelph
- Neighborhood: Grange Hill East
- Full Address: 54-31 Schroder Crescent, Guelph, N1E 7M6, Ontario, Canada
- Kitchen: Breakfast Bar, Backsplash, Stainless Steel Appl
- Living Room: Hardwood Floor, Open Concept, W/O To Yard
- Listing Brokerage: Sullivan Real Estate Brokerage, Inc. - Disclaimer: The information contained in this listing has not been verified by Sullivan Real Estate Brokerage, Inc. and should be verified by the buyer.


