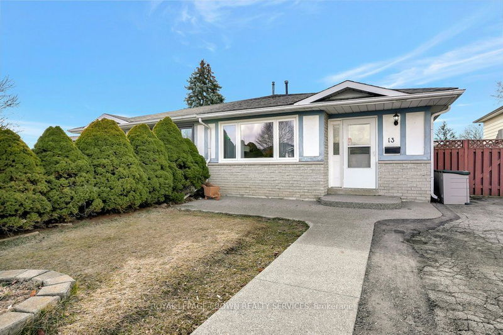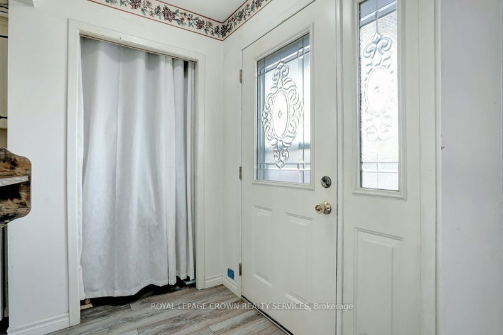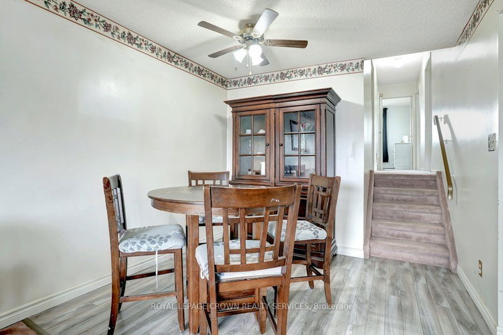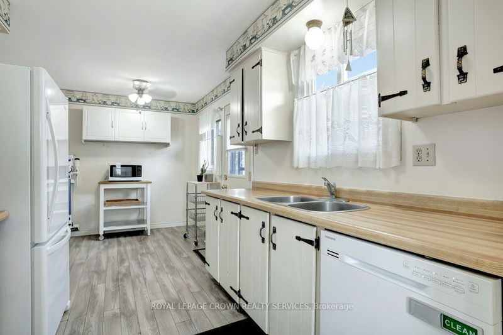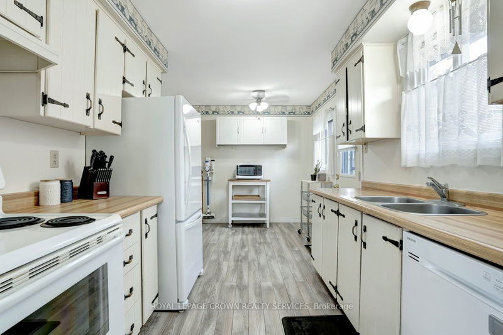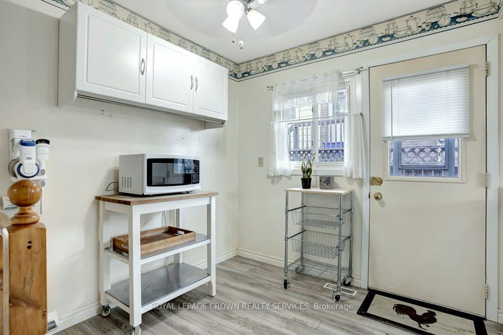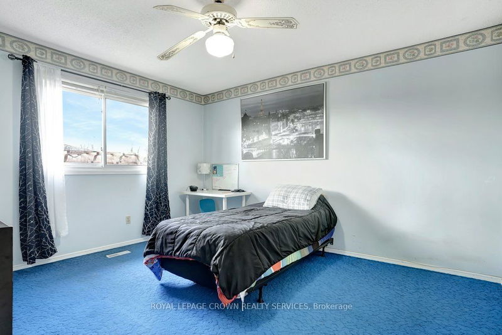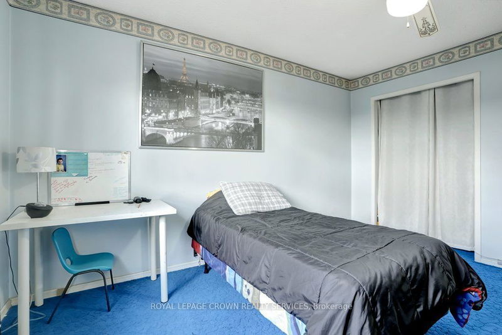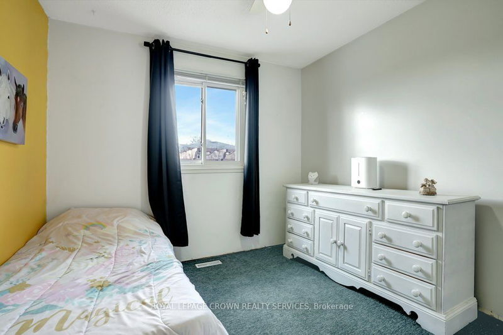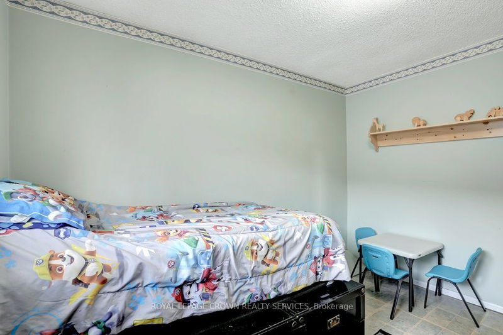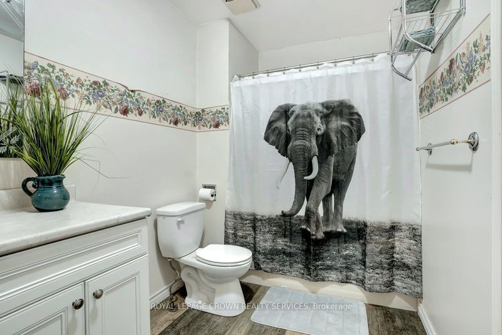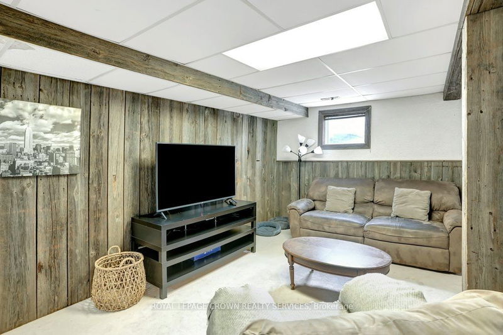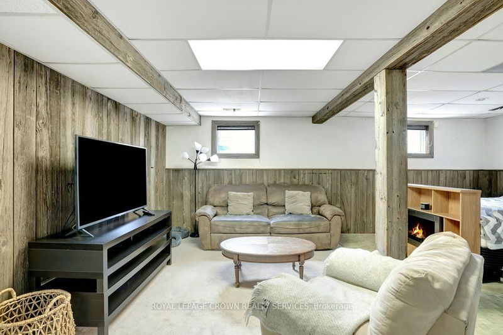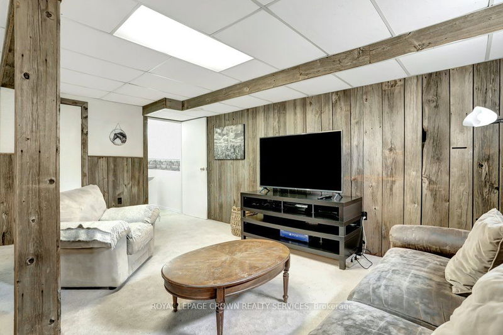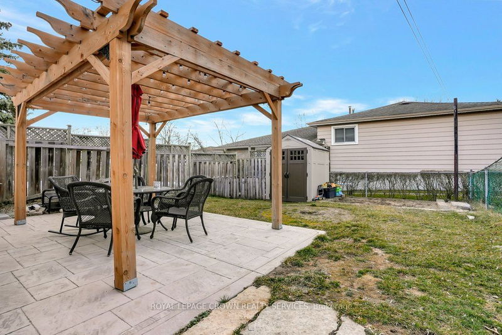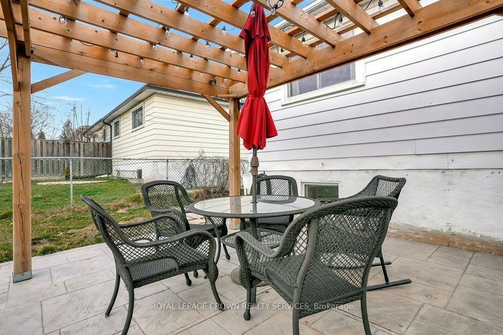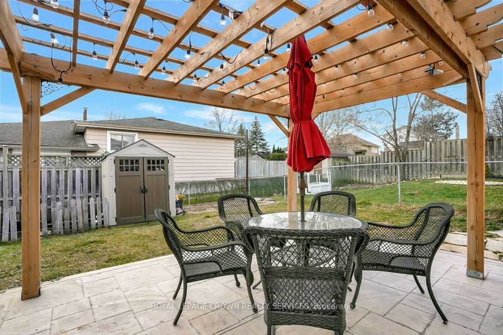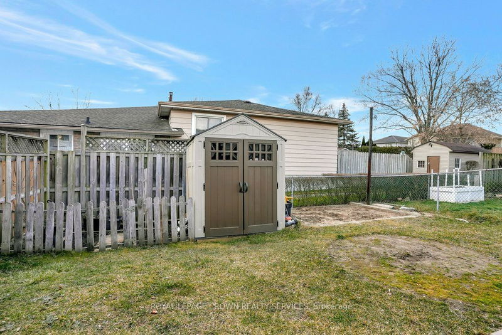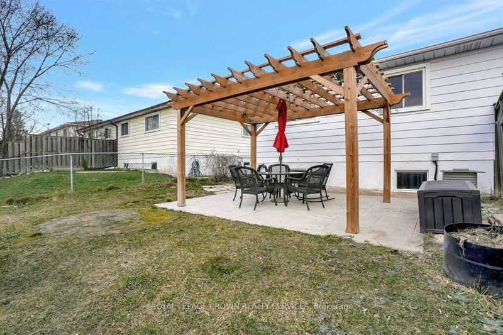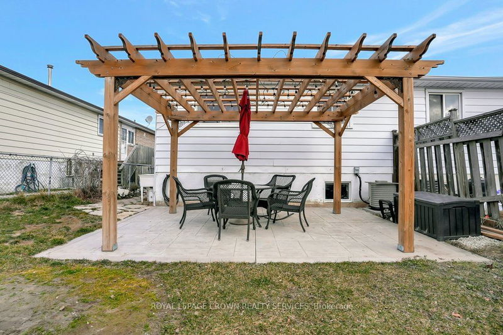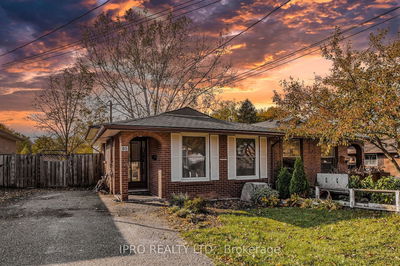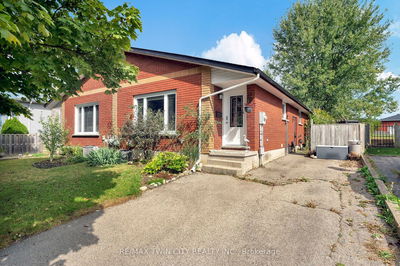Located in the charming town of Paris, in the sought-after North end, on a quiet street, this gem is a four-level backsplit offering ample space and versatility. Spanning across 1685 sq ft of finished living space, with an additional unfinished 4th level, this home boasts room for all your needs. Lower level is dedicated to a workshop, storage area, & laundry room. Enjoy moments of relaxation on the exposed aggregate sitting area at the front of the home, or entertain guests on the expansive 18'6" x 14' stamped concrete pad in the private fenced yard, complete with a wood pergola. Families will appreciate the proximity to schools & shopping, as well as the abundance of recreational facilities, walking trails, parks & the beloved Grand & Nith Rivers. Although the home could benefit from some cosmetic updates, it offers solid bones, a prime location, great value and ample space to unleash your creativity and turn it into your dream home.
Property Features
- Date Listed: Wednesday, March 06, 2024
- Virtual Tour: View Virtual Tour for 13 Maple Crescent
- City: Brant
- Neighborhood: Paris
- Major Intersection: Northville Drive
- Full Address: 13 Maple Crescent, Brant, N3L 3R3, Ontario, Canada
- Kitchen: Eat-In Kitchen
- Living Room: Combined W/Dining
- Family Room: Lower
- Listing Brokerage: Royal Lepage Crown Realty Services - Disclaimer: The information contained in this listing has not been verified by Royal Lepage Crown Realty Services and should be verified by the buyer.


