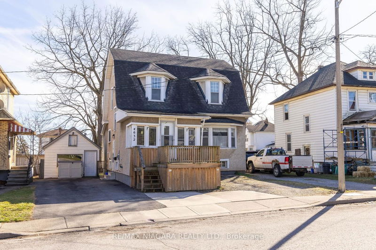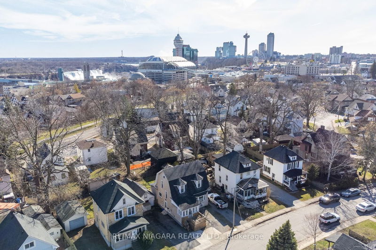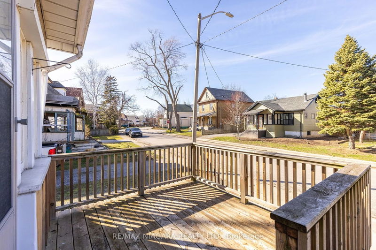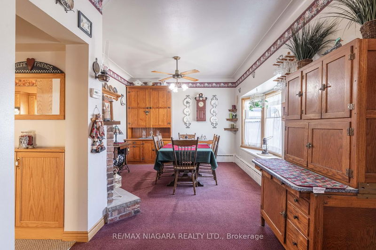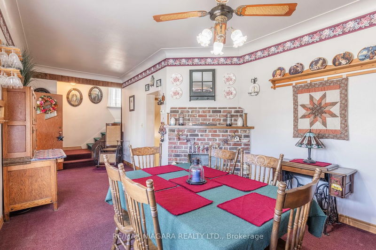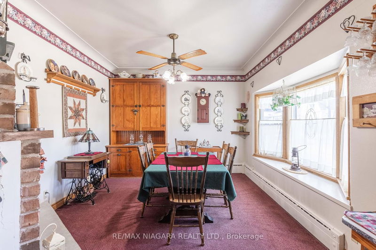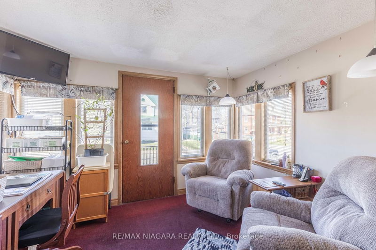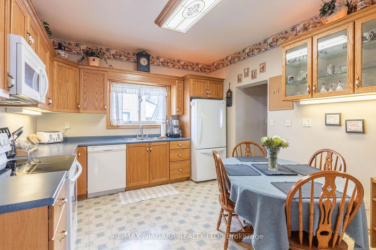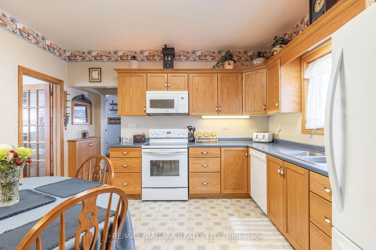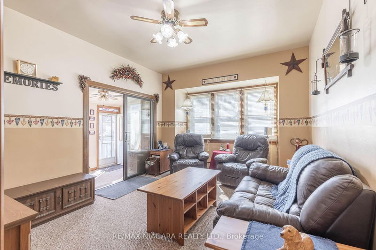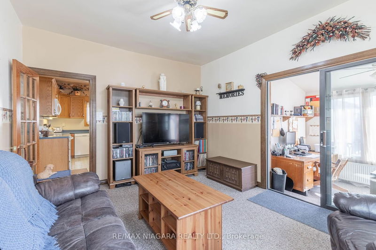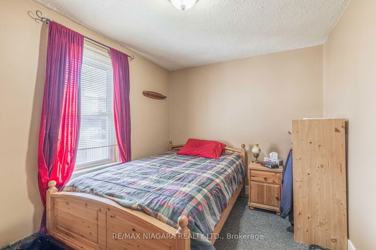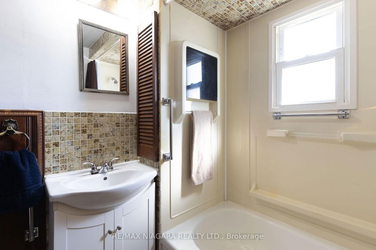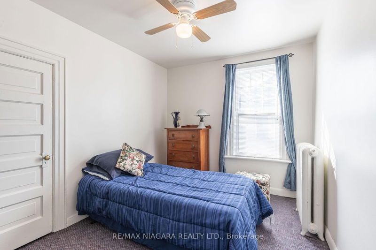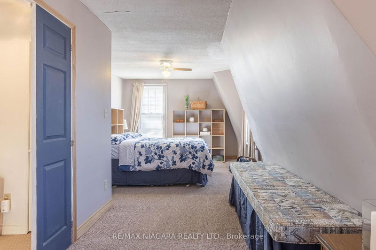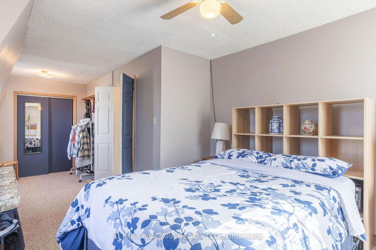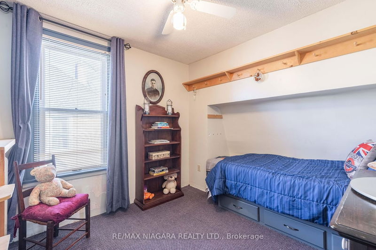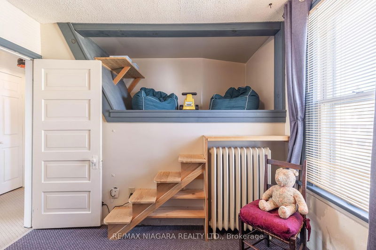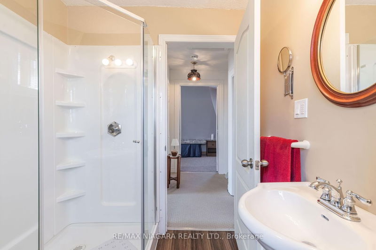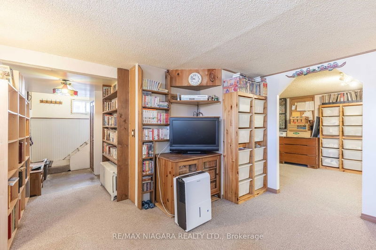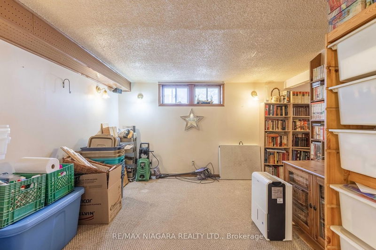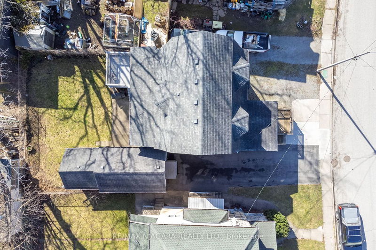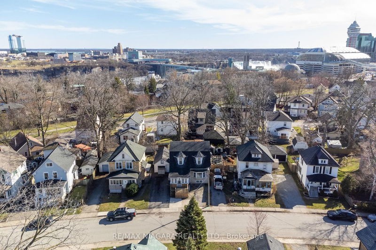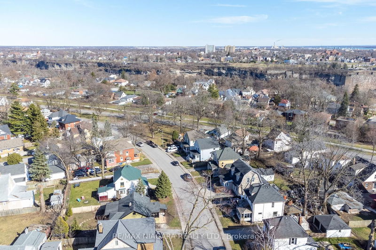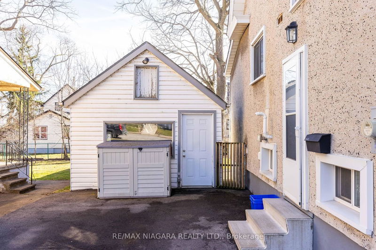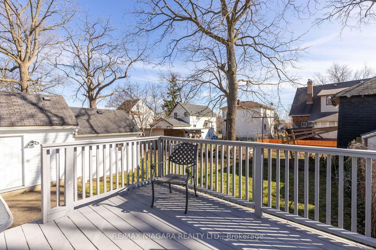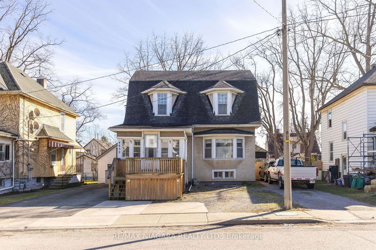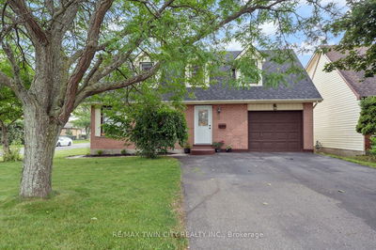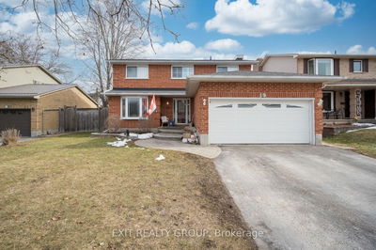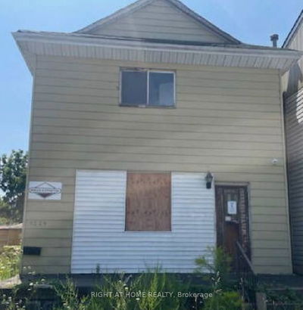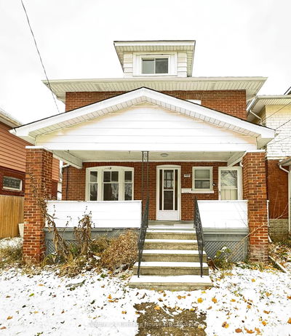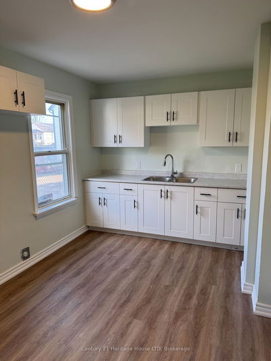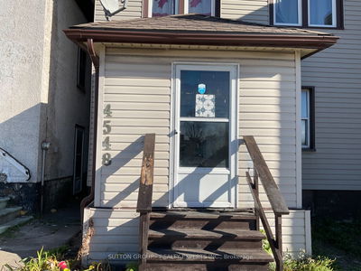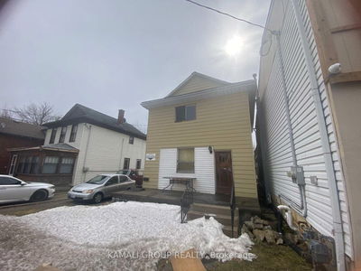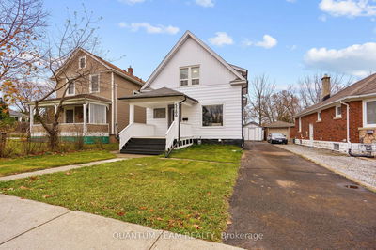BEAUTIFUL 2-STOREY WITH TONS OF POSSIBILITIES! Offering almost 2000 sqft of finished living space with 4 bedrooms, 2 full bathrooms, detached garage/workshop and a partially finished basement. Main floor offers a front sun room, over sized dining room with decorative fireplace, over sized eat-in kitchen with custom cabinetry, family room, main floor bedroom plus 4-piece bath and additional office at the rear of the house. 2nd floor offers 3 additional bedrooms and a 3-piece bath with shower. Basement level features a rec room area with craft room/den/office or potential for a 5th bedroom plus unfinished laundry room area. Amazing opportunity for the growing family or investment. Fantastic location just steps from the Niagara River and a short walk to Clifton Hill and the beautiful Falls.
Property Features
- Date Listed: Friday, March 08, 2024
- City: Niagara Falls
- Major Intersection: Palmer Ave
- Family Room: Main
- Kitchen: Main
- Listing Brokerage: Re/Max Niagara Realty Ltd. - Disclaimer: The information contained in this listing has not been verified by Re/Max Niagara Realty Ltd. and should be verified by the buyer.

