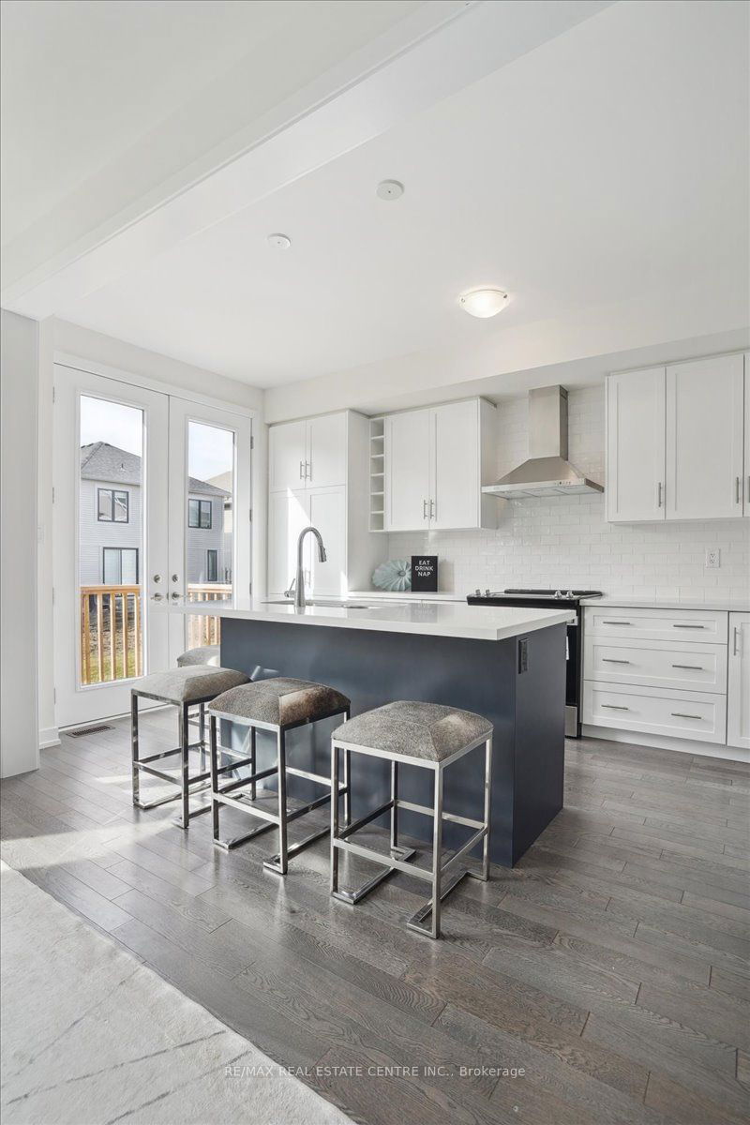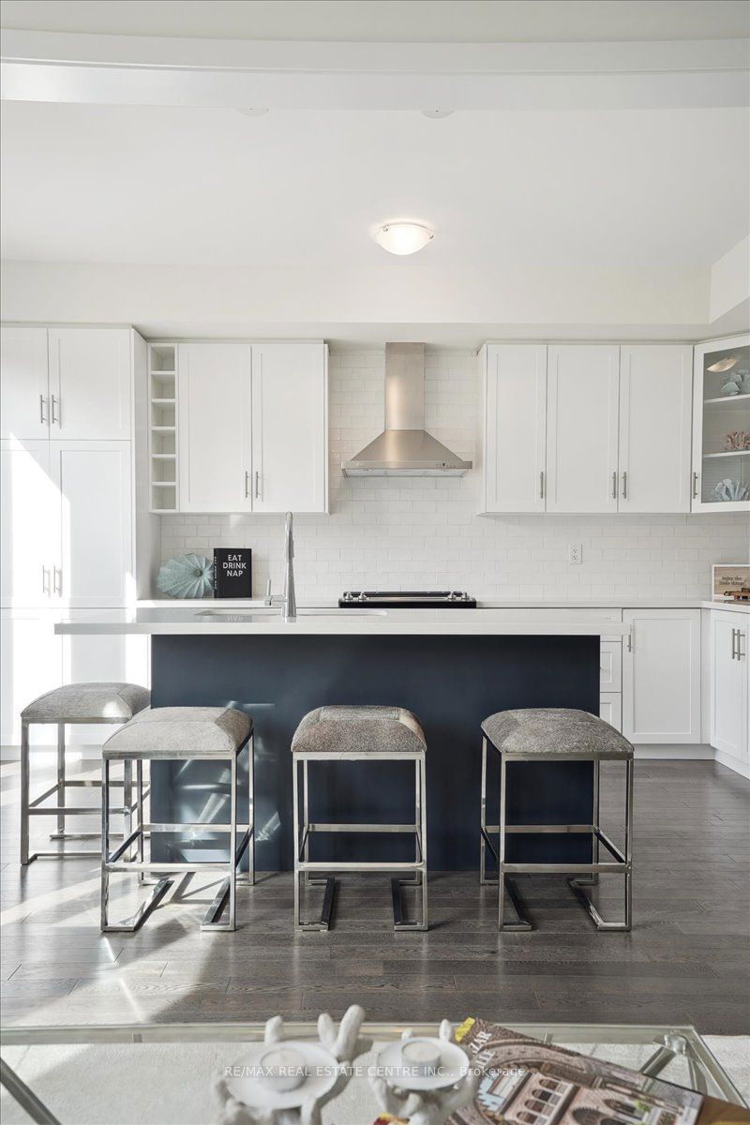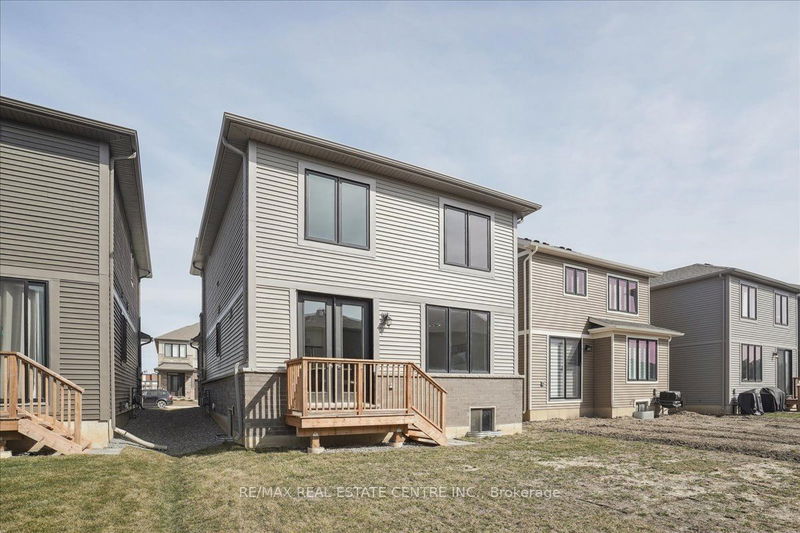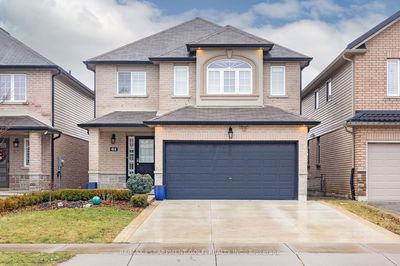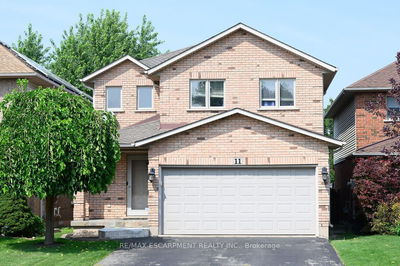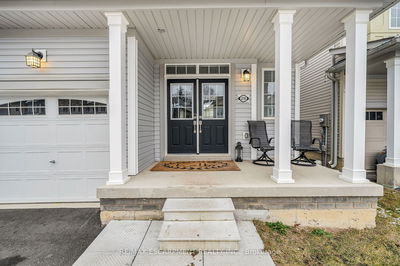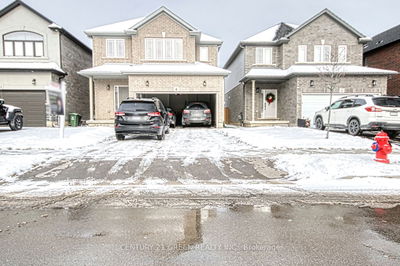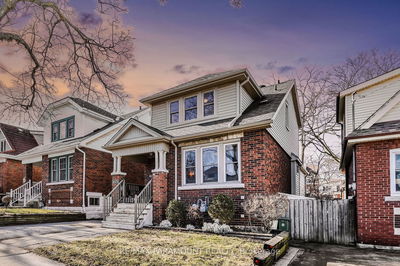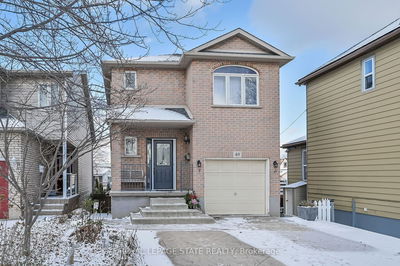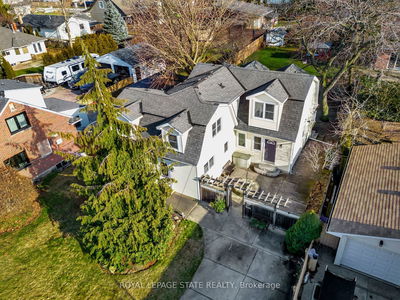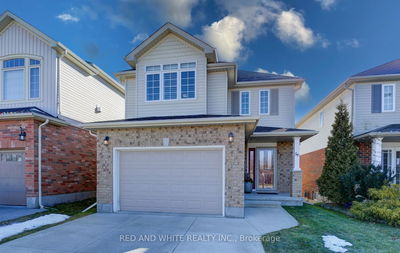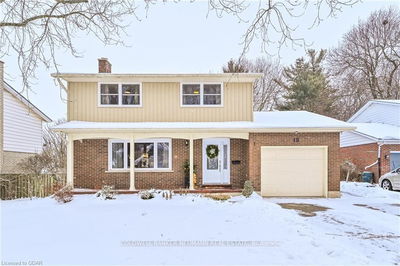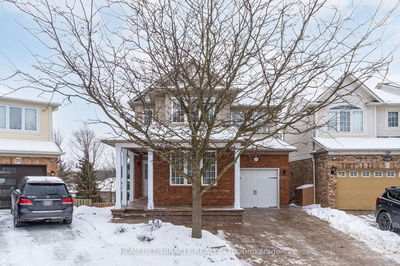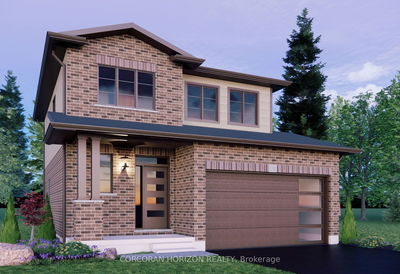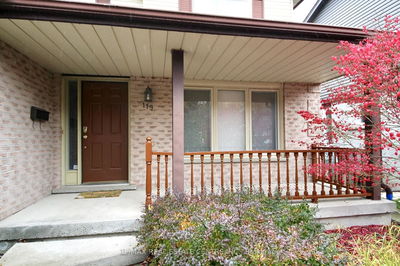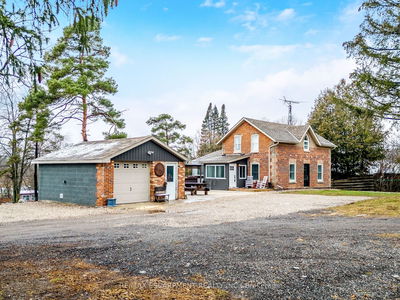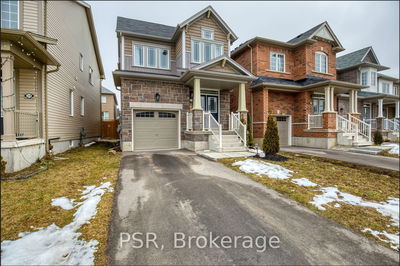Exquisite Craftsmanship By Branthaven Defines This Modern Luxury Detached Home, Presenting A Pristine Facade That Mirrors A Model Home. Boasting A Generous 9-foot Ceiling, The Open-concept Living/dining Area Is Flooded With Natural Light, Creating An Inviting Ambiance. The Main Floor Is Adorned With Upgraded H/w Flooring And An Elegant Oak Staircase, Seamlessly Leading To The Upper Levels. The Gourmet Kitchen Stands As The Heart Of The Home, Featuring Quartz Counters, A Large Center Island, And An Upgraded Backsplash. Upgraded Double Doors Lead To The Backyard, Providing A Seamless Transition Between Indoor And Outdoor Living Spaces. The M/bedroom Has A Walk-in Closet And A Frameless Master Shower Stall, Offering A Luxurious Retreat. Additional Bedrooms Are Generously Proportioned, And The Convenience Of A Second-floor Laundry With Extra Storage. Extended Basement Windows.
Property Features
- Date Listed: Saturday, March 09, 2024
- Virtual Tour: View Virtual Tour for 91 Spitfire Drive
- City: Hamilton
- Neighborhood: Mount Hope
- Full Address: 91 Spitfire Drive, Hamilton, L0B 1W0, Ontario, Canada
- Living Room: Hardwood Floor, Open Concept, Large Window
- Kitchen: Hardwood Floor, Centre Island, W/O To Patio
- Listing Brokerage: Re/Max Real Estate Centre Inc. - Disclaimer: The information contained in this listing has not been verified by Re/Max Real Estate Centre Inc. and should be verified by the buyer.

















