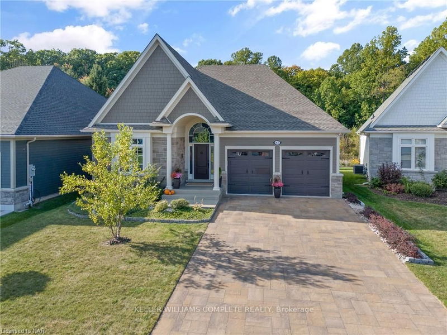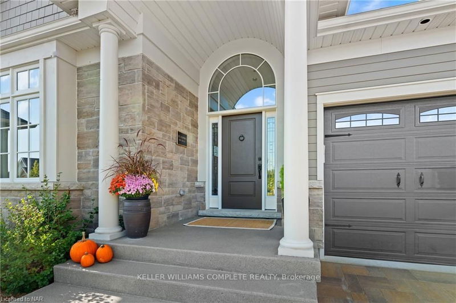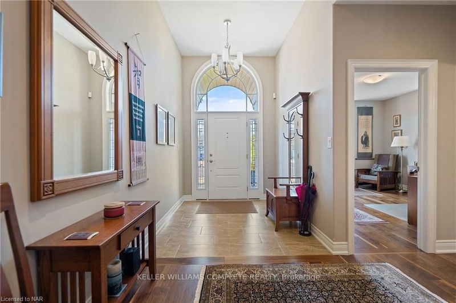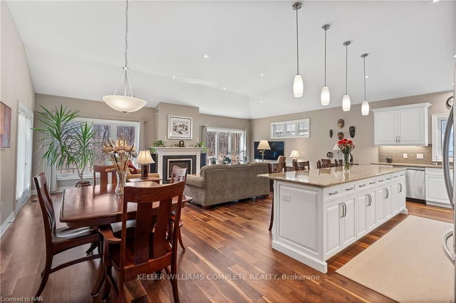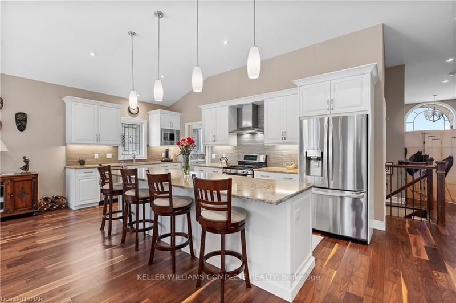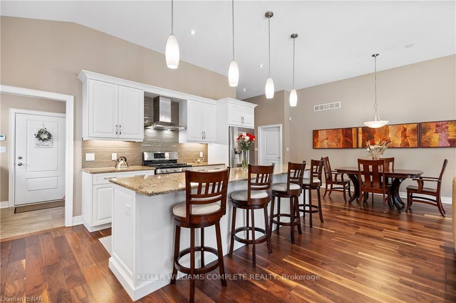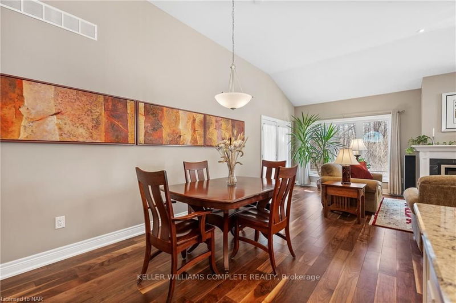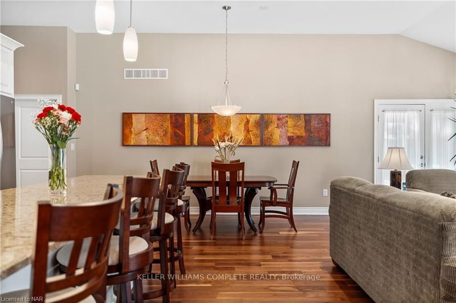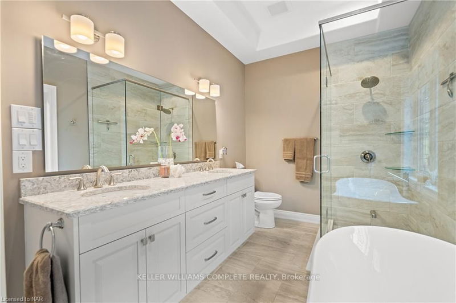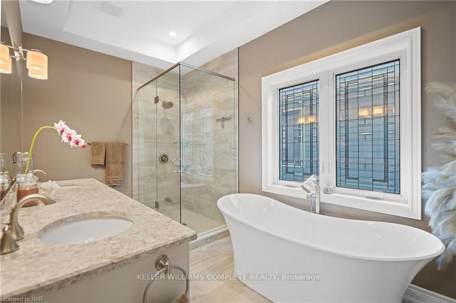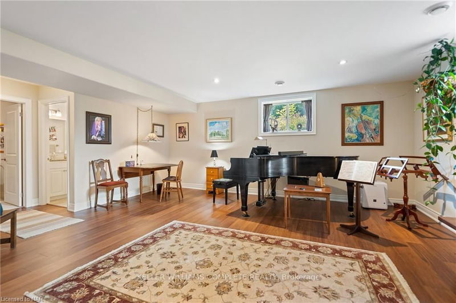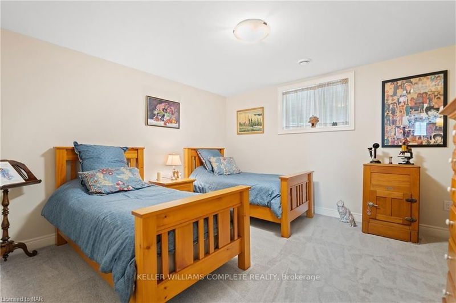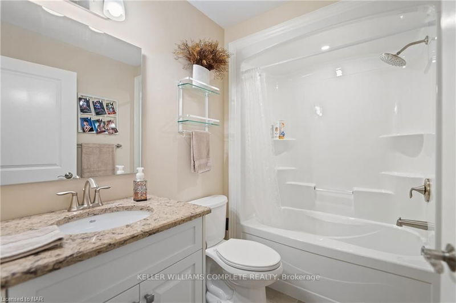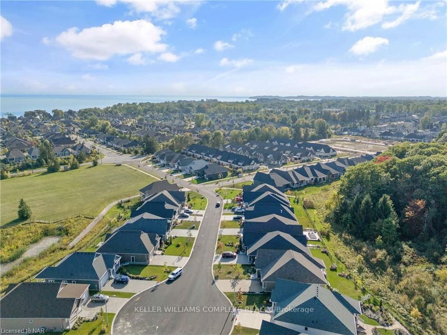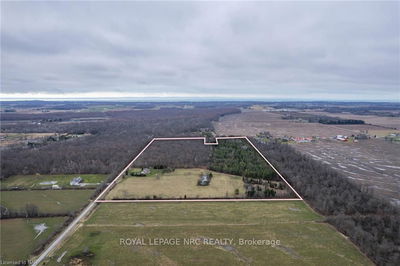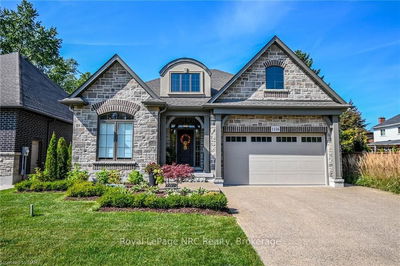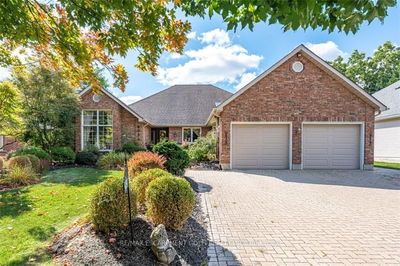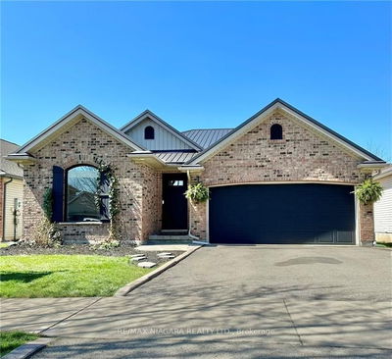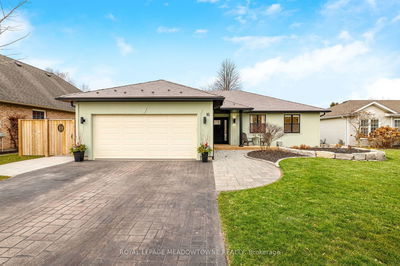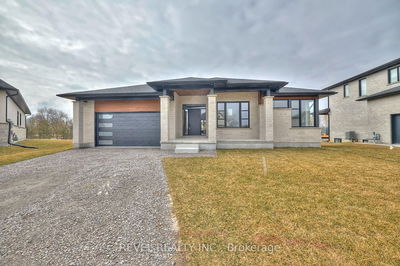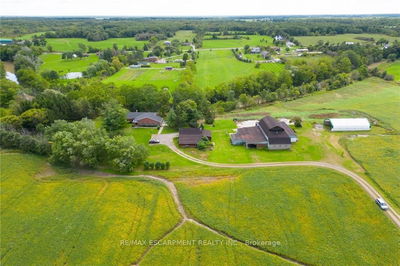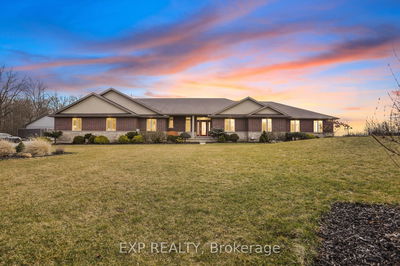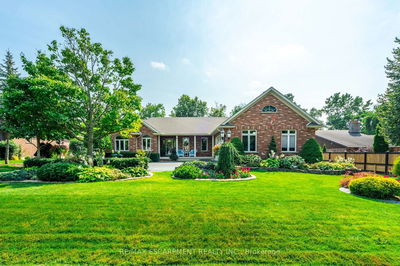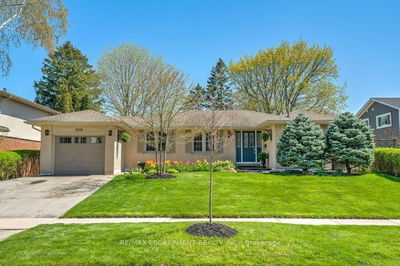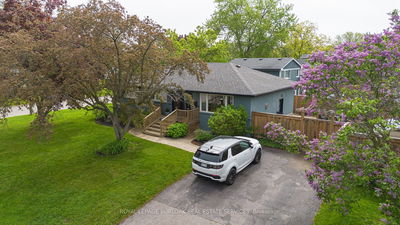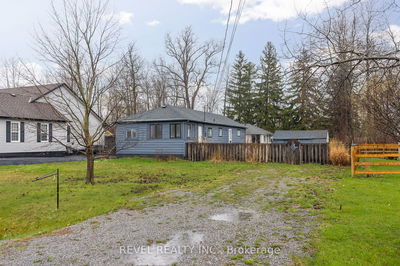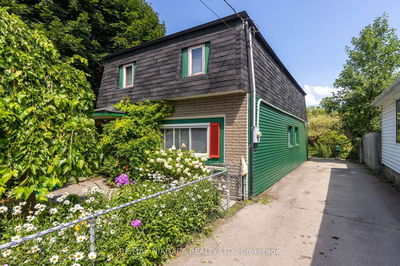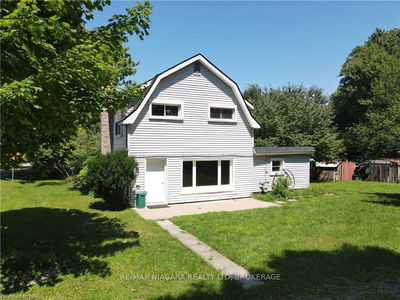Embrace luxury living in this custom-built Blythwood home. Nestled in Ridgeways most distinguished neighbourhood, this bungalow boasts nearly 2800 sq/ft of finished living space with 3 bedrooms, 2.5 baths, and sits on an expansive, beautifully landscaped lot that adjoins conservation lands, offering a blend of privacy and natural beauty. Step inside to discover rich hardwood floors that pave your way through the homes elegantly designed spaces. Soaring ceilings guide you to a chefs dream kitchen, showcasing walls of custom cabinetry, quartz countertops, and a suite of stainless steel appliances. The great room, bathed in natural light and anchored by a cozy gas fireplace, provides an inviting space for hosting gatherings, with picturesque views of the rear yard, conservation lands, and wildlife. Retreat to the spacious master bedroom, featuring an ensuite bath that defines luxury with its elegant freestanding tub, large glass shower, and dual vanity. The finished basement, enhances your living space with 8ft ceilings, oversized windows for abundant natural light, floors that harmonize with the main levels hardwood, a full bath, and an extra bedroom
Property Features
- Date Listed: Monday, March 11, 2024
- Virtual Tour: View Virtual Tour for 87 Butlers Drive N
- City: Fort Erie
- Full Address: 87 Butlers Drive N, Fort Erie, L0S 1N0, Ontario, Canada
- Kitchen: Combined W/Living, Fireplace, Pantry
- Listing Brokerage: Keller Williams Complete Realty - Disclaimer: The information contained in this listing has not been verified by Keller Williams Complete Realty and should be verified by the buyer.

