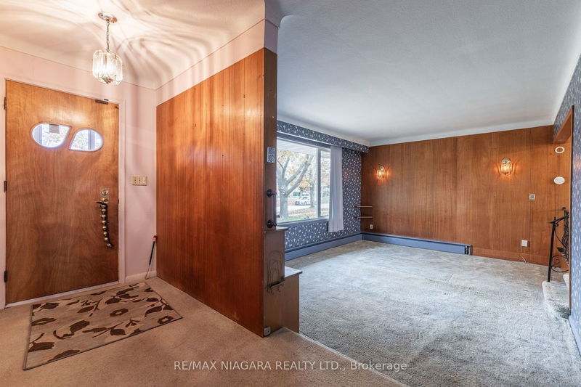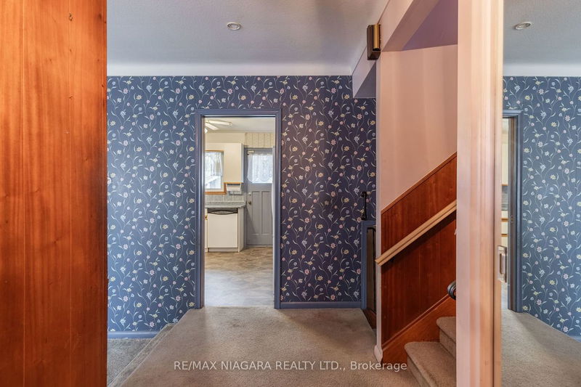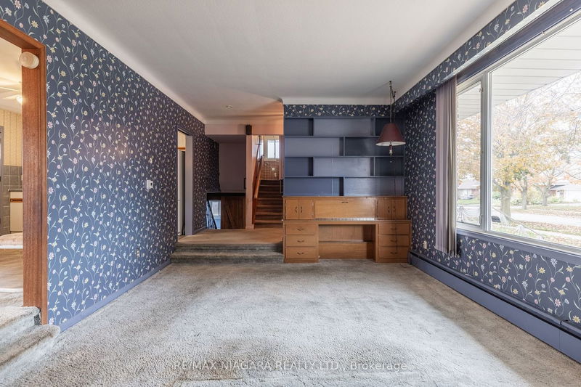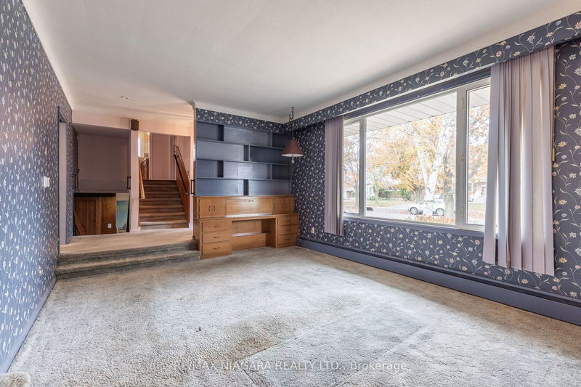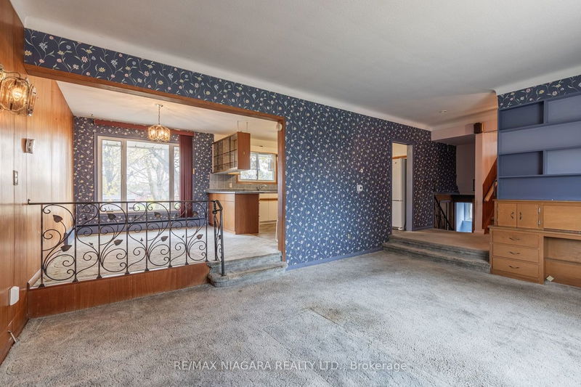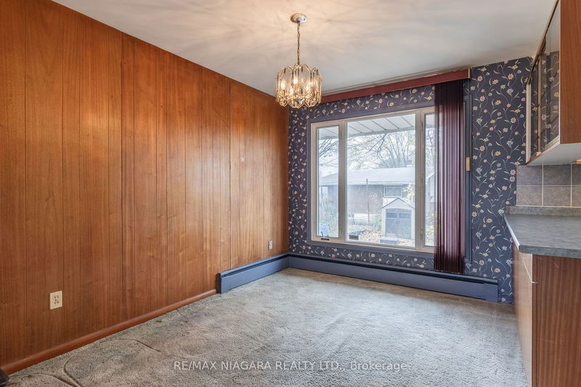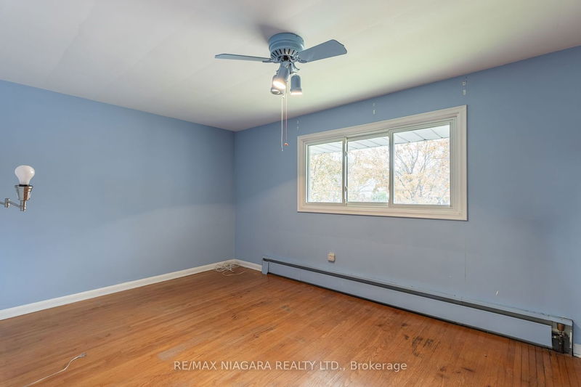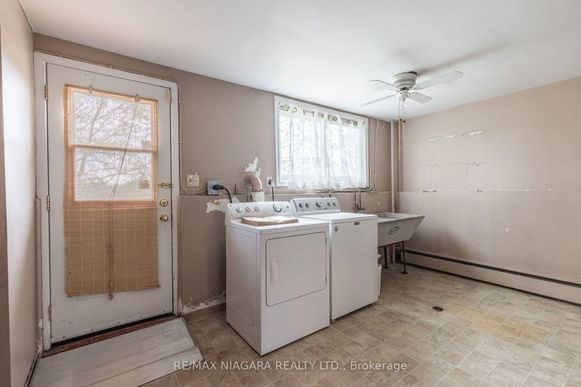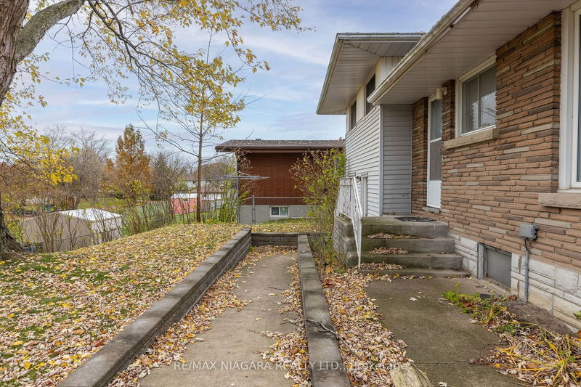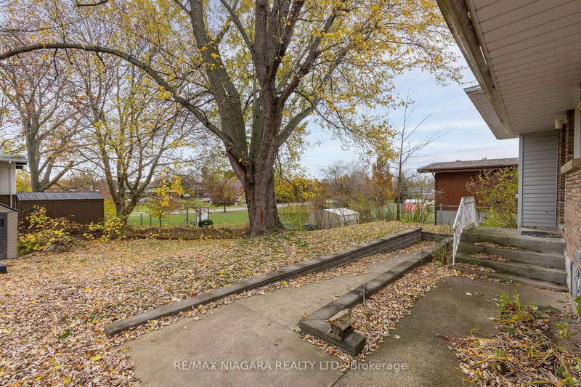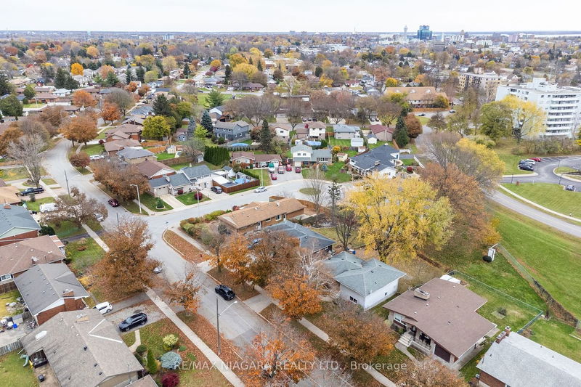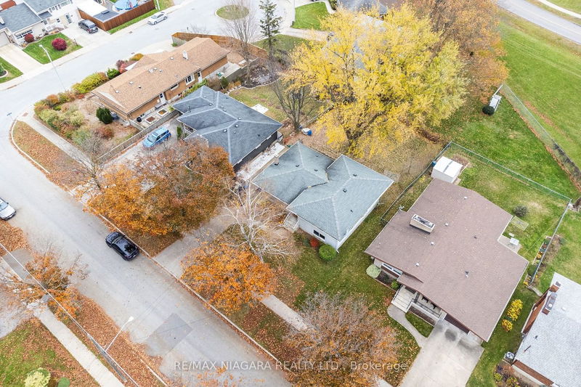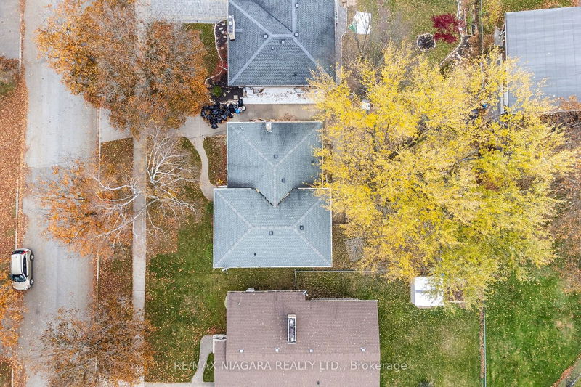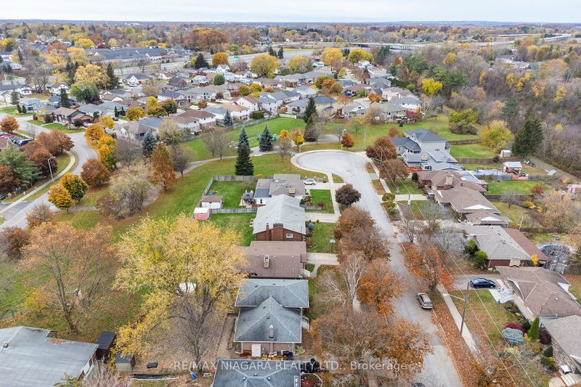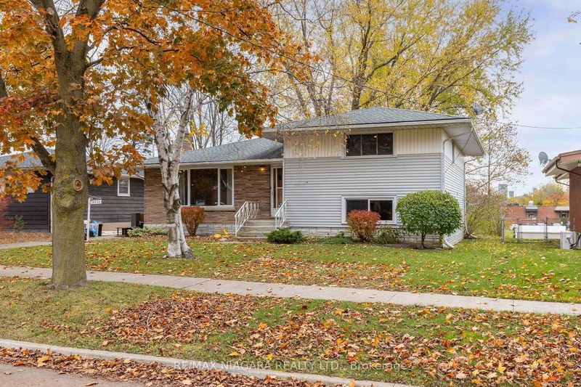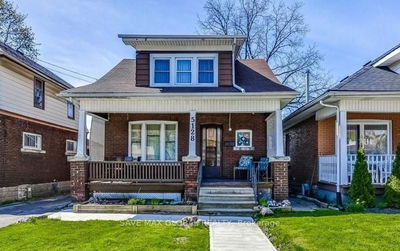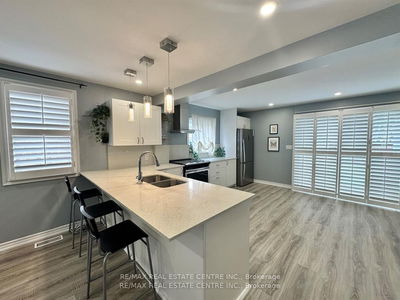Situated on a dead-end street and lovingly cared for by the original owners for over 60 years. This spacious 4 level side split sits on a premium 60 x 120 lot with over 1600 sqft of finished living space. Main floor features a spacious & open layout with sunken living room with built-in cabinetry and eat-in kitchen with dining room area. Upper level features 3 bedrooms with closets and a 4-piece bath with tub & shower. Lower level offers separate rear entrance with laundry hook up and potential for kitchenette, 2-piece bath with rough-in for shower and rec room area. Lowest basement level is unfinished with potential for additional living space. No direct rear neighbours. All kitchen appliances plus washer & dryer included. Walking distance to public transit and quick & easy access to the QEW highway to Fort Erie/USA and Toronto and convenient access to the Lundys Lane corridor or Stamford Centre for groceries, banking, pharmacies and more.
Property Features
- Date Listed: Tuesday, March 12, 2024
- City: Niagara Falls
- Major Intersection: DRUMMOND RD
- Living Room: Main
- Kitchen: Eat-In Kitchen
- Listing Brokerage: Re/Max Niagara Realty Ltd. - Disclaimer: The information contained in this listing has not been verified by Re/Max Niagara Realty Ltd. and should be verified by the buyer.




