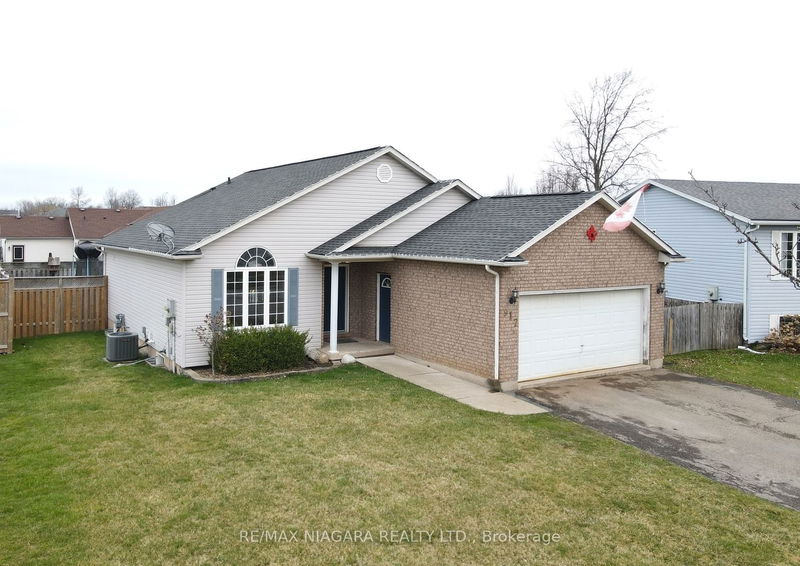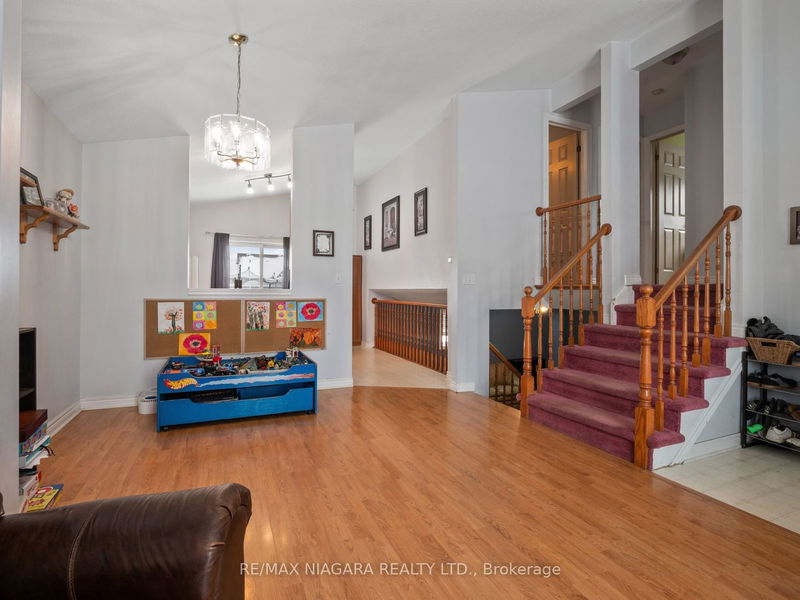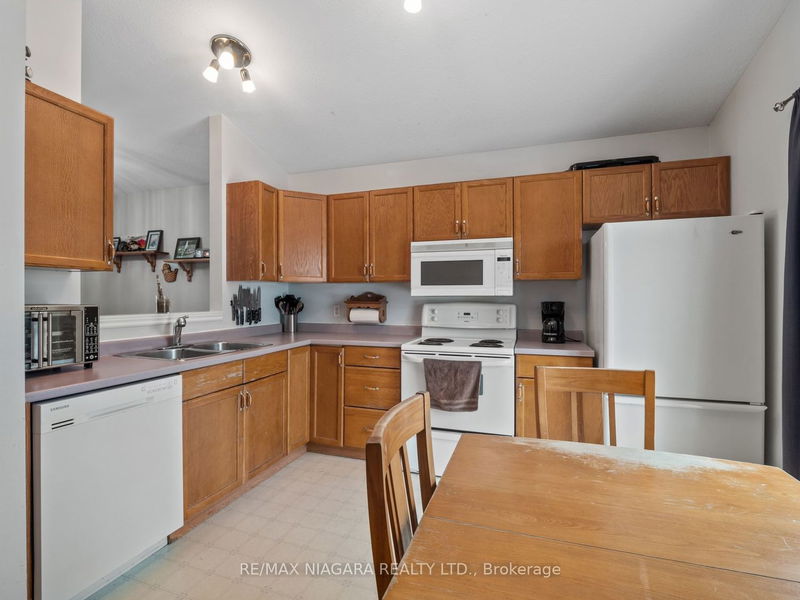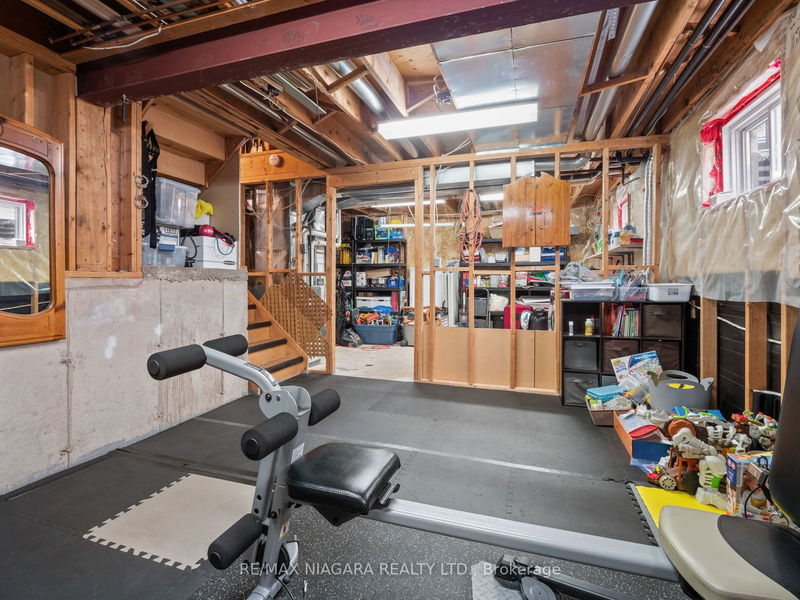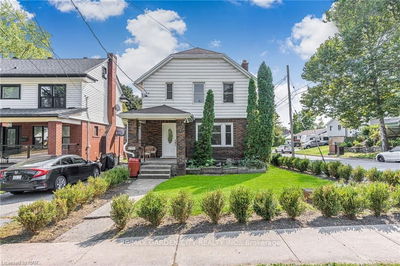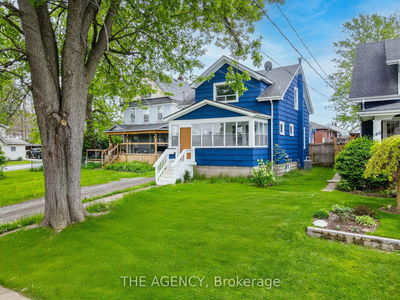Nestled in a serene neighborhood, this charming 4-level side split home boasts 4 bedrooms and 2 bathrooms, offering ample space for your family to thrive. As you step inside, you'll be greeted by vaulted ceilings in the living room and dining room which add an elegant touch, creating an airy and inviting atmosphere for relaxation and gatherings. A large finished recreation room for movie nights. With an attached 2-car garage and a fenced yard, convenience and security are at your fingertips. Located just a short stroll away is the local gem, Energy Field Park, where you can unwind amidst nature's beauty. With its playground and walking track, it's the ideal spot for leisurely walks, family picnics, or simply soaking in the sunshine. But the perks don't end there this prime location offers easy access to shopping centers, banking facilities, restaurants, and the beloved Friendship Trail. Whether you're running errands or dining out, everything you need is just a stone's throw away.
Property Features
- Date Listed: Monday, March 25, 2024
- City: Fort Erie
- Major Intersection: Concession Road
- Full Address: 917 Baron Drive, Fort Erie, L2A 6G8, Ontario, Canada
- Kitchen: Main
- Living Room: Main
- Family Room: Bsmt
- Listing Brokerage: Re/Max Niagara Realty Ltd. - Disclaimer: The information contained in this listing has not been verified by Re/Max Niagara Realty Ltd. and should be verified by the buyer.

