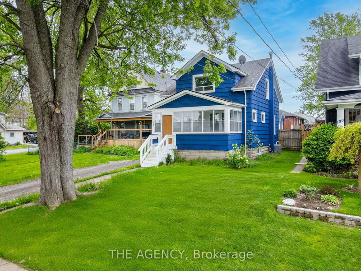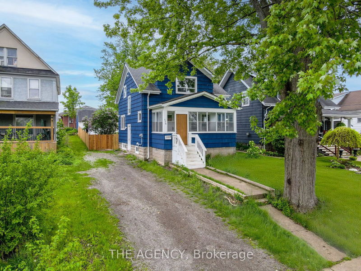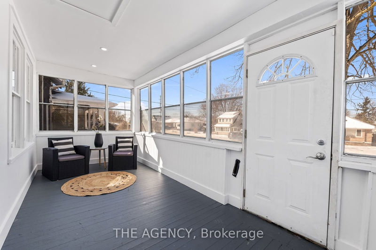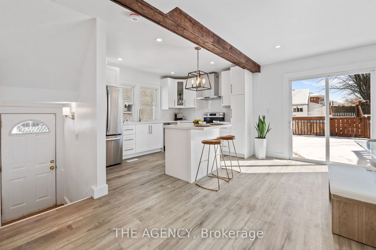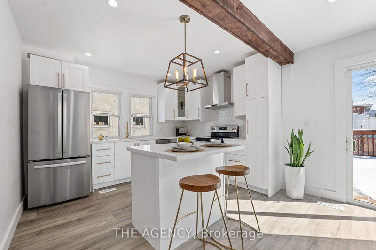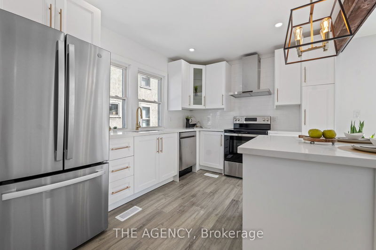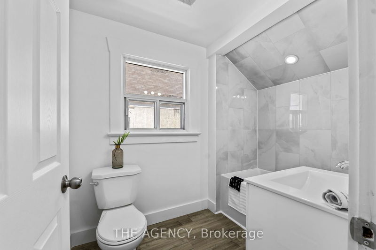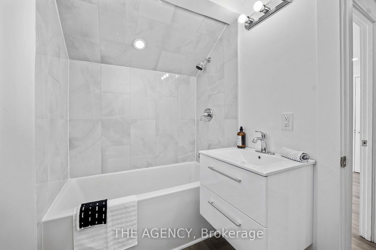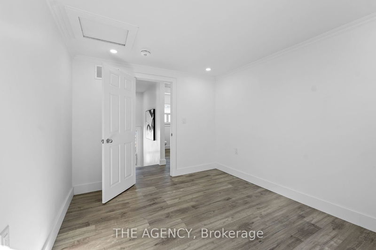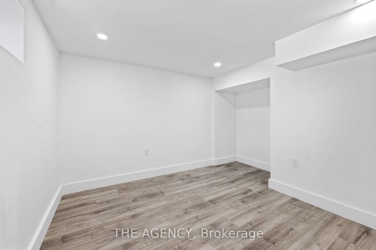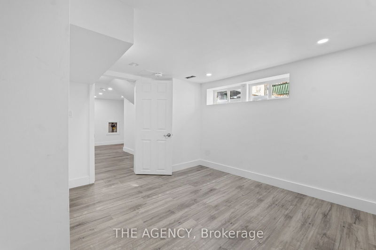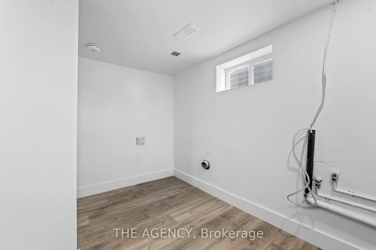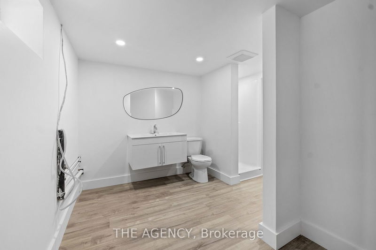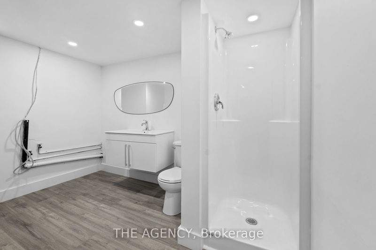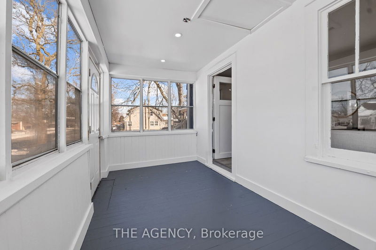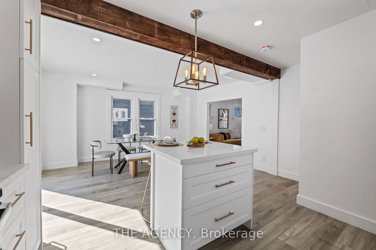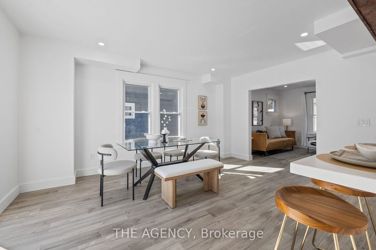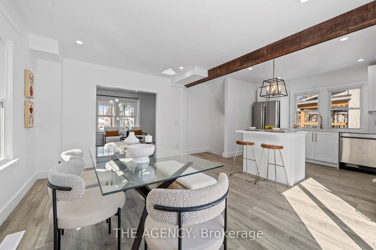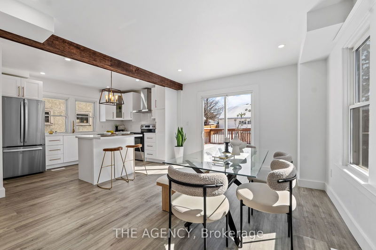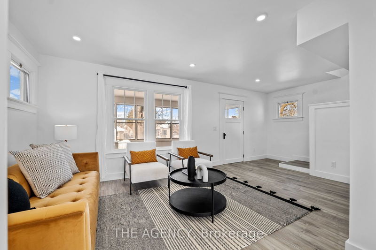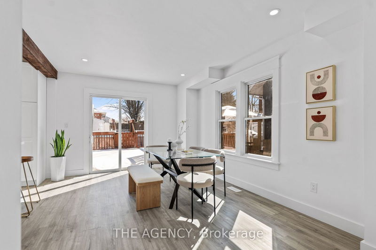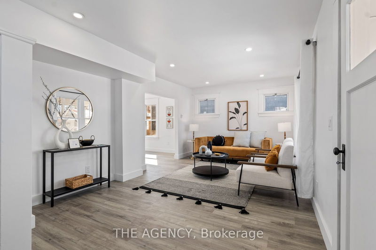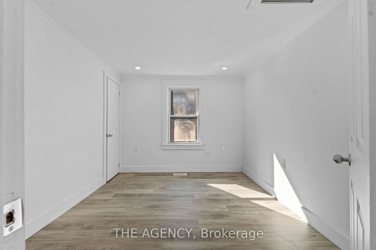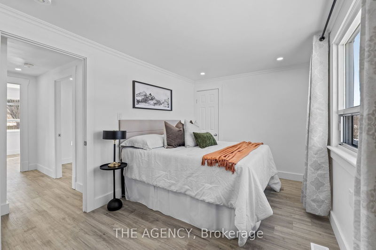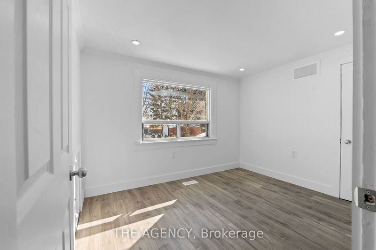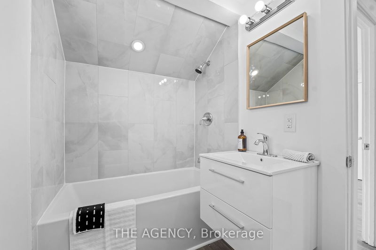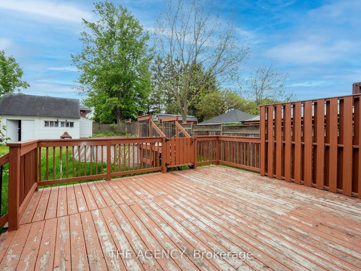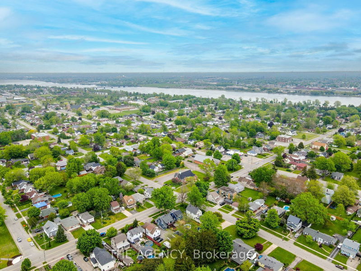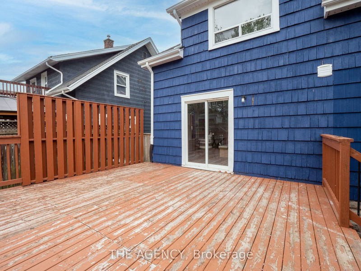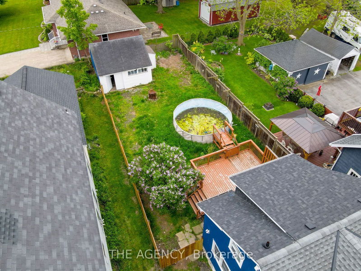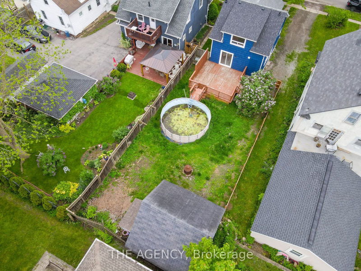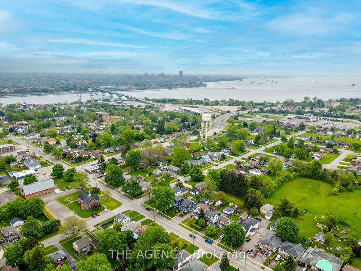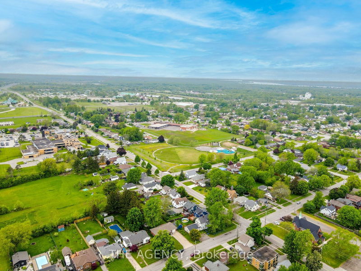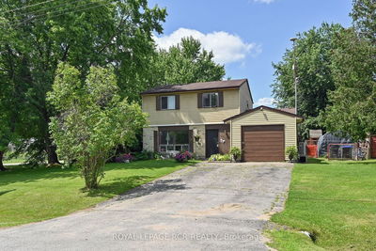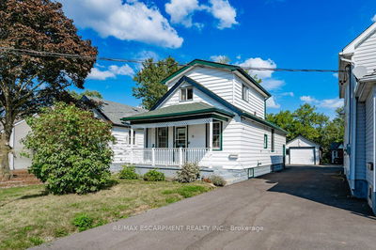Welcome to 178 Bertie St., Fort Erie, a thoughtfully updated home offering a blend of comfort and practicality. This house has been fully renovated, featuring new floors and fresh paint throughout, providing a clean and modern feel to a classic space. On the main floor, you'll find a straightforward layout that includes a living room and a new kitchen, designed with functionality in mind. The kitchen is equipped with new appliances and cabinetry, making it a practical space for daily living. There's also a cozy sunroom at the front of the house, ideal for relaxed seating. Upstairs, the house features three bedrooms, each with enough space for comfort and personalization, alongside a full bathroom. The lower level offers an additional bedroom and a full bathroom, enhancing the home's flexibility and accommodation capacity. Situated across the street from a park, the location provides a simple outdoor recreational option. The proximity to urgent care and basic amenities adds a layer of convenience, suitable for various needs. This property at 178 Bertie St. provides a practical and updated living experience in Fort Erie, presenting a blend of modern renovations with the straightforward appeal of a revitalized residence.
Property Features
- Date Listed: Thursday, September 19, 2024
- City: Fort Erie
- Major Intersection: Between Hospital Dr & Douglas
- Living Room: Main
- Kitchen: Main
- Listing Brokerage: The Agency - Disclaimer: The information contained in this listing has not been verified by The Agency and should be verified by the buyer.

