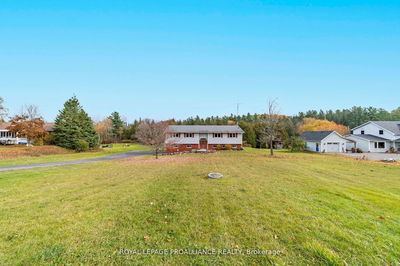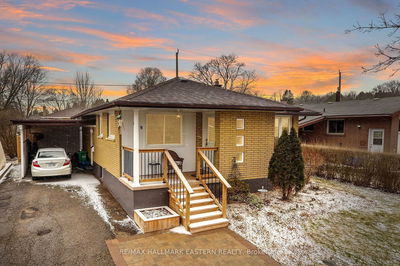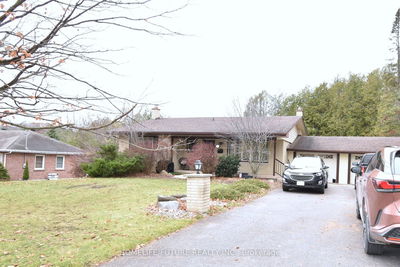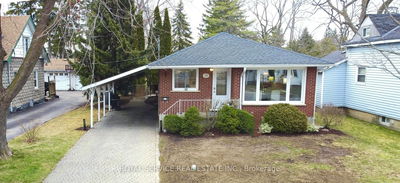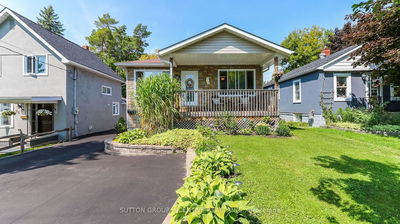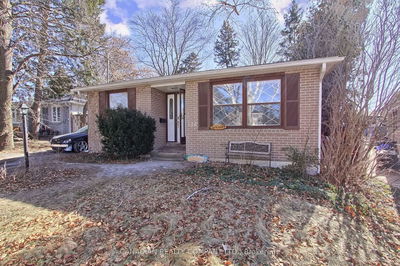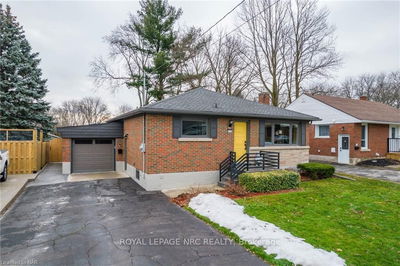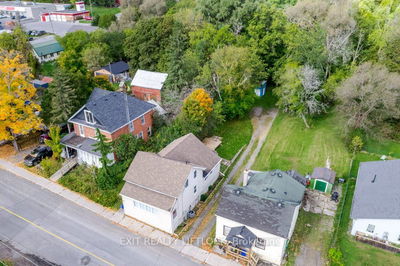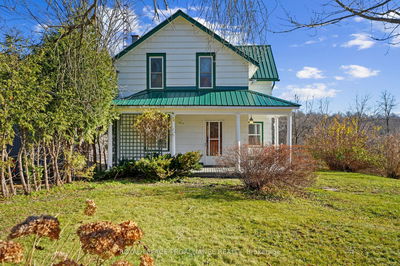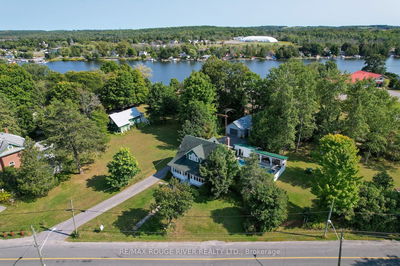WELCOME TO HOMEWOOD AVENUE, McDonald Homes newest enclave of custom built homes on over 230ft deep lots overlooking the Trent River and backing onto the TransCanada Trail! With superior features & finishes throughout, the "Cascade" floor plan offers 3 bedrooms and 2 bathrooms with almost 1400sq ft open-concept living, perfect for retirees or families! Gourmet Kitchen boasts beautiful custom cabinetry with ample storage and sit-up Island. Patio doors leading out to your rear deck where you can enjoy your morning coffee. Large Primary Bedroom with WI closet & Ensuite. Second Bedroom can be used as an office-WORK FROM HOME w Fibre Internet! Option to finish lower level to expand space even further. 1.5 car garage with direct inside access to foyer. Includes quality laminate/Luxury Vinyl Tile flooring throughout main floor, municipal water/sewer & natural gas, Central Air, HST & 7 year TARION New Home Warranty!
Property Features
- Date Listed: Monday, March 11, 2024
- City: Trent Hills
- Neighborhood: Hastings
- Full Address: Lot 2 Homewood Avenue, Trent Hills, K0L 1Y0, Ontario, Canada
- Kitchen: Main
- Listing Brokerage: Royal Lepage Proalliance Realty - Disclaimer: The information contained in this listing has not been verified by Royal Lepage Proalliance Realty and should be verified by the buyer.






