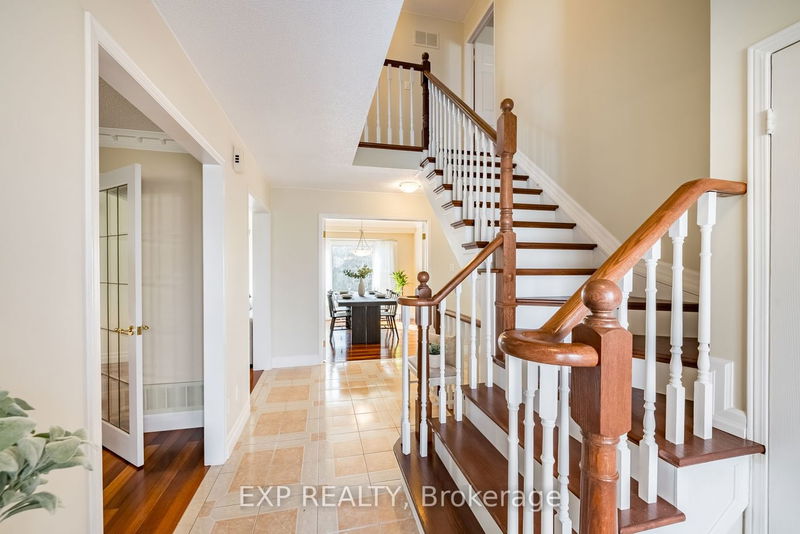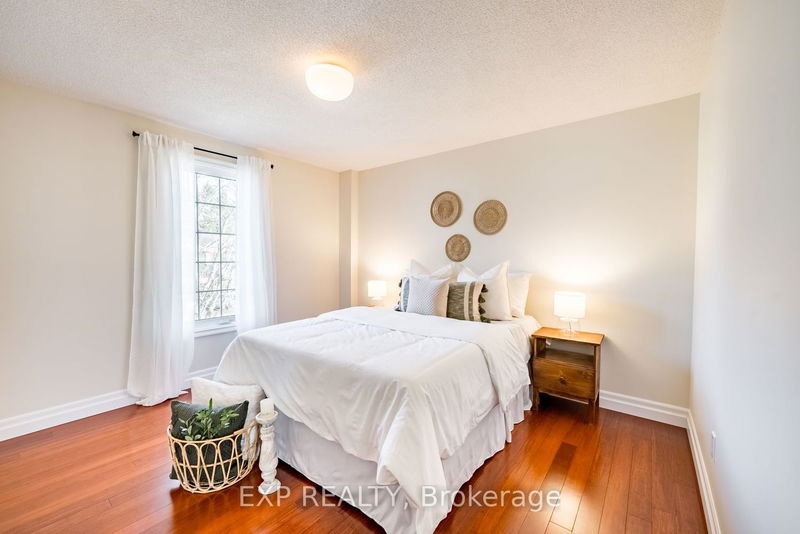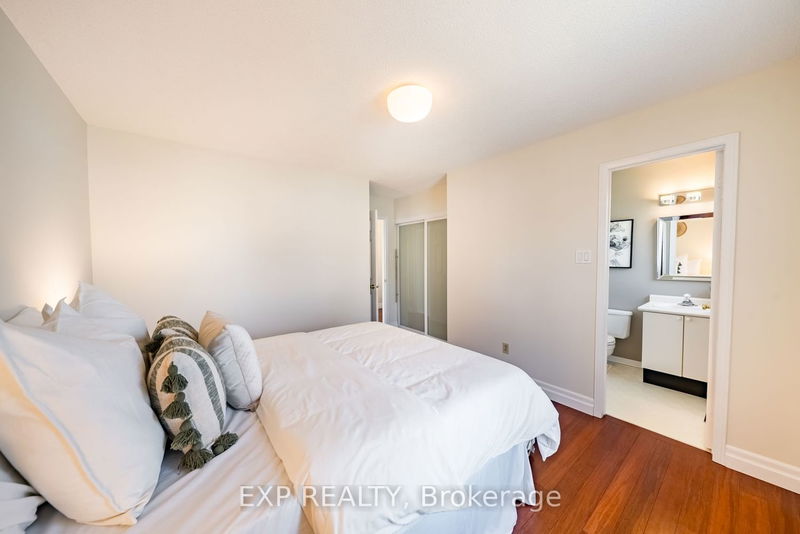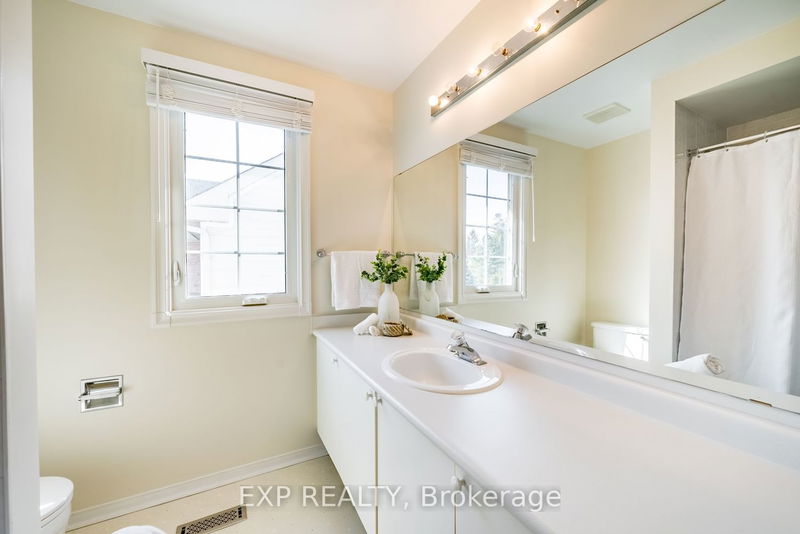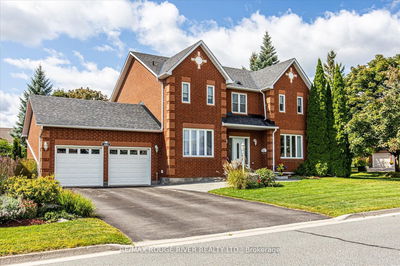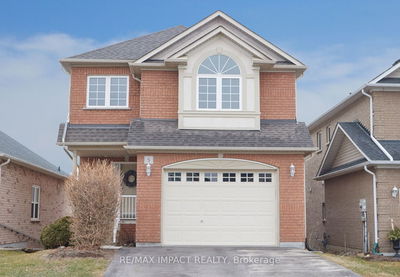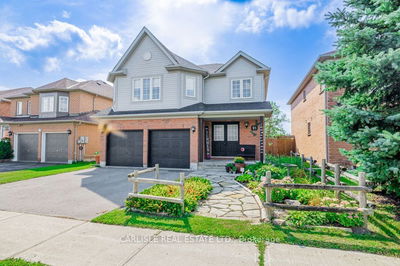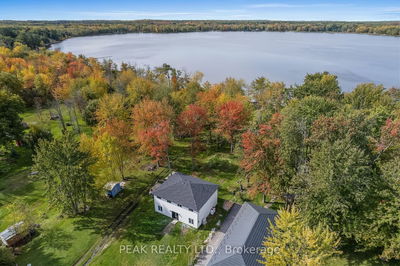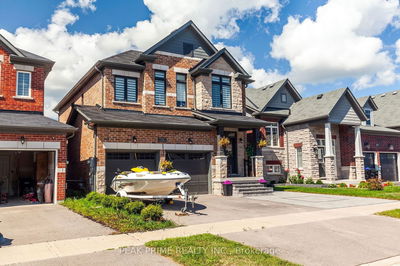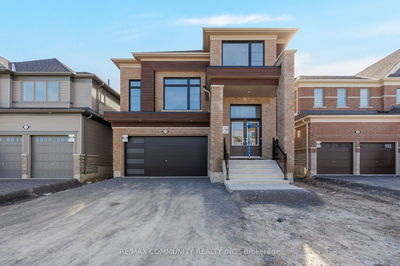Presenting the quintessential family home, set on a premium ravine lot in the heart of Cobourg. This 4 bed, 3.5 bath home features a double car garage, walk-out basement & a landscaped backyard. The main level offers a formal living room & dining room, a functional kitchen with stainless steel appliances and main level laundry.The second floor boasts 4 bedrooms, 3 full bathrooms & 2 of the bedrooms featuring their own ensuite. The unfinished basement gives opportunities to the buyer for future development. The home has been meticulously maintained by the original owners and shows true price ownership!
Property Features
- Date Listed: Thursday, March 14, 2024
- Virtual Tour: View Virtual Tour for 1041 Frei Street
- City: Cobourg
- Neighborhood: Cobourg
- Full Address: 1041 Frei Street, Cobourg, K9A 5L4, Ontario, Canada
- Living Room: Main
- Kitchen: Main
- Listing Brokerage: Exp Realty - Disclaimer: The information contained in this listing has not been verified by Exp Realty and should be verified by the buyer.





