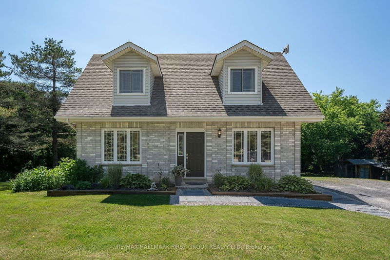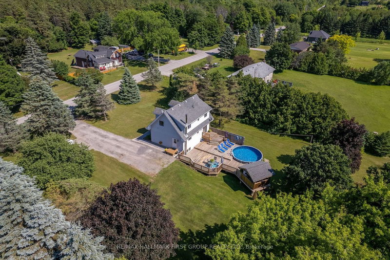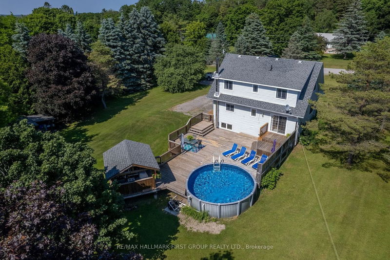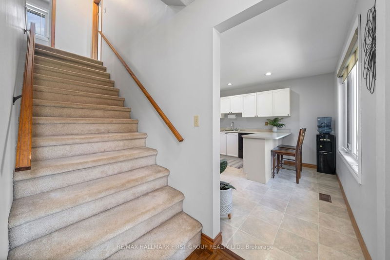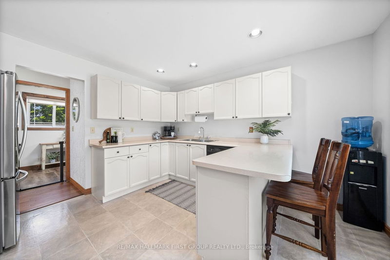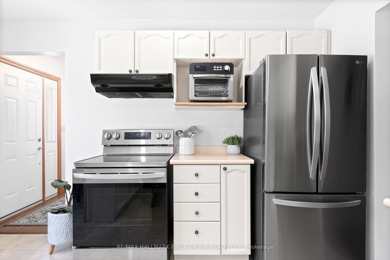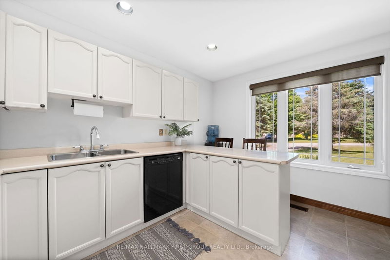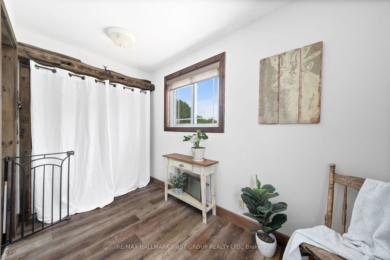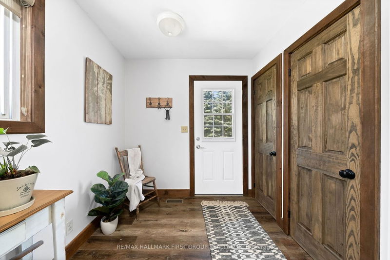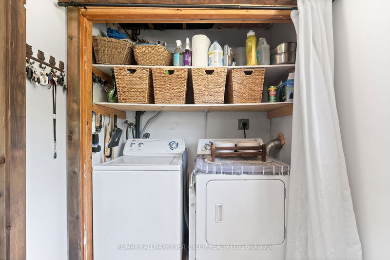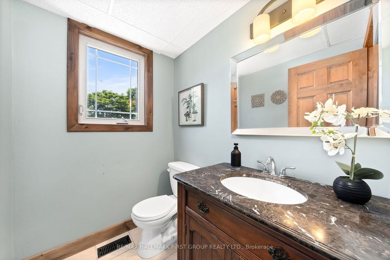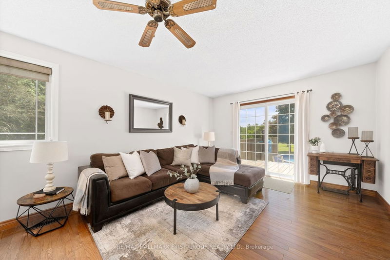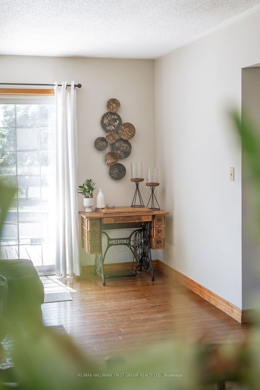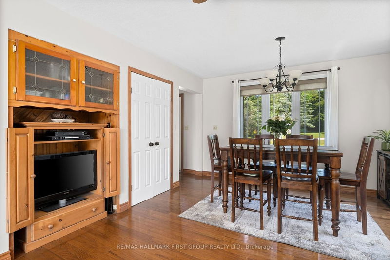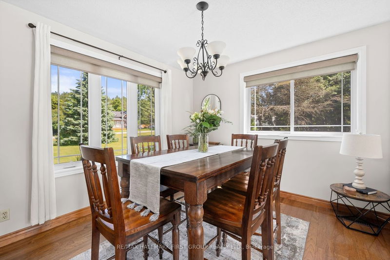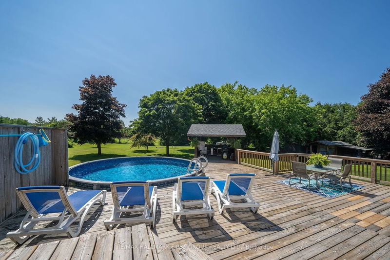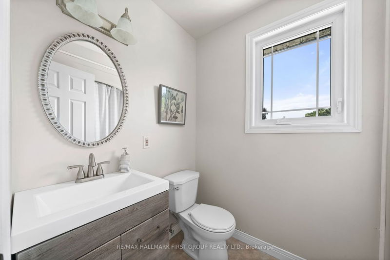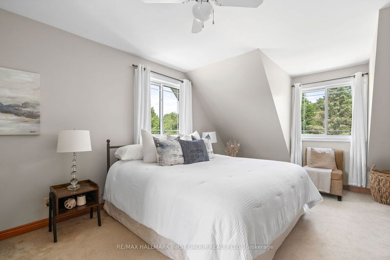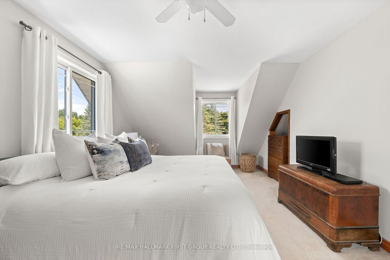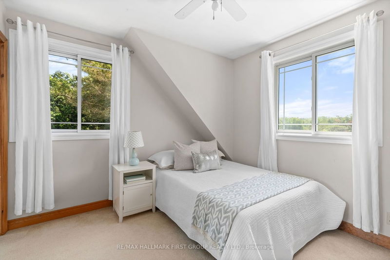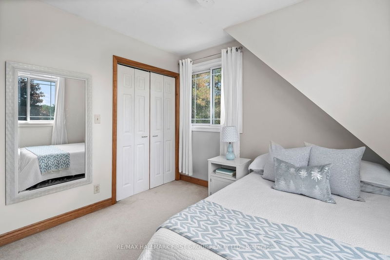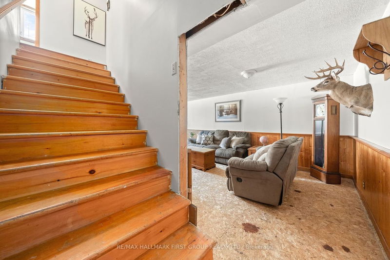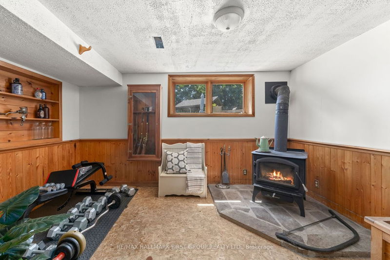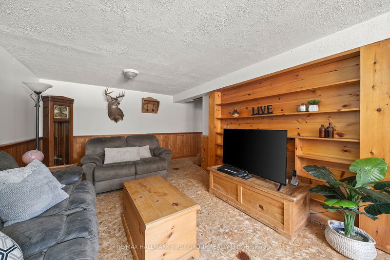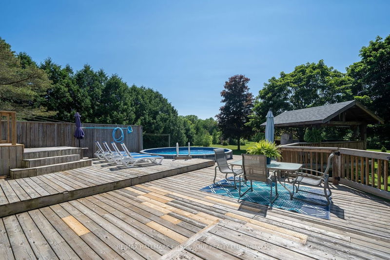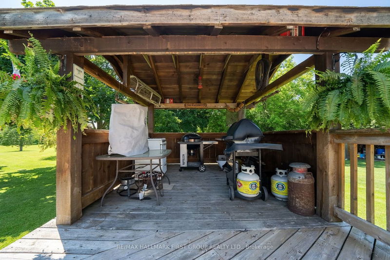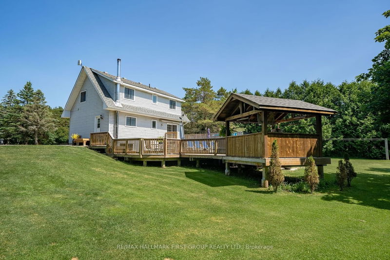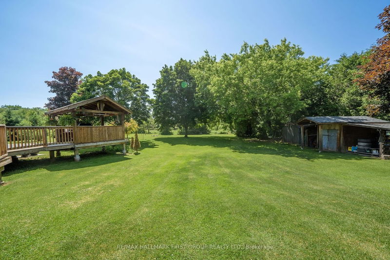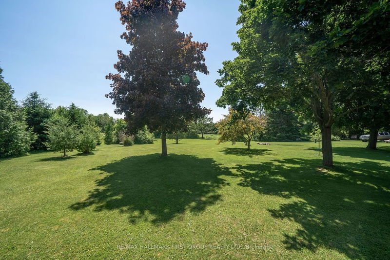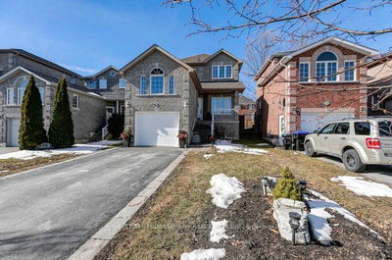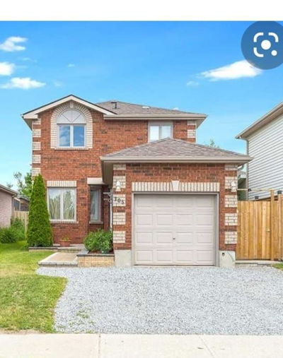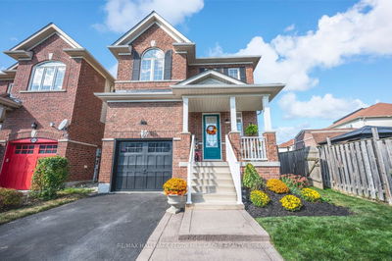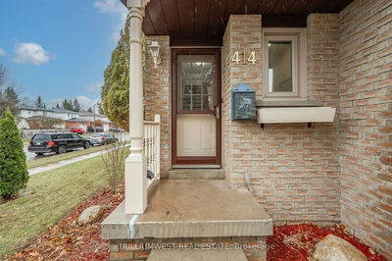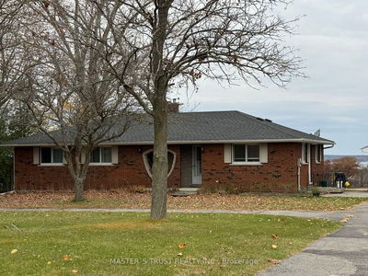Welcome to this remarkable home where pride of ownership shines through every corner! 20 mins North of Cobourg, close to Peterborough, Rice Lake and with a pool. A cozy but highly functional oak kitchen offers eat-in privileges at the peninsula while a formal living room and dining room feature hardwood flooring, natural light and garden door walkout to the expansive deck! Main floor laundry & mud room 2pc. powder room completes this level. Upstairs, three inviting bedrooms with the primary offering room for a King size bed & a walk-in closet. Tastefully finished, the 4pc. bath on this level The lower level rec room, complete with a cozy wood stove, adds a touch of warmth and relaxation while allowing the Buyer to select a flooring of choice. The dricore subfloor has been laid! With additional storage, utilities and potential 4th bedroom, there is room for everyone. Outside, a vast landscaped lot awaits, adorned with majestic mature trees and a generous deck*
Property Features
- Date Listed: Thursday, March 14, 2024
- City: Hamilton Township
- Major Intersection: Cty Rd18/Cy Rd 9/Hillview Dr N
- Full Address: 5256 Hillview Drive N, Hamilton Township, K0K 1C0, Ontario, Canada
- Living Room: Main
- Kitchen: Main
- Family Room: Lower
- Listing Brokerage: Re/Max Hallmark First Group Realty Ltd. - Disclaimer: The information contained in this listing has not been verified by Re/Max Hallmark First Group Realty Ltd. and should be verified by the buyer.

