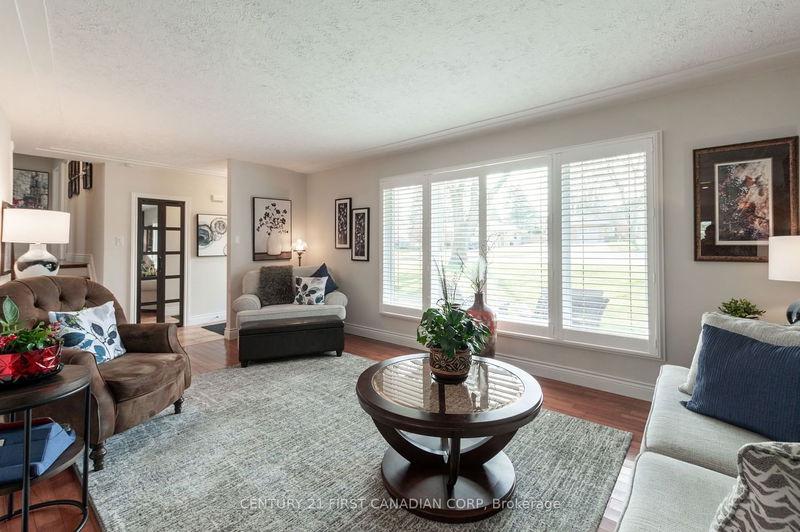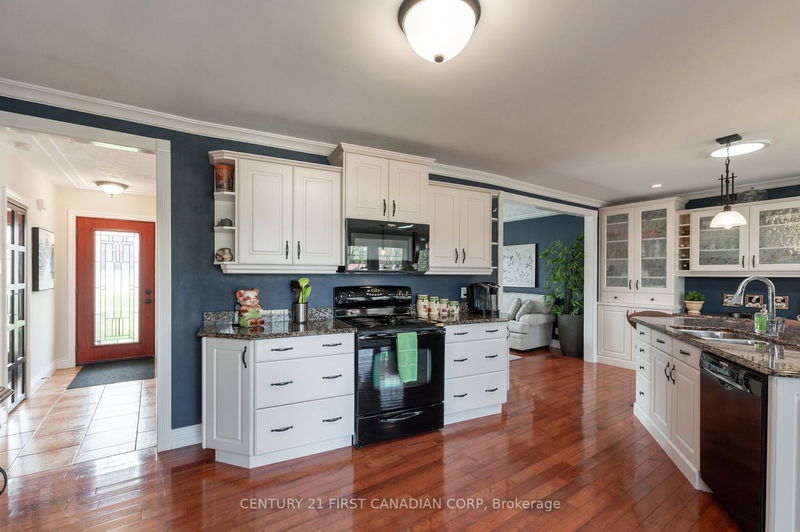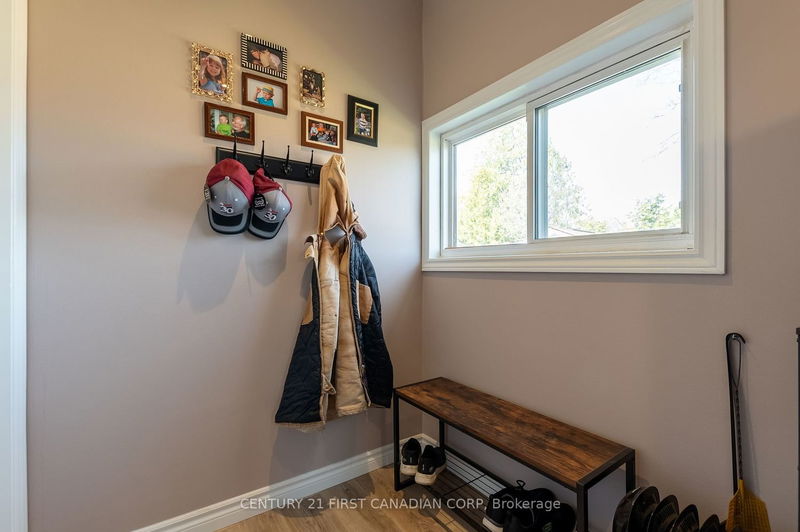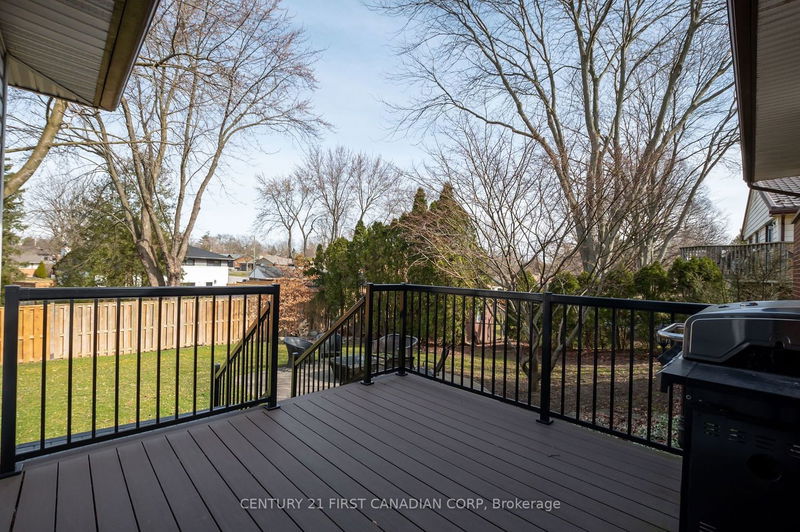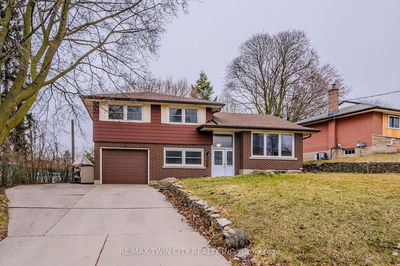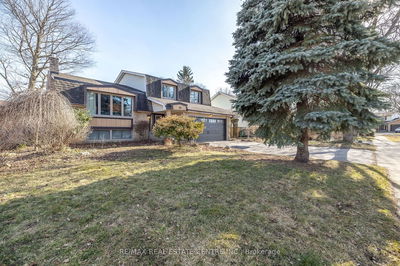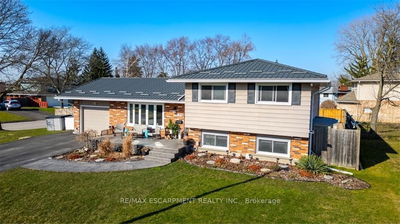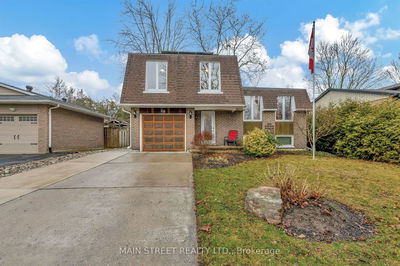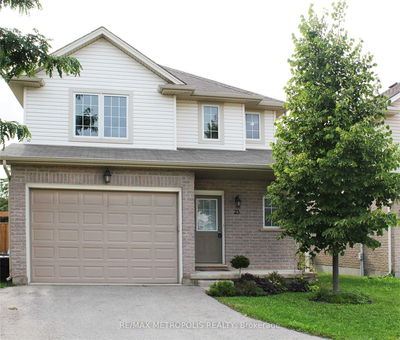Stunning open concept split-level located on a quiet court in the heart of Oakridge Acres. This bright and spacious 3+1 bedroom, 2 bathroom family home is perfect for first time home buyers, young professionals, empty nesters and investors. Truly a beautifully maintained home that has been updated without losing any of its charm. Gleaming hardwood, crown moulding and oversized bay window welcomes you into the sun soaked living room. Beautifully appointed chef's kitchen features wall-to-wall pantry, Granite countertops, island with breakfast bar, glass cabinets doors and sleek black appliances. Escape to your backyard composite sundeck overlooking the treed park-like setting, perfect for entertaining or family gatherings. Inviting bedrooms complimented by generous closet space and updated 4 piece bathroom. Lower level features generous family room with elegant electric fireplace surround by custom built-ins, high quality laminate flooring and recessed lighting throughout.
Property Features
- Date Listed: Thursday, March 14, 2024
- City: London
- Neighborhood: North P
- Major Intersection: Deer Park Circle
- Living Room: Main
- Kitchen: Main
- Family Room: Lower
- Listing Brokerage: Century 21 First Canadian Corp - Disclaimer: The information contained in this listing has not been verified by Century 21 First Canadian Corp and should be verified by the buyer.



