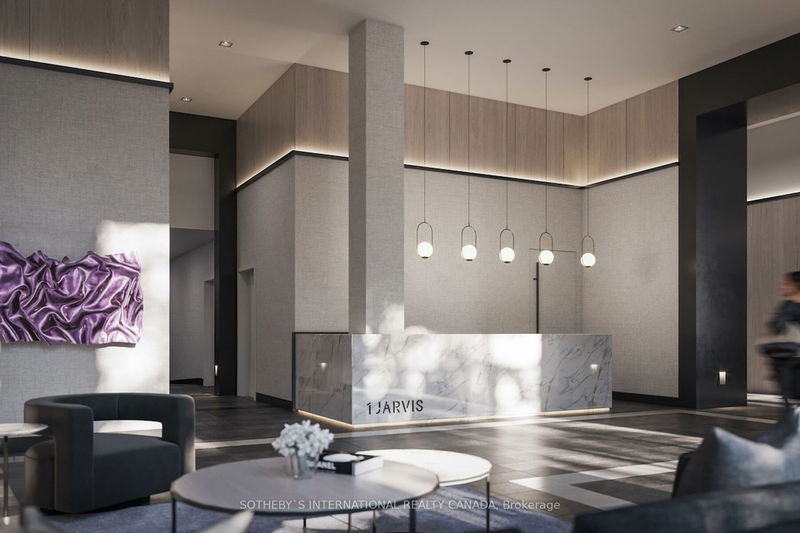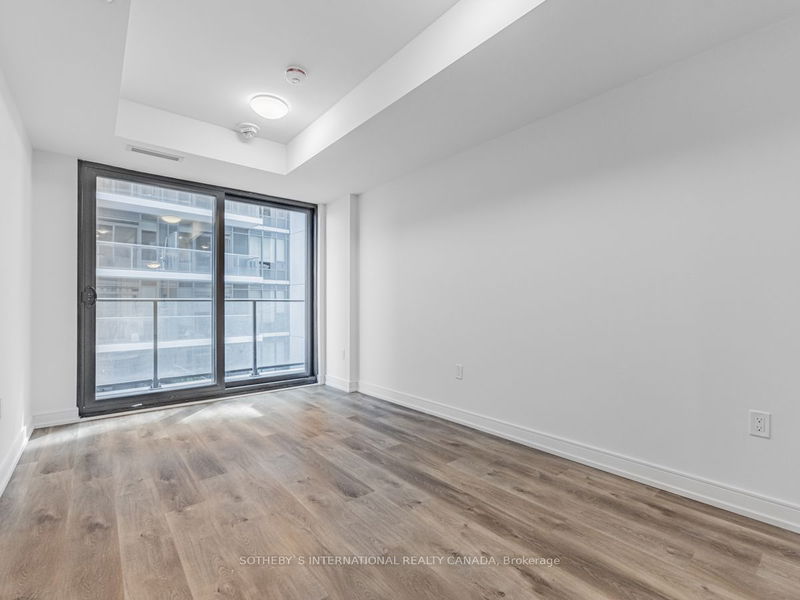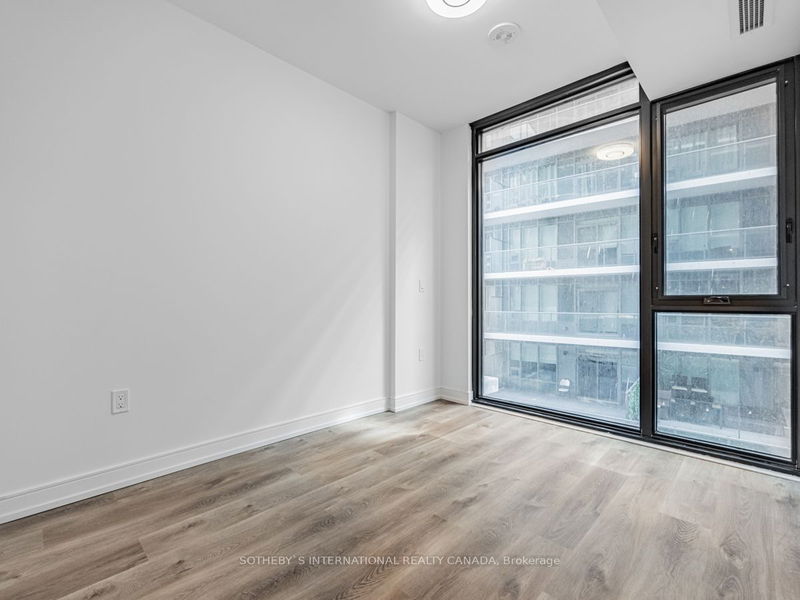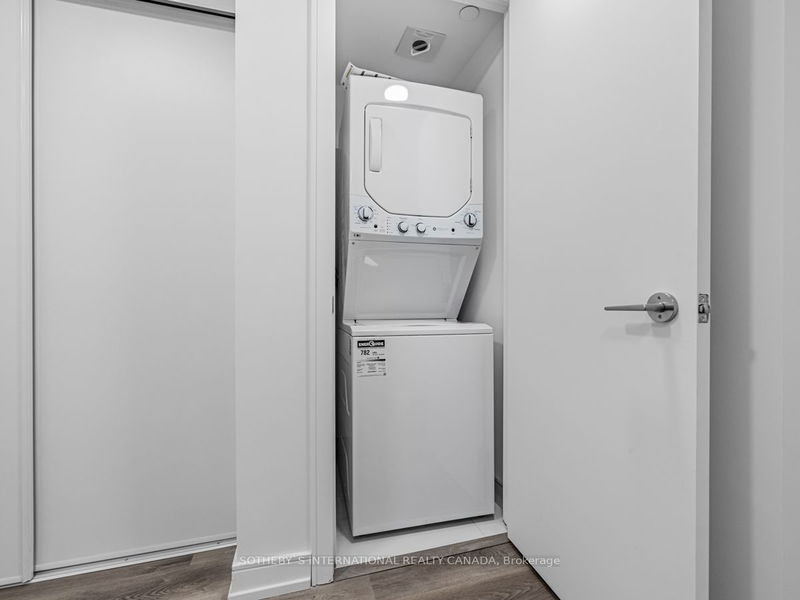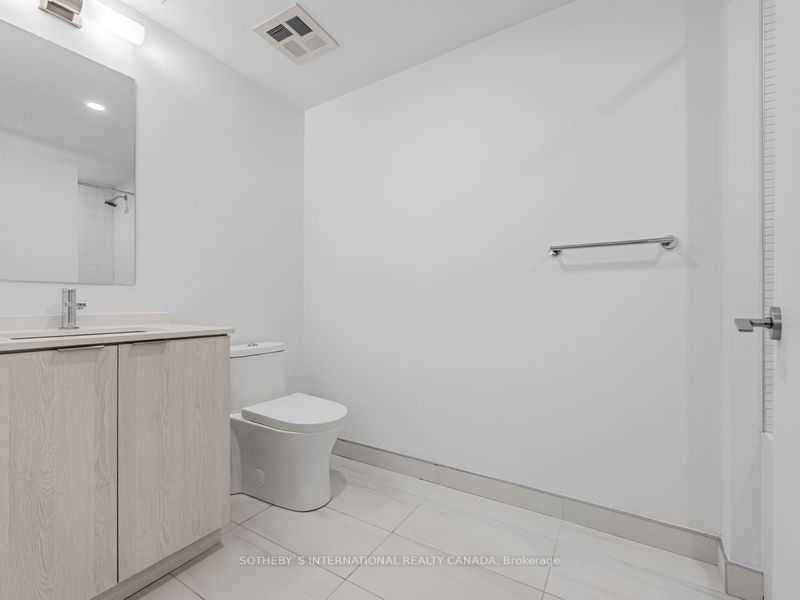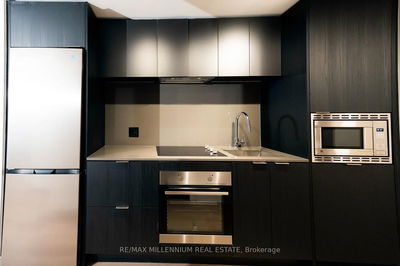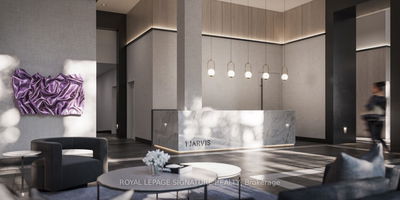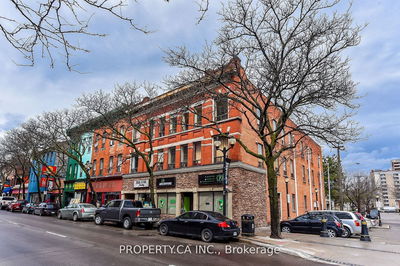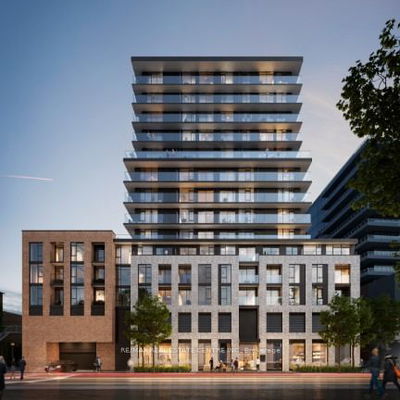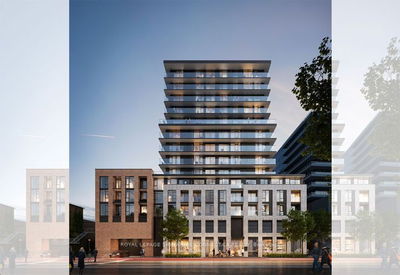One Of The Best & Most Desirable One Bedroom Plus Den Floor Plans In The Building. Fantastic Layout With Optimal Use Of Space. 1 Bedrooms Plus Den And One Bathrooms. 535 Sqft Of Interior Space With A 38 Sqft Balcony For A Total Of 573 Sqft. Amazing Finishings & Bright Space. Be The First To Make This Home And Be A Part Of The Transformation As Hamilton Becomes One Of The Best Places To Live In Canada.
Property Features
- Date Listed: Friday, March 15, 2024
- Virtual Tour: View Virtual Tour for 516-1 Jarvis Street
- City: Hamilton
- Neighborhood: Beasley
- Major Intersection: Main & Wellington
- Full Address: 516-1 Jarvis Street, Hamilton, L8R 3J2, Ontario, Canada
- Living Room: W/O To Balcony, Open Concept, Laminate
- Listing Brokerage: Sotheby`S International Realty Canada - Disclaimer: The information contained in this listing has not been verified by Sotheby`S International Realty Canada and should be verified by the buyer.


