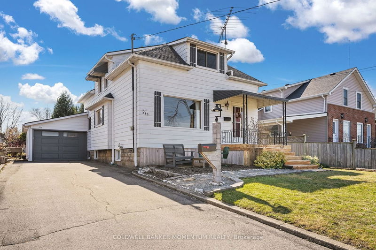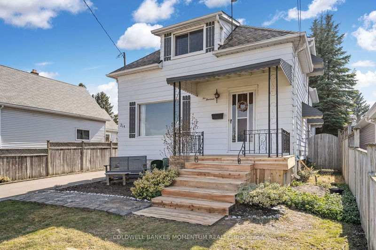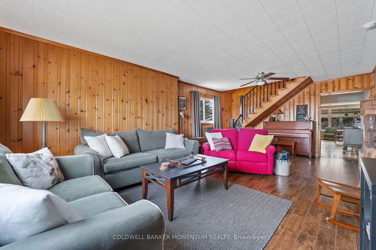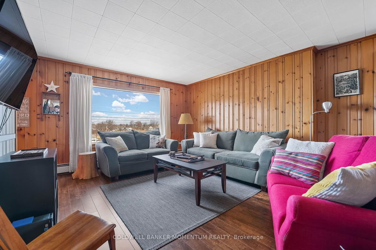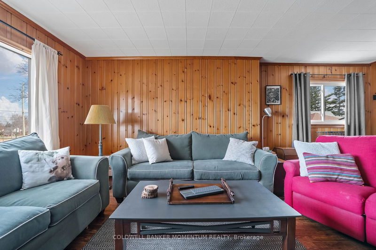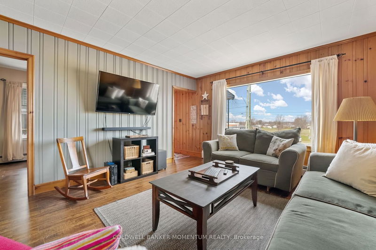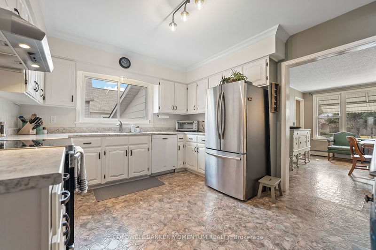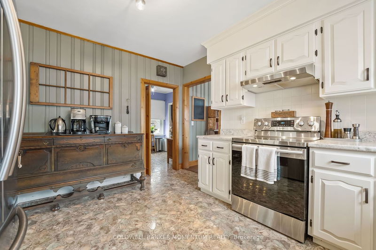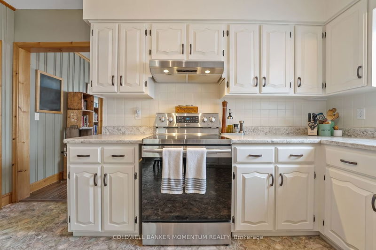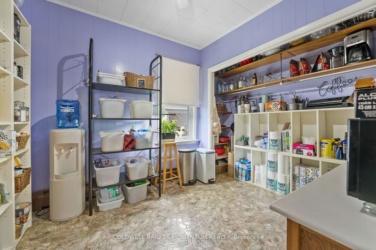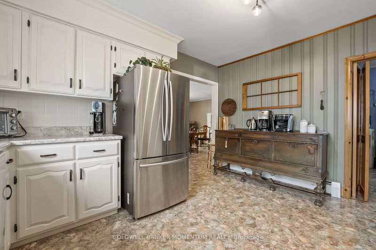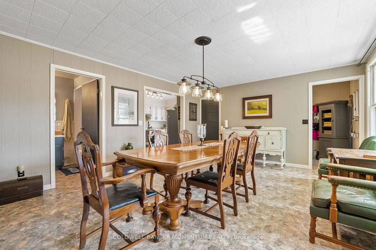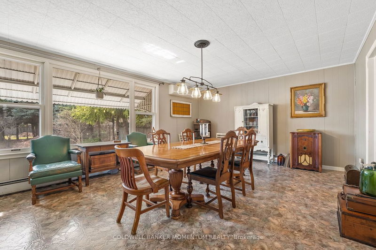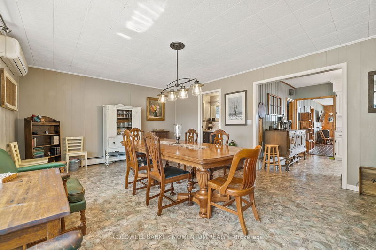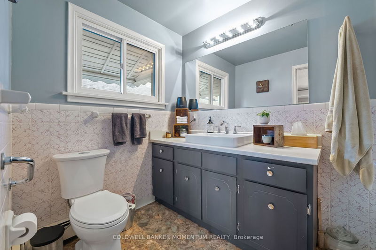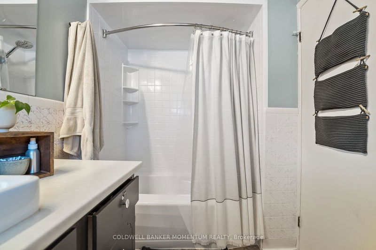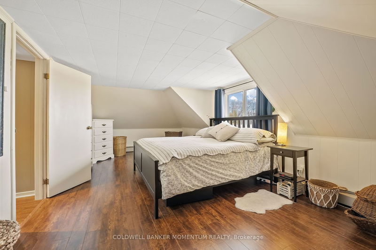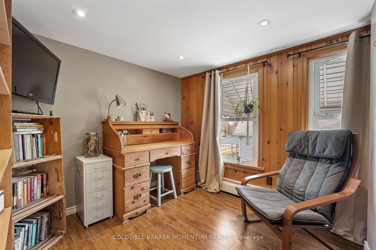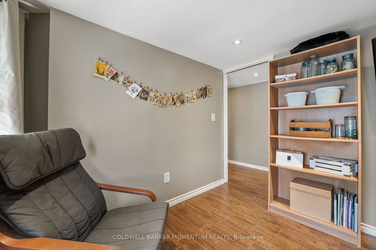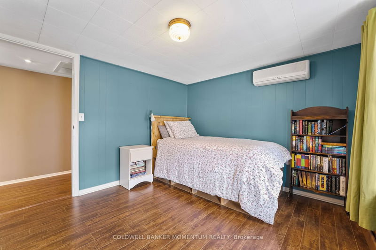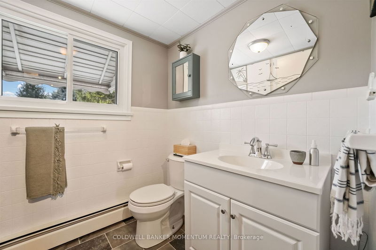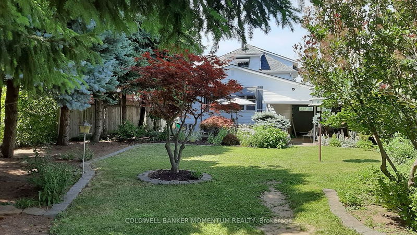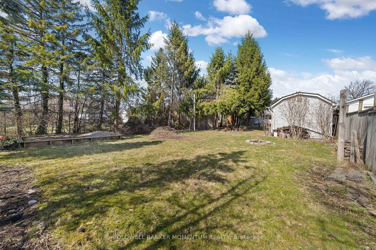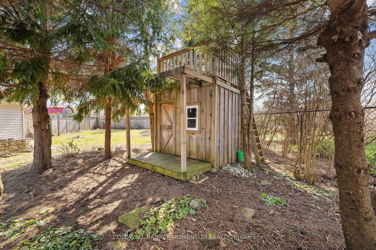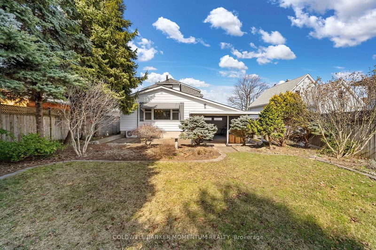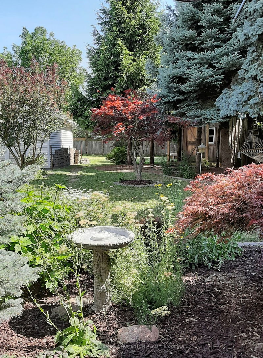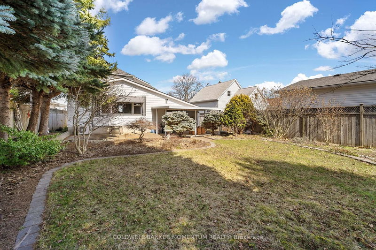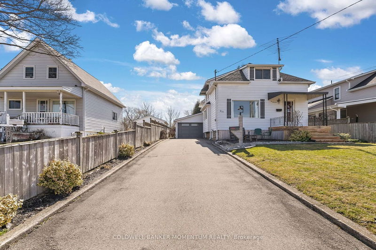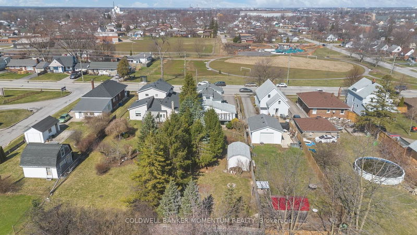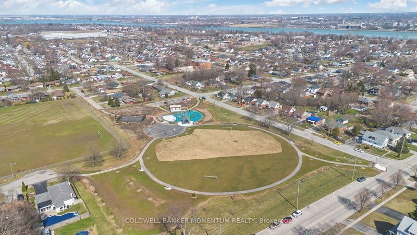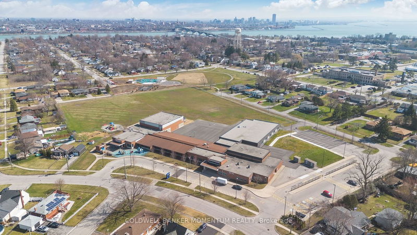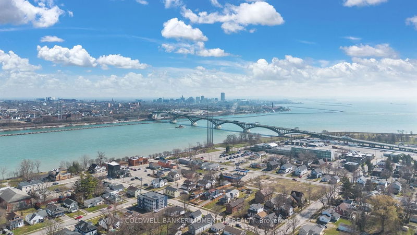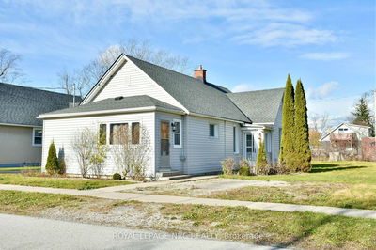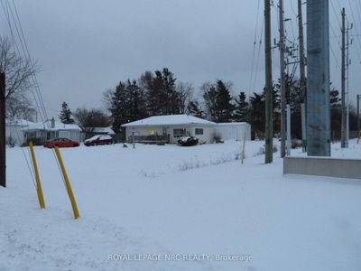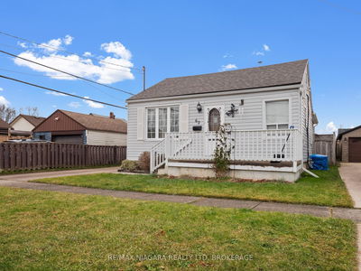A PARK LIKE SETTING IN YOUR OWN BACKYARD IS THE PERFECT SHADY SPOT ON SUMMER DAYS! This is a well cared for home with numerous updates from the spacious dining room overlooking the backyard landscaping to the generous sized pantry adjacent to the kitchen and modern LED light fixtures throughout. The main floor features a cozy living room, a bright kitchen, a guest bedroom and a full bath with the Primary bedroom, a third bedroom, a home office, a walk-in closet and a two-piece bath on the upper level. The full basement offers space for storage and there is room for your home projects and gardening with a separate 16' x 12' workshop and an 8' x 8' garden shed among the attractive landscaping and mature trees in the backyard. The front face of the carport sports a garage door and on the opposite side opens to a large patio sitting area. The four acre neighbourhood park across the street has undergone a recent transformation and offers a brand new Children's Playground installation.
Property Features
- Date Listed: Friday, March 15, 2024
- Virtual Tour: View Virtual Tour for 214 Bertie Street
- City: Fort Erie
- Major Intersection: Concession To Bertie
- Full Address: 214 Bertie Street, Fort Erie, L2A 1Z1, Ontario, Canada
- Living Room: O/Looks Park
- Kitchen: Main
- Listing Brokerage: Coldwell Banker Momentum Realty - Disclaimer: The information contained in this listing has not been verified by Coldwell Banker Momentum Realty and should be verified by the buyer.

