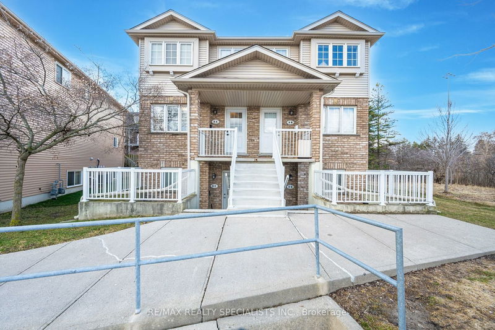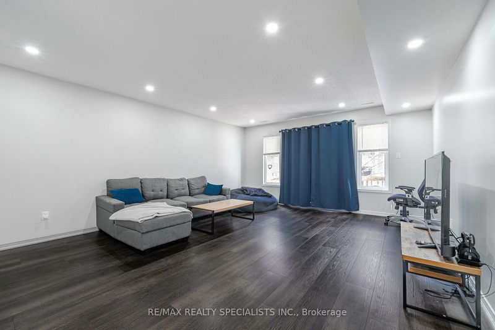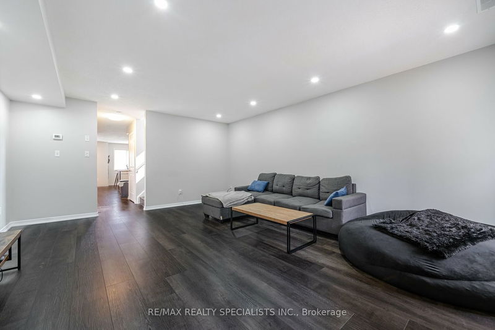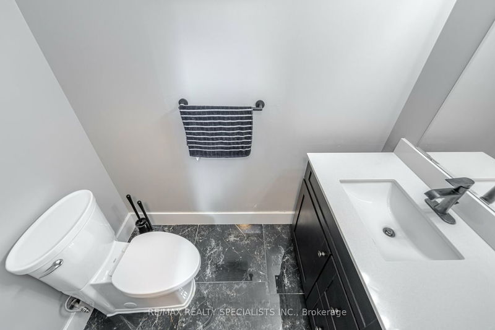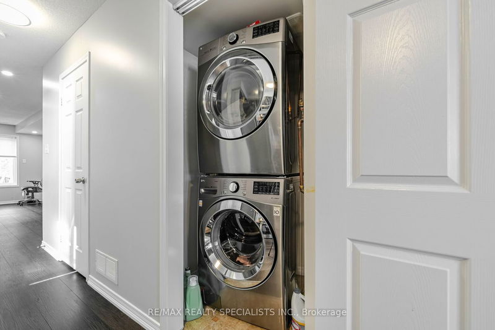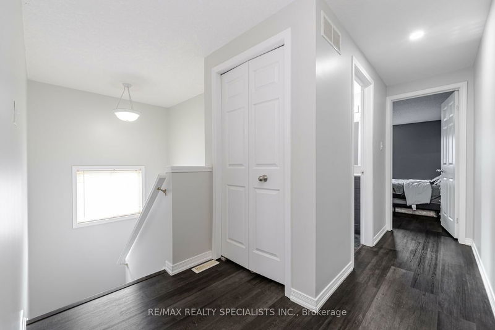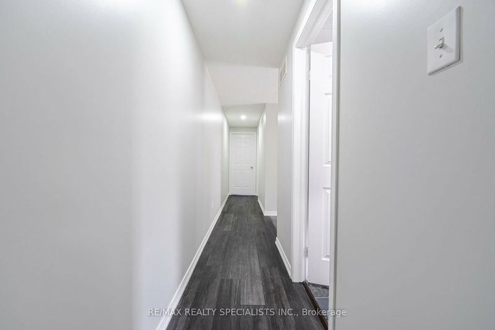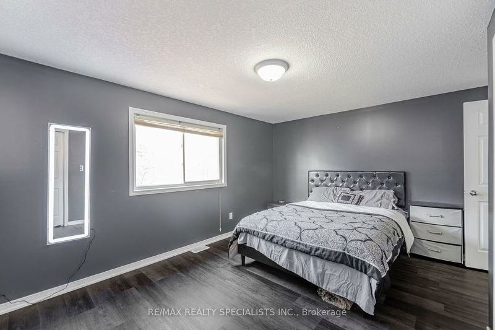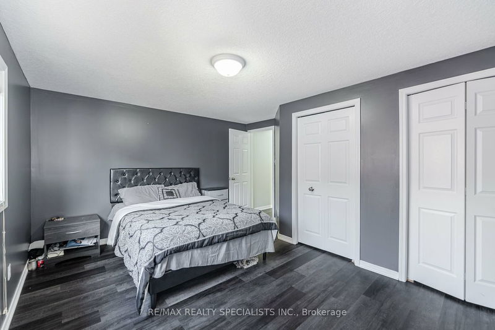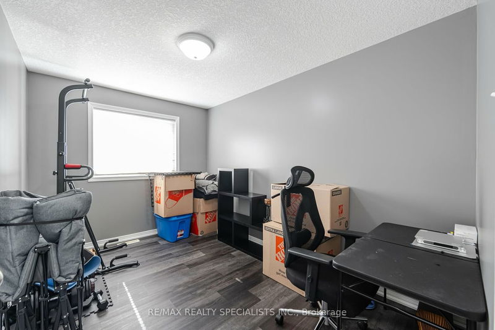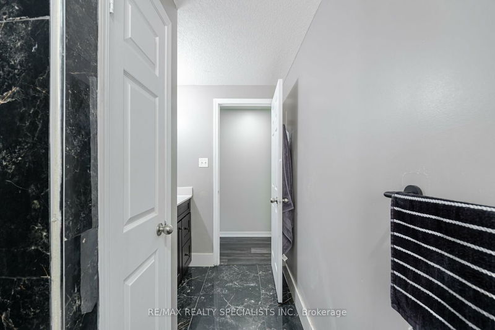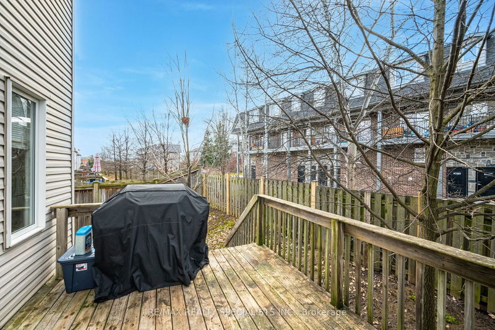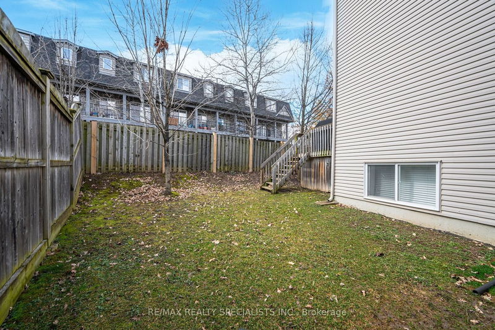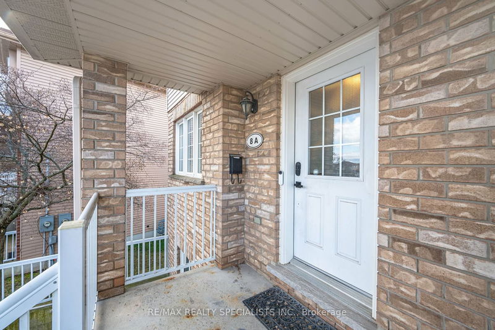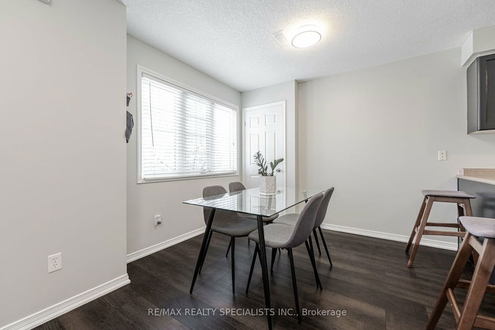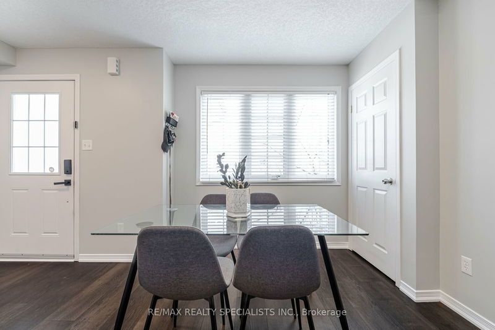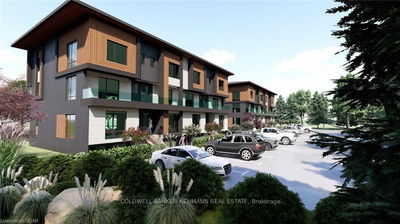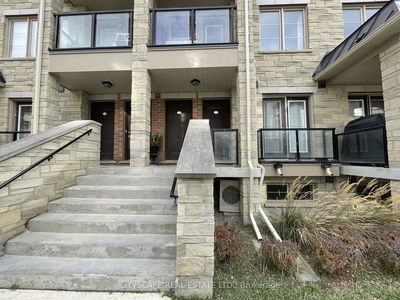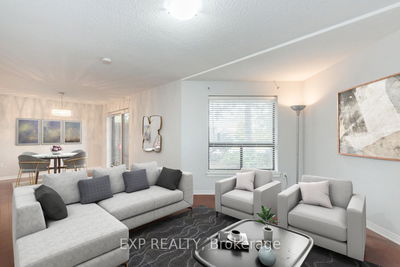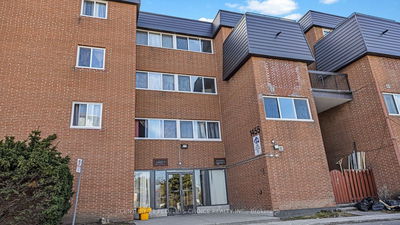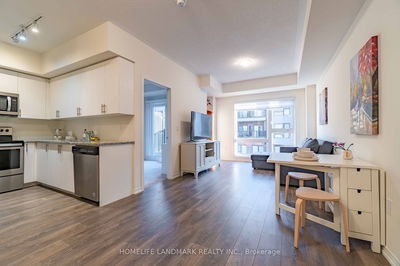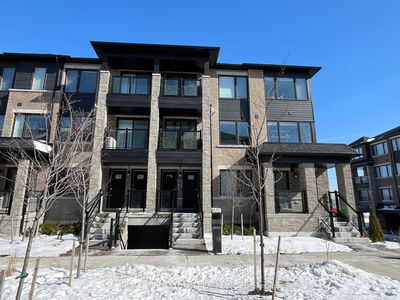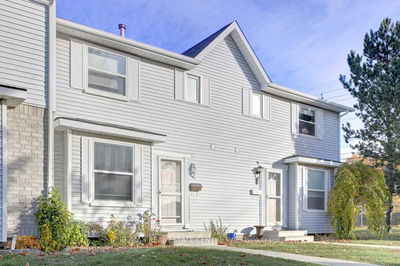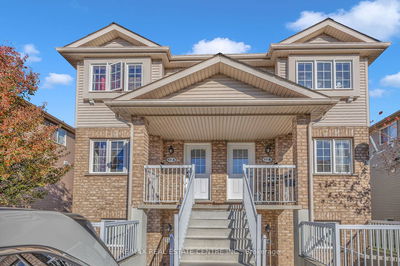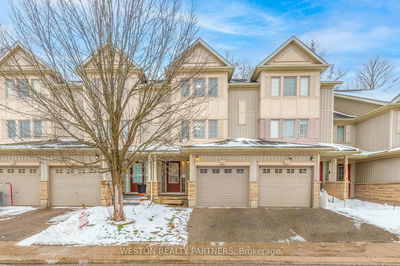3 Bedrooms Upper Stack townhouse in a nice location!!! Features Over 1,500 Sq Ft Of Space. The Furnace/Laundry Room Is Tucked Away On The Main Floor, Allowing For An Extra Large Kitchen/Dining Room. With New Light Fixtures, The Extra-Large Living Area Allows For A Separate Office Space Or Dining Area If You Choose. New flooring in the whole house, Newly renovated washrooms with new Sinks, Toilets, Shower, and marble flooring, Freshly painted whole house!! Good is the deck in the backyard.
Property Features
- Date Listed: Sunday, March 17, 2024
- Virtual Tour: View Virtual Tour for 8A-50 Howe Drive
- City: Kitchener
- Major Intersection: Ottawa Street S To Howe Drive
- Full Address: 8A-50 Howe Drive, Kitchener, N2E 0E3, Ontario, Canada
- Kitchen: Hardwood Floor, O/Looks Dining
- Living Room: Hardwood Floor, Pot Lights
- Listing Brokerage: Re/Max Realty Specialists Inc. - Disclaimer: The information contained in this listing has not been verified by Re/Max Realty Specialists Inc. and should be verified by the buyer.


