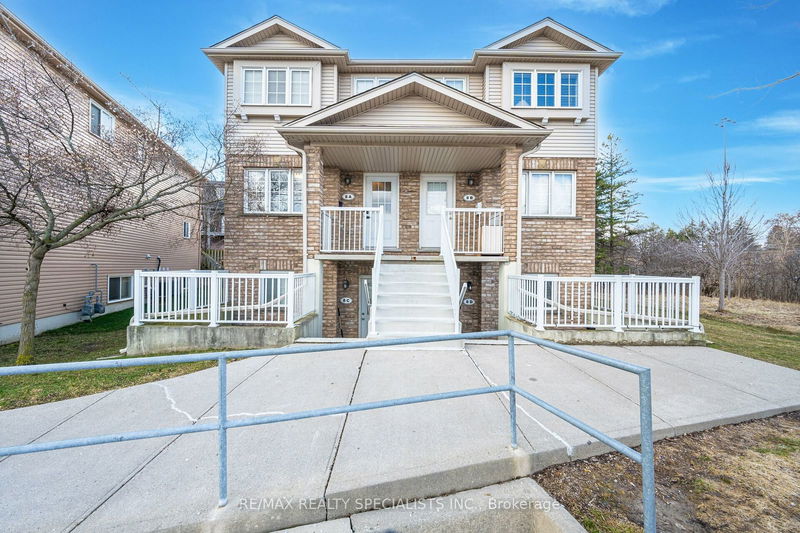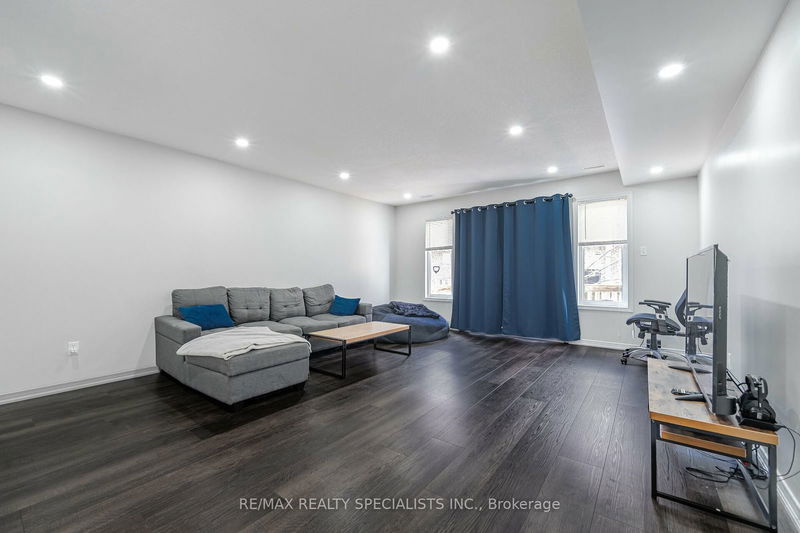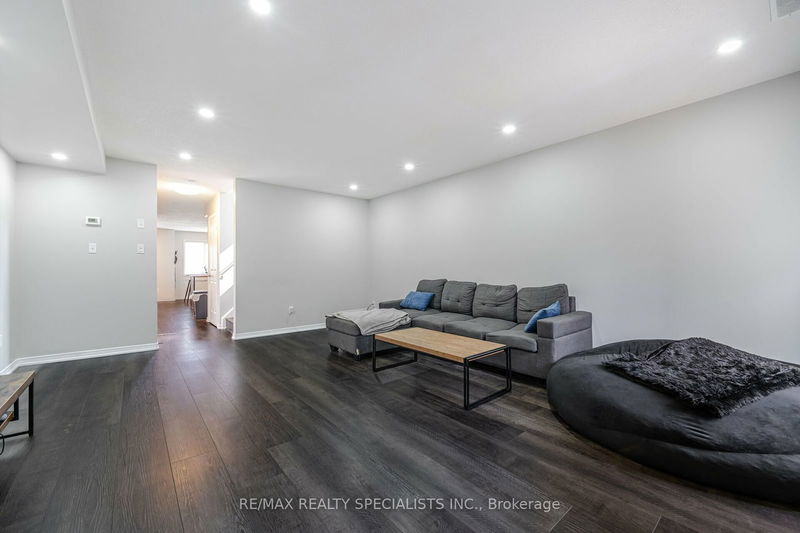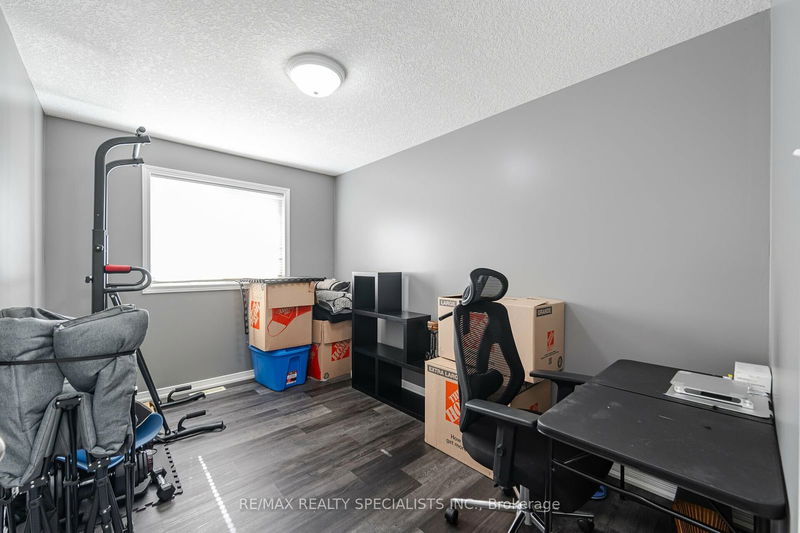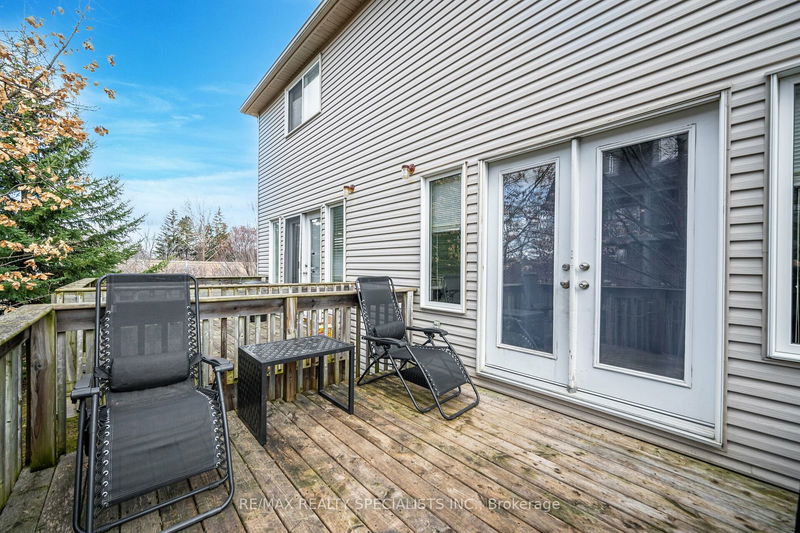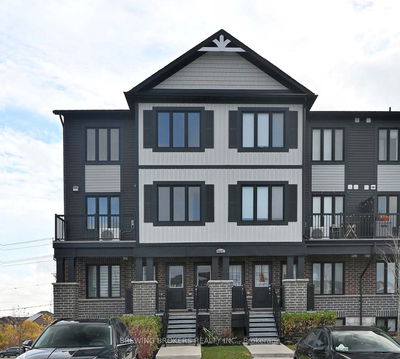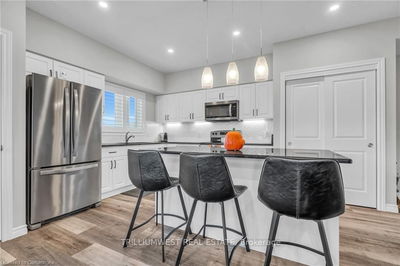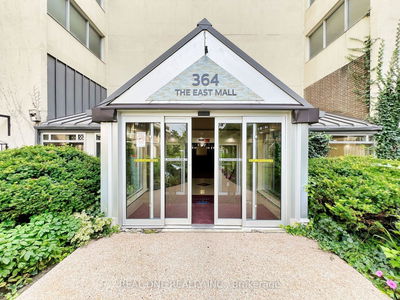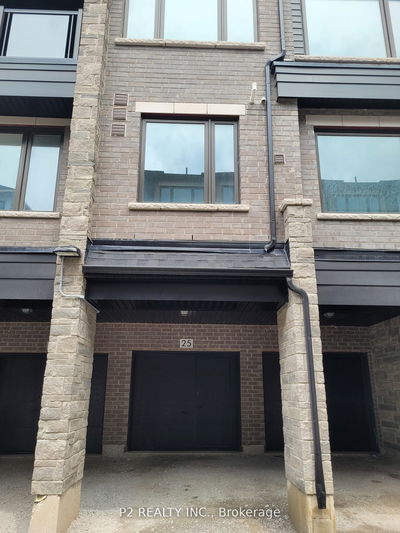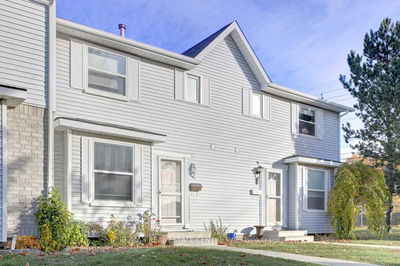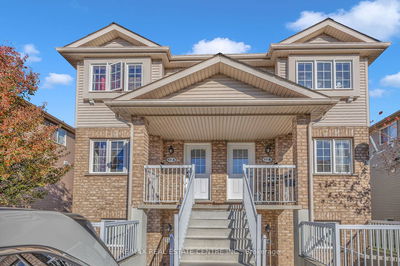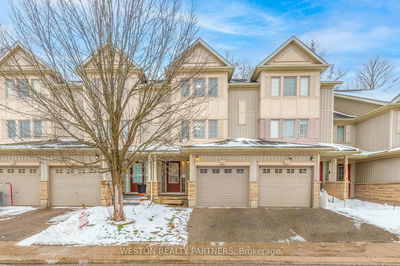3 Bedrooms Upper Stack townhouse in a nice location!!! Features Over 1,500 Sq Ft Of Space. The Furnace/Laundry Room Is Tucked Away On The Main Floor, Allowing For An Extra Large Kitchen/Dining Room. With New Light Fixtures, The Extra-Large Living Area Allows For A Separate Office Space Or Dining Area If You Choose. There is new flooring in the whole house, newly renovated washrooms with new sinks, toilets, shower, marble flooring, and a freshly painted whole house!! There is a deck in the backyard.
Property Features
- Date Listed: Saturday, August 24, 2024
- City: Kitchener
- Major Intersection: Ottawa Street S To Howe Drive
- Kitchen: Hardwood Floor, O/Looks Dining
- Living Room: Hardwood Floor, Pot Lights
- Listing Brokerage: Re/Max Realty Specialists Inc. - Disclaimer: The information contained in this listing has not been verified by Re/Max Realty Specialists Inc. and should be verified by the buyer.

