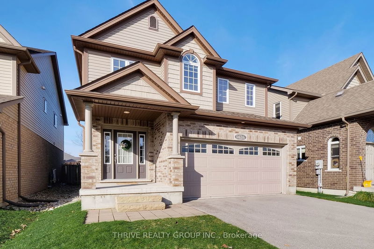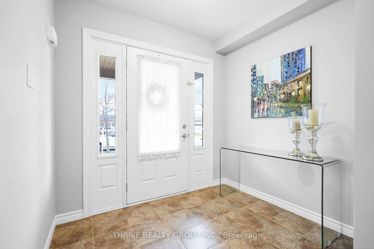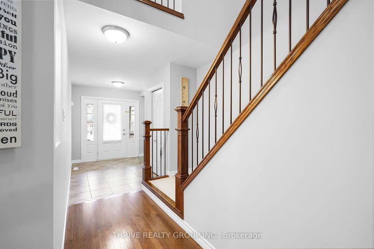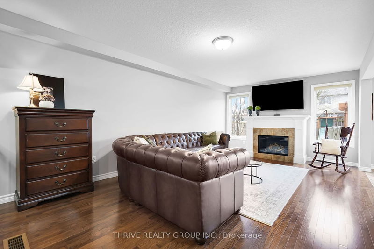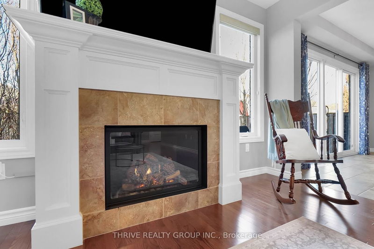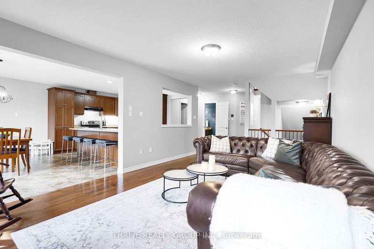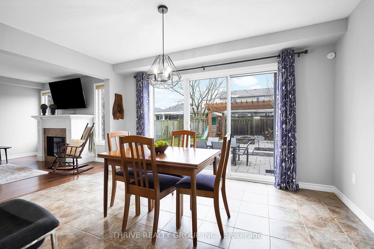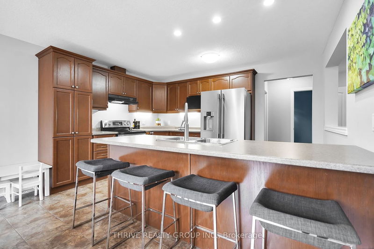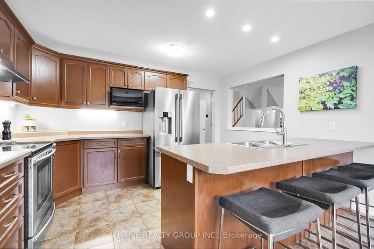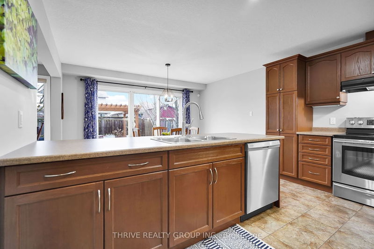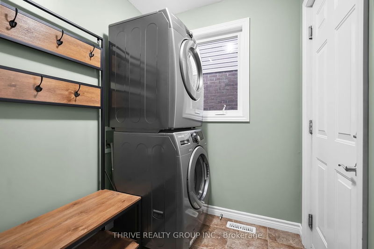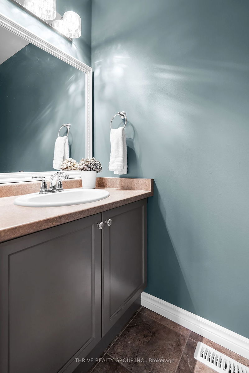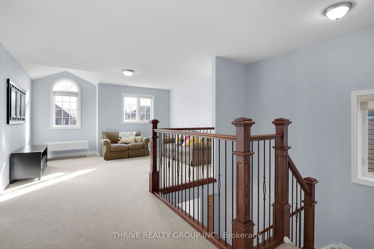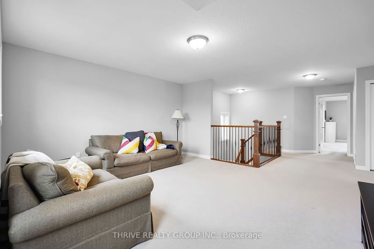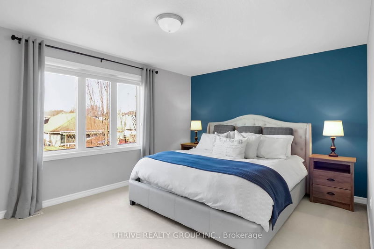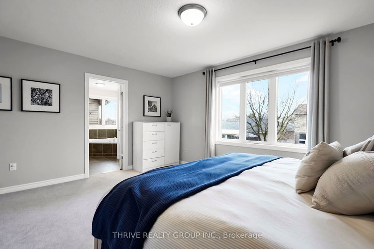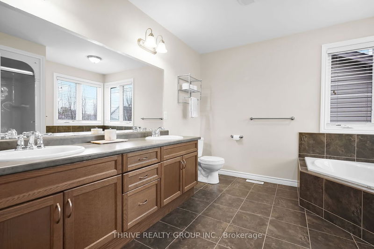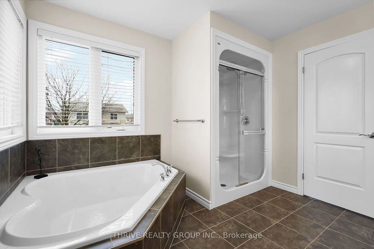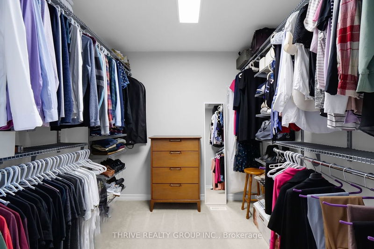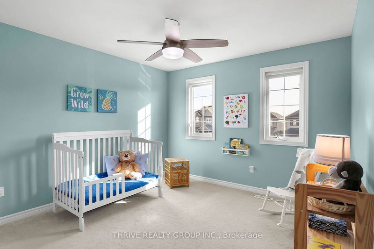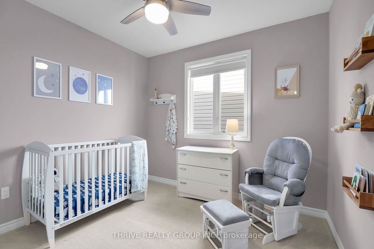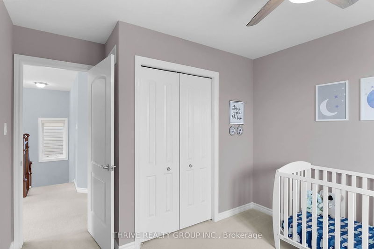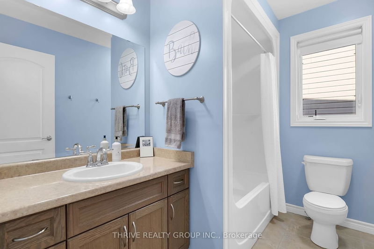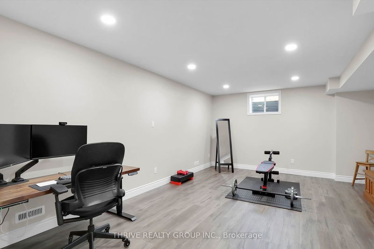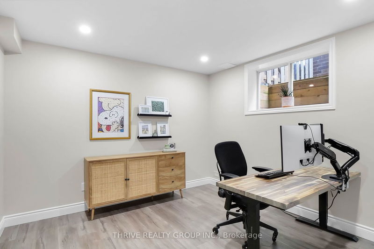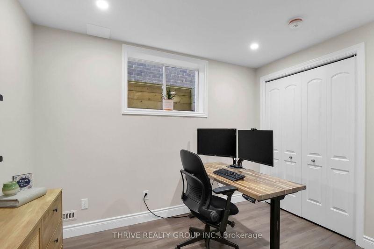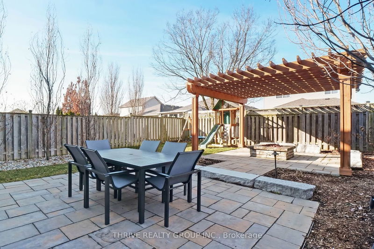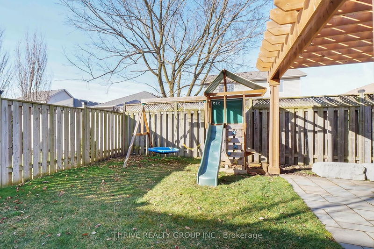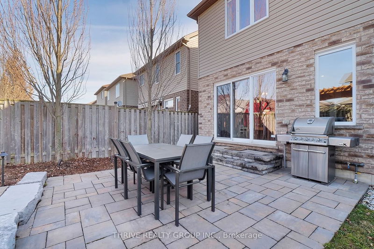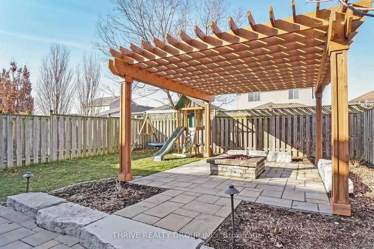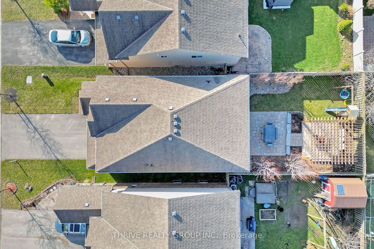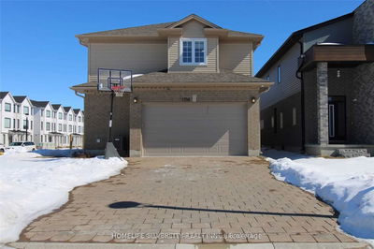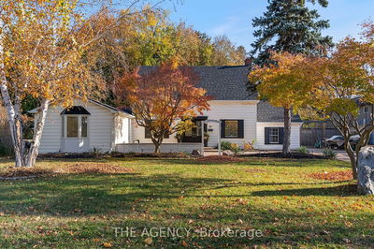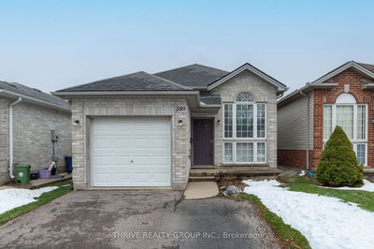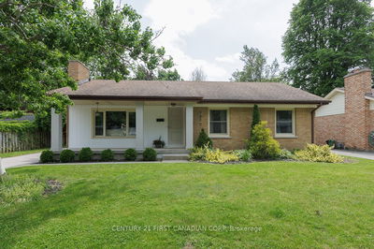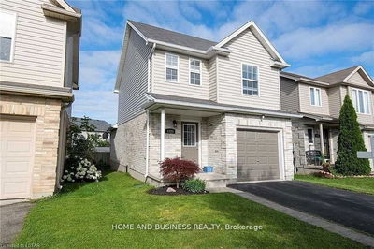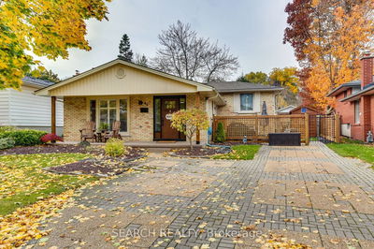Nestled in desirable North London and steps from Stoney Creek Public School, this meticulously maintained 2 storey home is ready for a new family to love! This beautiful 3+1 bedroom home features a main floor with a cozy gas fireplace, stunning hardwood floors, and an open concept kitchen & dining area. A spacious foyer opens up to the second floor loft bathed in natural light. Upstairs, the primary bedroom offers a generous walk-in closet & a luxurious 5-piece ensuite complete with double sinks. Another full bath & two spacious bedrooms round out the 2nd level. The bright lower level is newly finished (2022) with a 2-piece bath, an additional bedroom/office & a large family room. Outdoor entertaining is a pleasure with a professionally landscaped yard complete with a natural gas fire pit & BBQ hookup along with a stunning pergola. With a newly upgraded fridge (2023), dishwasher (2024) and EV receptacle in the garage (2022), this home is move in ready and perfect for modern living.
Property Features
- Date Listed: Monday, March 18, 2024
- Virtual Tour: View Virtual Tour for 1426 Devos Drive
- City: London
- Neighborhood: North C
- Major Intersection: Sillers Dr.
- Full Address: 1426 Devos Drive, London, N5X 4L1, Ontario, Canada
- Living Room: Main
- Kitchen: Eat-In Kitchen
- Family Room: 2nd
- Listing Brokerage: Thrive Realty Group Inc. - Disclaimer: The information contained in this listing has not been verified by Thrive Realty Group Inc. and should be verified by the buyer.

