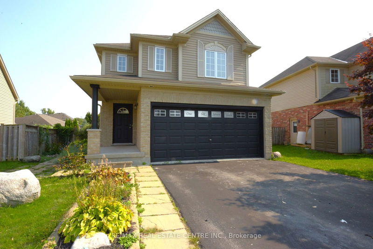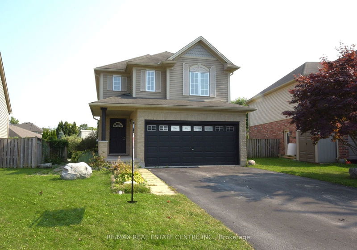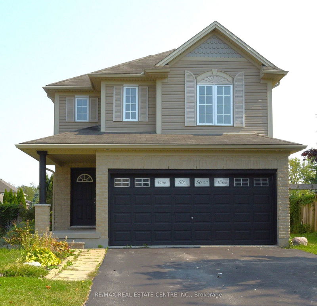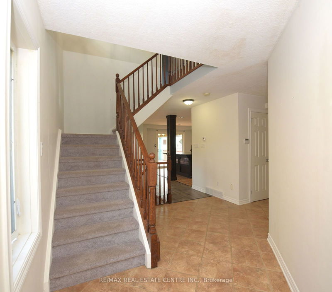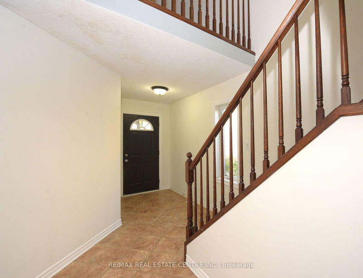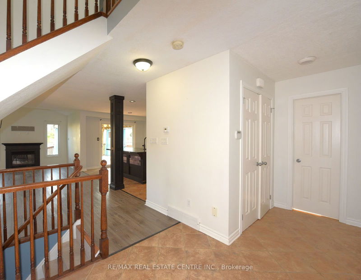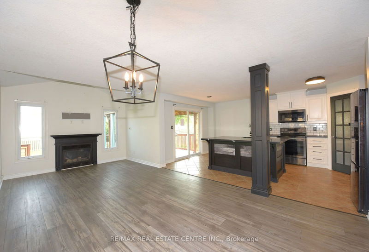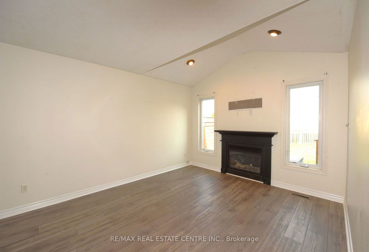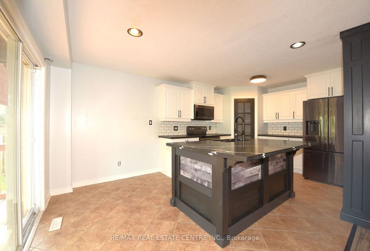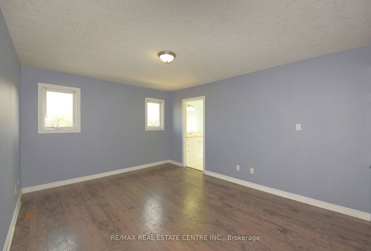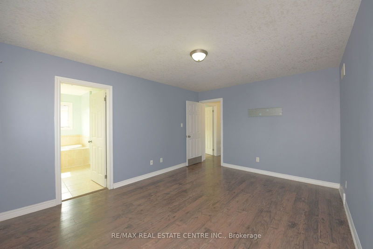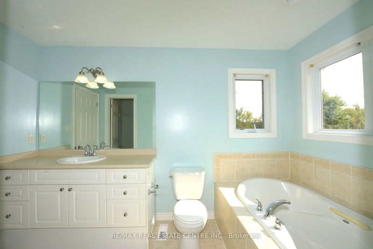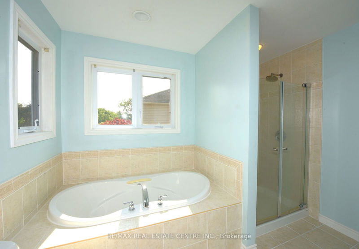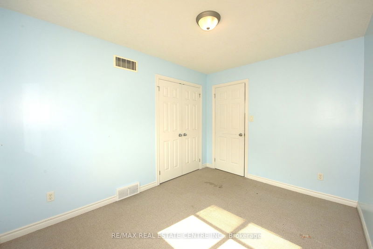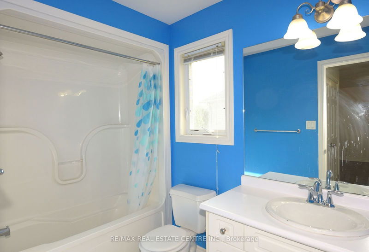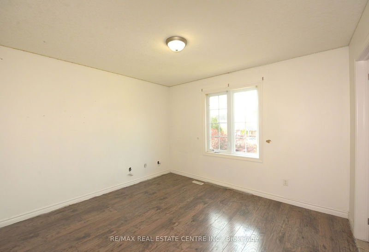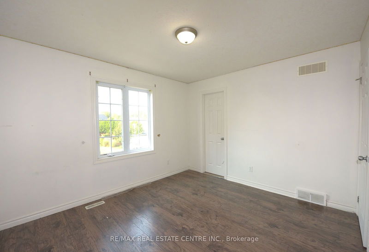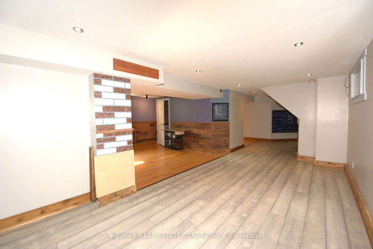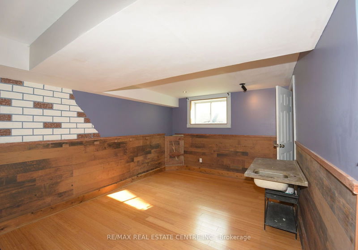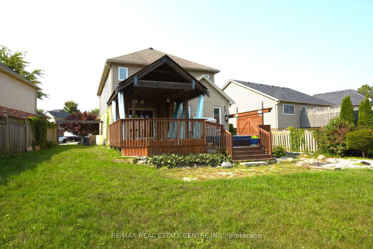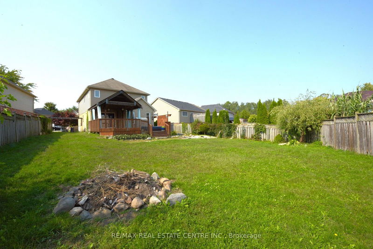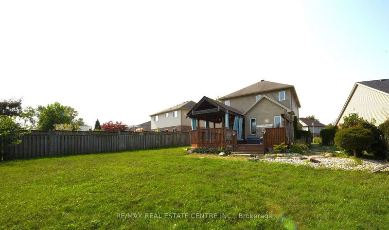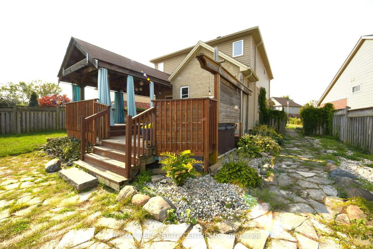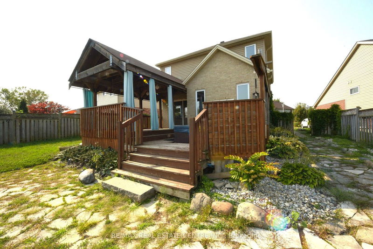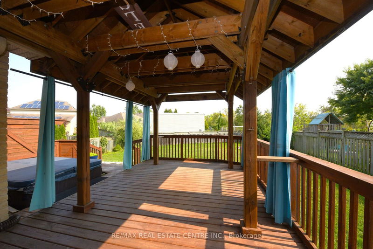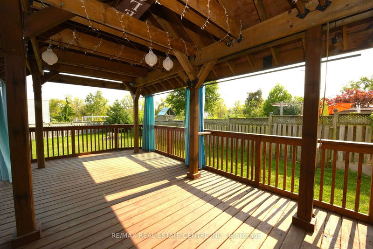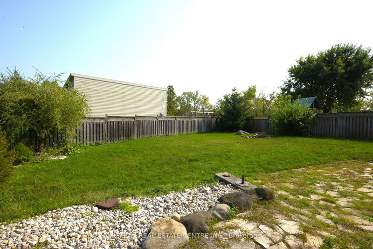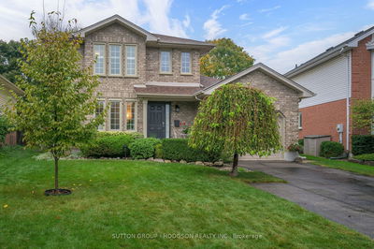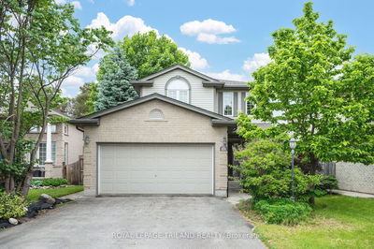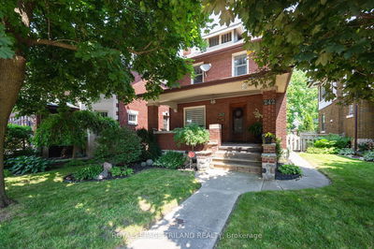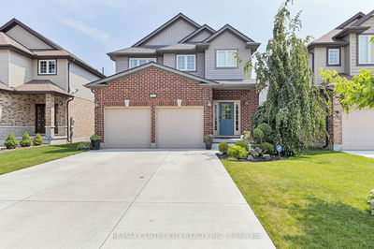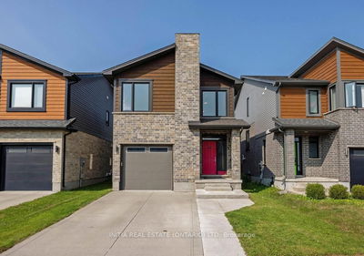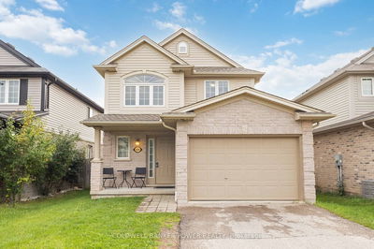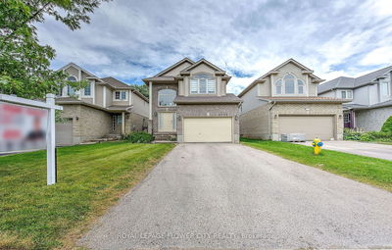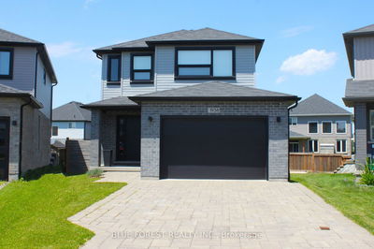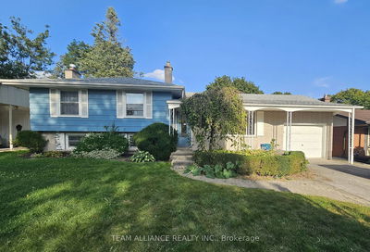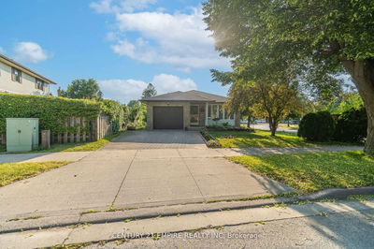This charming 2-storey home, nestled on a spacious lot in the peaceful Cedar Hollow neighborhood, offers an incredible opportunity for the right buyer. With 3 bedrooms, 2.5 bathrooms, a double-car garage, and a fully finished basement, this home is perfect for families seeking comfort and room to grow. The open concept living and dining area, complete with a cozy gas fireplace, flows effortlessly into a bright kitchen, making it ideal for entertaining. Outside, a generously sized deck invites relaxation, while the large backyard is perfect for family gatherings and outdoor fun. Upstairs, you'll discover a family room, a spacious primary bedroom with a walk-in closet and 4-piece ensuite, along with two additional bedrooms and another full bathroom. The fully finished basement provides even more living space, including a rec room and a den that could serve as a home office, gym, or playroom. This home holds amazing potential, and with a little TLC, it can truly shine. Don't miss your chance to transform 1673 Portrush Way into your dream home!
Property Features
- Date Listed: Wednesday, October 02, 2024
- City: London
- Neighborhood: North D
- Major Intersection: Highbury Ave N to Killarney Rd to Portrush Way
- Kitchen: Main
- Living Room: Fireplace, Laminate, Vaulted Ceiling
- Family Room: Laminate
- Listing Brokerage: Re/Max Real Estate Centre Inc. - Disclaimer: The information contained in this listing has not been verified by Re/Max Real Estate Centre Inc. and should be verified by the buyer.

