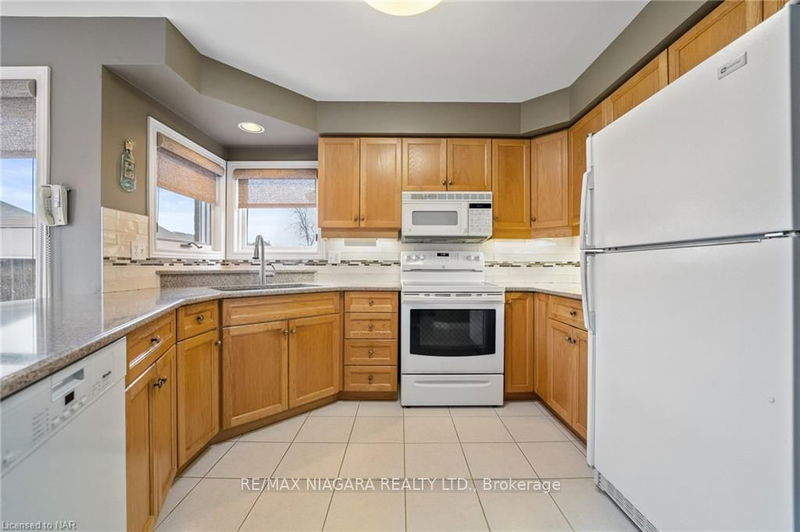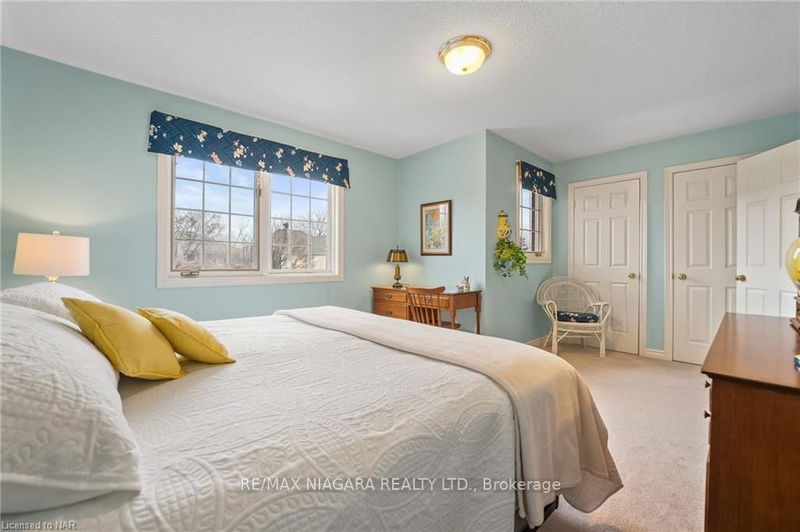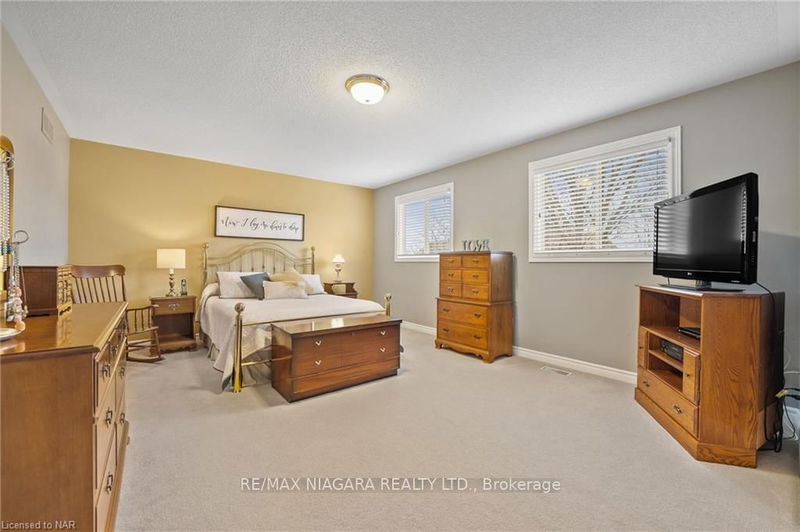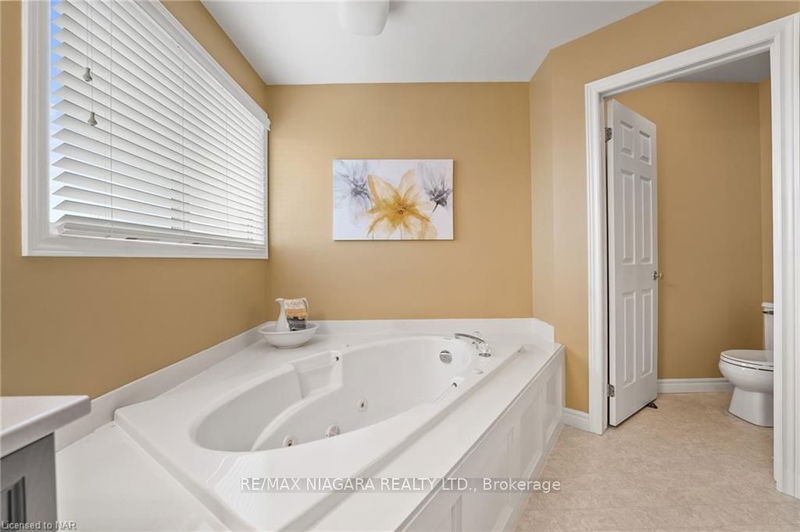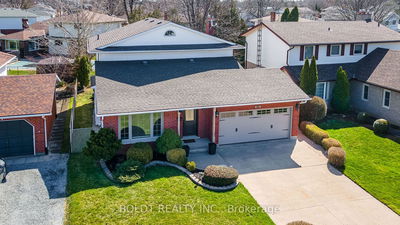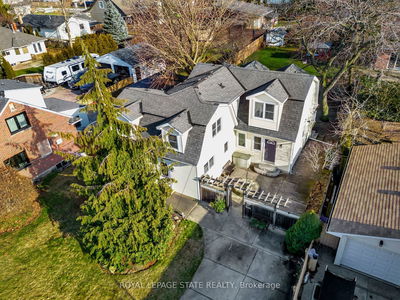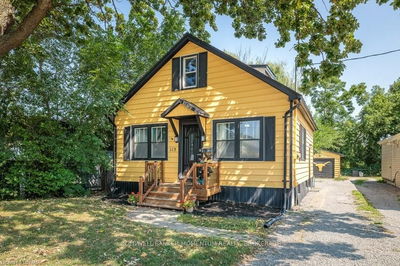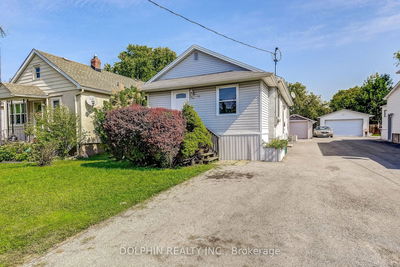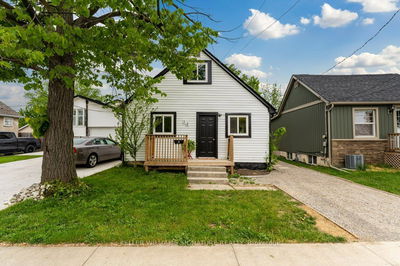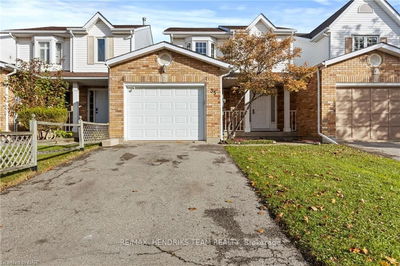Welcome to 24 Farris Ave in St. Catharines where comfort and functionality blend seamlessly in this charming 2sty abode, ideal for family living. Boasting 3 bdrms & 2 baths, this residence is tailor-made for creating cherished memories. Step inside & be greeted by an abundance of windows throughout the entire home, making this an inviting atmosphere throughout. The spacious living area features a large bay window, complemented by an open-concept dining room, perfect for entertaining guests or enjoying family meals. Journey further to discover a well-appointed kitchen w/ample meal prep space and a convenient eat-in kitchenette, seamlessly flowing into the backyard oasis through a walkout. Adjacent is a cozy family room. Convenience is key with main floor laundry & 2pc bath. Ascent the staircase to find 3 large sized bdrms, each offering ample closet space. Prim bdrm boasts a 4pc ensuite w/carpeting adding warmth & coziness. Part finished bsmt awaits your personal touches w/additional
Property Features
- Date Listed: Monday, March 18, 2024
- City: St. Catharines
- Major Intersection: Vansickle & Pelham Rd
- Full Address: 24 Farris Avenue, St. Catharines, L2S 3W7, Ontario, Canada
- Living Room: Main
- Kitchen: Main
- Family Room: Main
- Listing Brokerage: Re/Max Niagara Realty Ltd. - Disclaimer: The information contained in this listing has not been verified by Re/Max Niagara Realty Ltd. and should be verified by the buyer.








