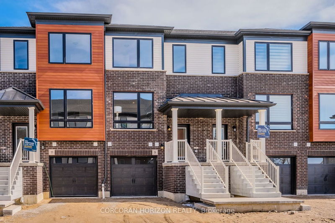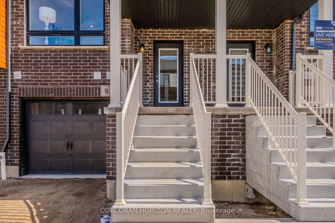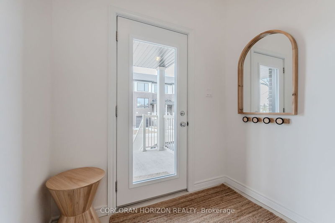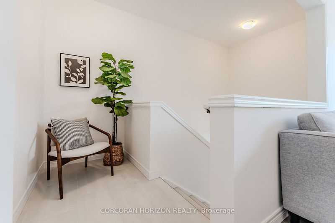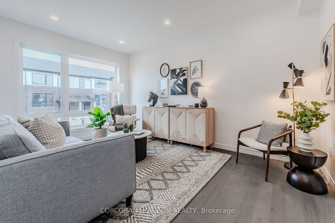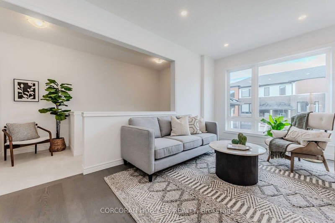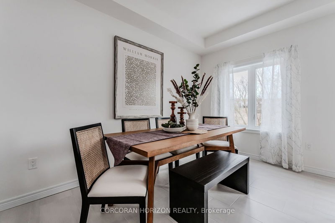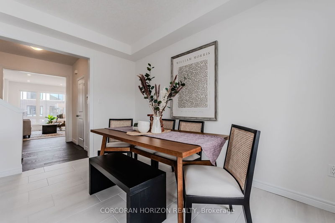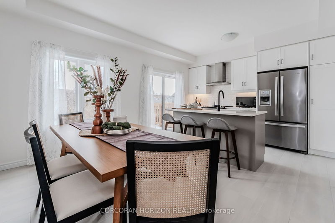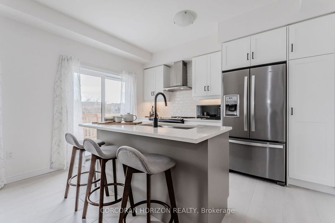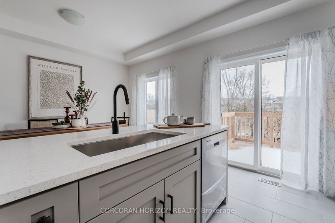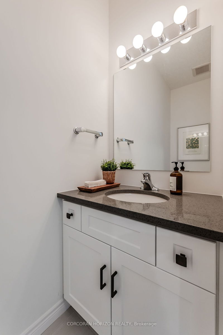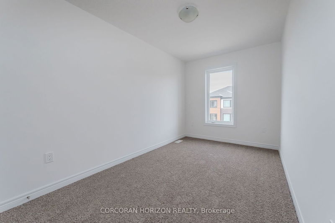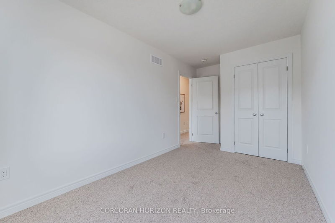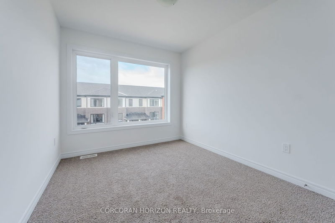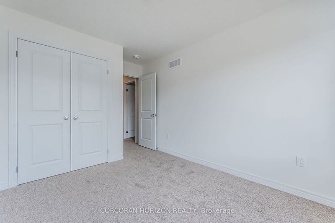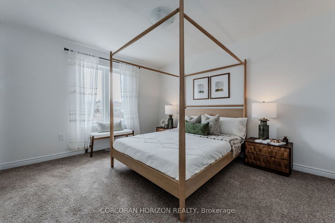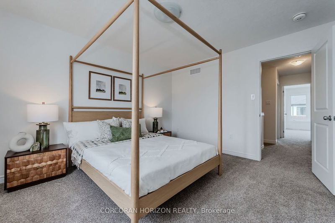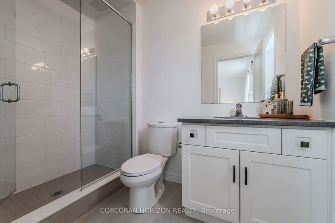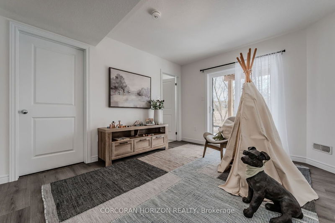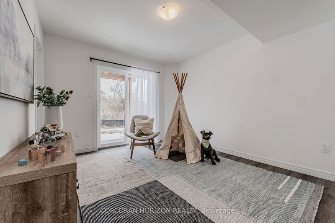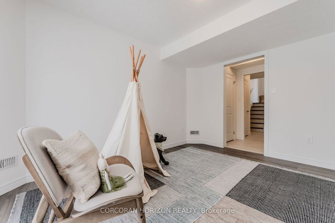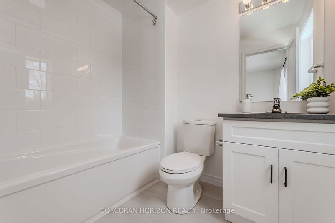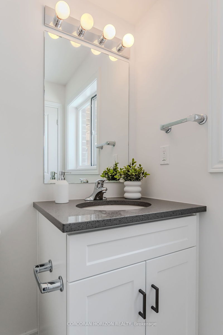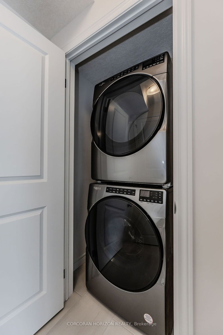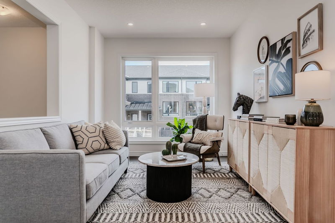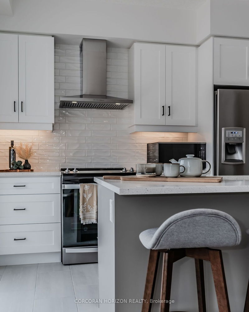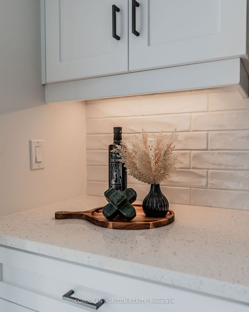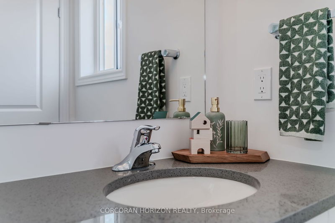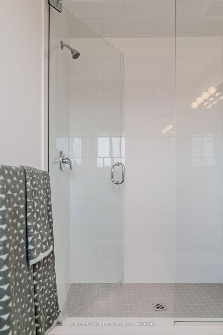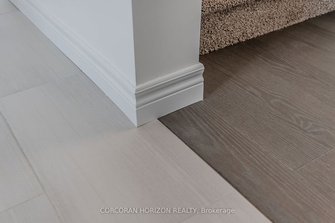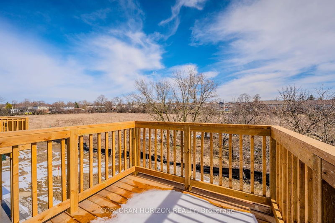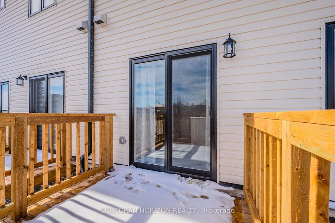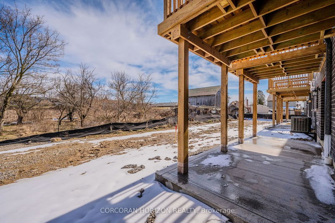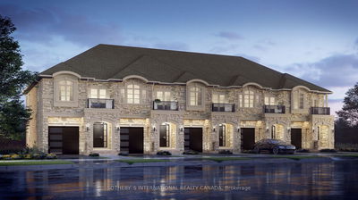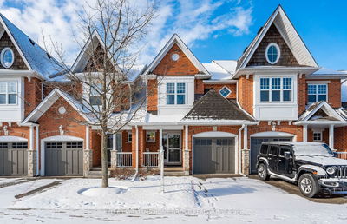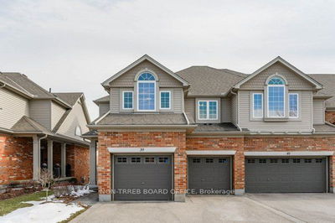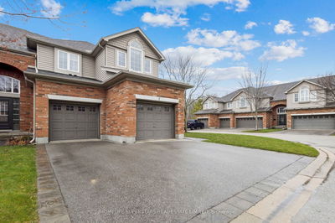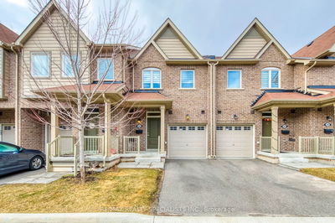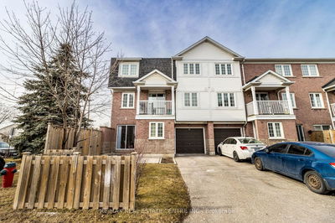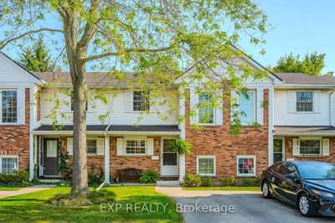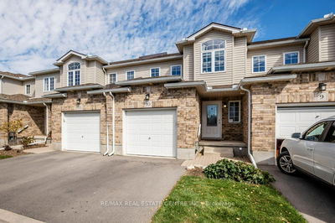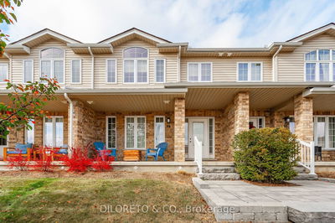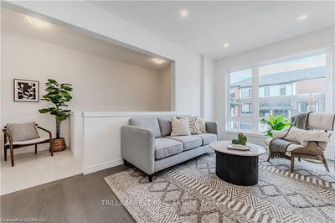BRAND NEW 2 STOREY CONTEMPORARY TOWNHOME WITH FINISHED BASEMENT! Welcome to 9 Sora Lane at Sora at the Glade. As you step into this 3 bed, 3.5 bath townhome you will greeted by a bright foyer leading to the living room on the main floor & into the fully finished basement. Large windows in the living room provide lots of natural light while the wide hallways & soaring 9ft ceilings throughout the main level help to create an open feeling as you move into the open kitchen & breakfast room. On the second floor, you will find a large master suite, featuring a walk-in closet & private 4-piece ensuite. 2 more generously sized bedrooms & a 4-piece bathroom can also be found on this floor. Finally, you'll find a fully finished walk-out basement w/ another 4-piece bath! With parks, trails, & shopping all nearby, this home is one you simply cannot miss. Book your private viewing today! Open House Hours: SAT-SUN 1PM-4PM at 300 GRANGE RD, GUELPH. *Photos of model home*
Property Features
- Date Listed: Wednesday, March 20, 2024
- City: Guelph
- Neighborhood: Grange Hill East
- Major Intersection: Victoria Rd N / Grange Rd
- Full Address: 9 Sora Lane, Guelph, N1E 0T4, Ontario, Canada
- Kitchen: Main
- Living Room: Main
- Listing Brokerage: Corcoran Horizon Realty - Disclaimer: The information contained in this listing has not been verified by Corcoran Horizon Realty and should be verified by the buyer.

