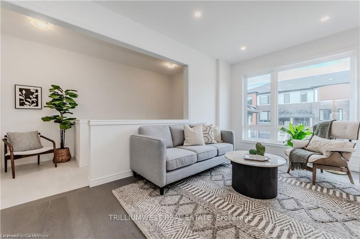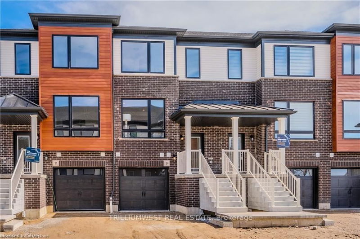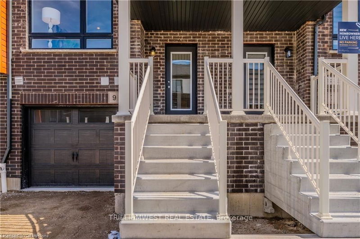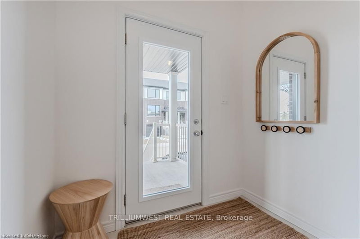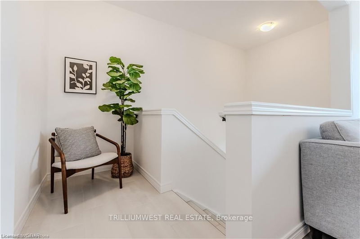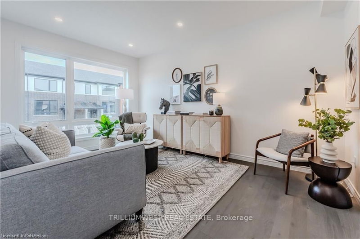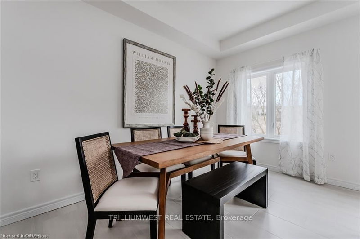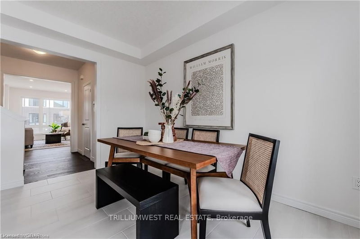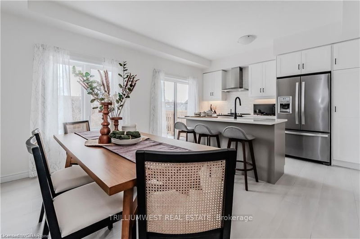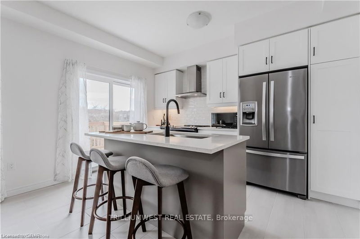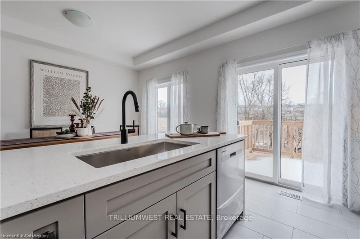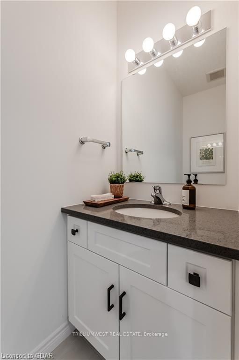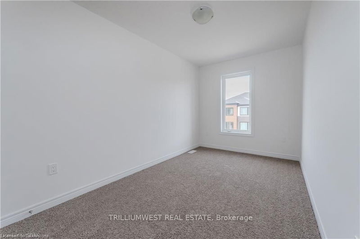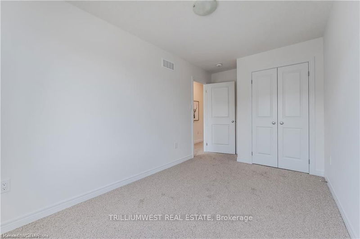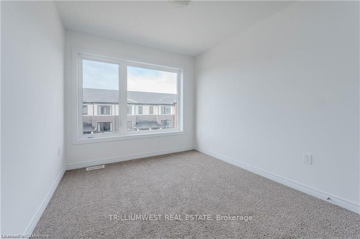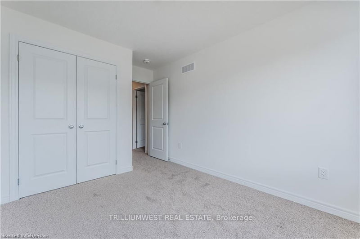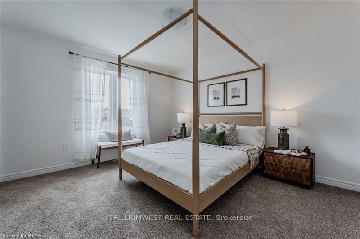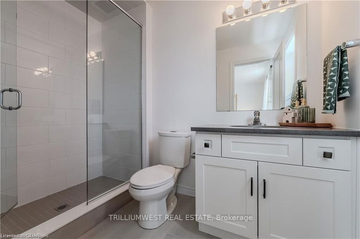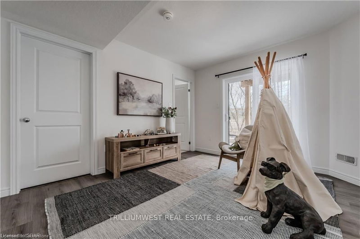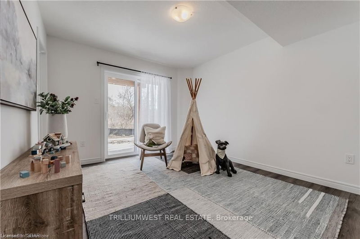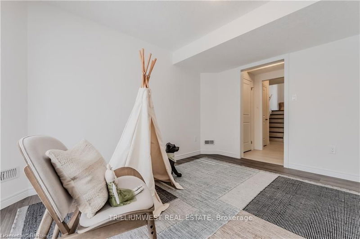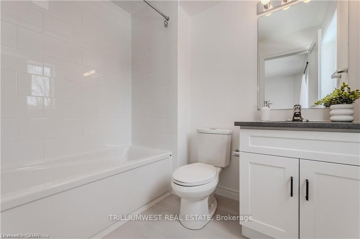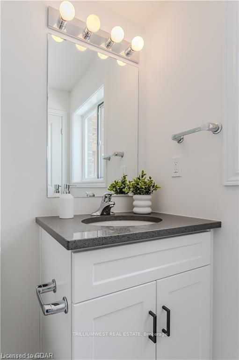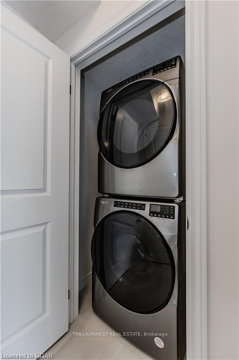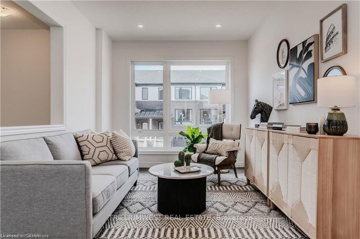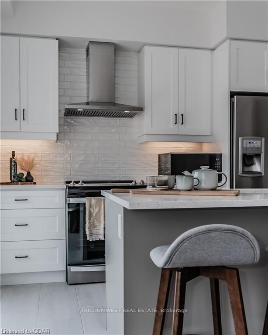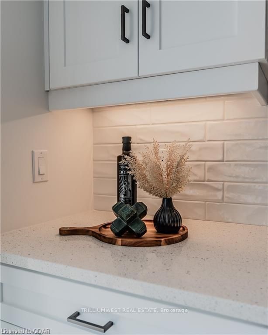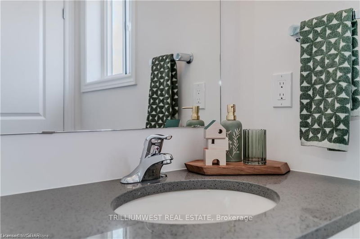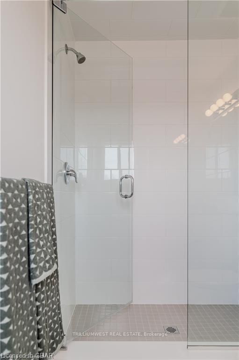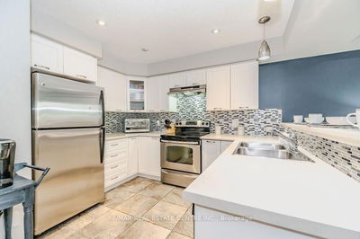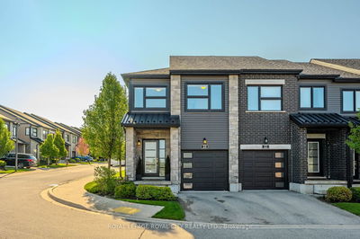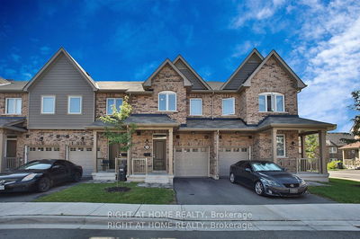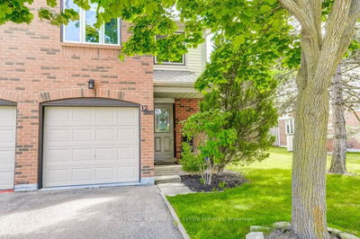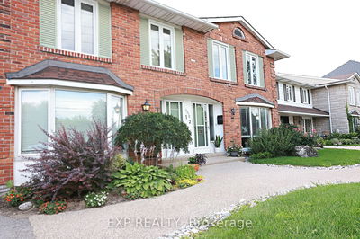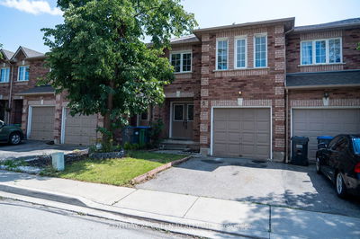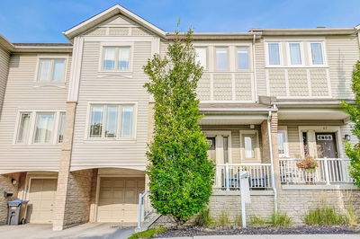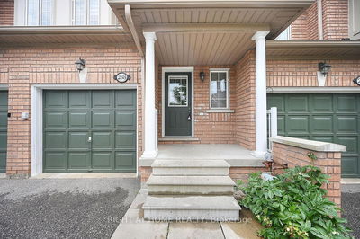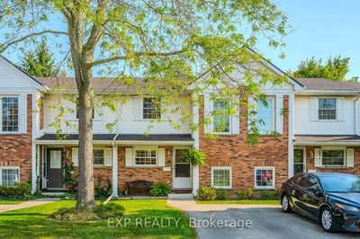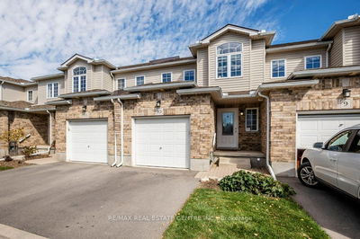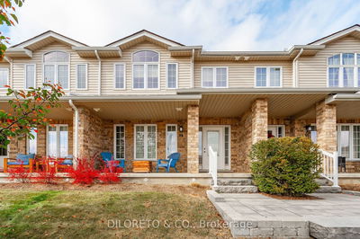Come see this FULLY FINISHED townhome by Fusion Homes that is ready to close NOW. This home comes with over $80,000 in INCLUDED UPGRADES, appliances, elevated deck, quartz countertops, chefs kitchen, hardwood on the main floor, the list goes on and on. The main floor features a generous sided living room, powder room, eat-in kitchen and patio door to the deck. The second floor has three nicely sized bedrooms with a convenient laundry, 4 pc main bath and a 4 pc ensuite bath. The basement isn't really a basement at all, because it is a WALKOUT! This level is fully finished with a huge rec room and another FULL BATH, laundry and an entrance to your GARAGE. To top it off, you get CAPPED DEVELOPMENT AND TARION FEES, plus additional BUILDER INCENTIVES!
Property Features
- Date Listed: Thursday, October 31, 2024
- City: Guelph
- Neighborhood: Grange Hill East
- Major Intersection: Victoria Rd N to Grange Rd
- Full Address: 9 Sora Lane, Guelph, N1E 0T4, Ontario, Canada
- Kitchen: Main
- Living Room: Main
- Listing Brokerage: Trilliumwest Real Estate - Disclaimer: The information contained in this listing has not been verified by Trilliumwest Real Estate and should be verified by the buyer.

