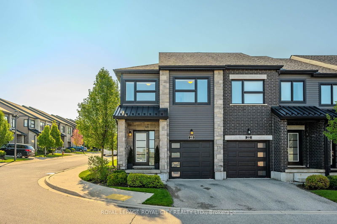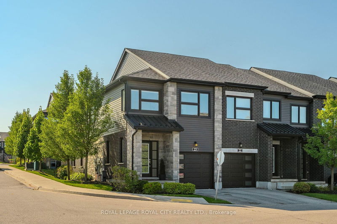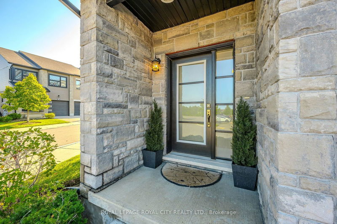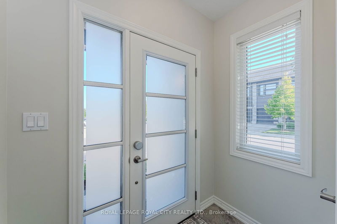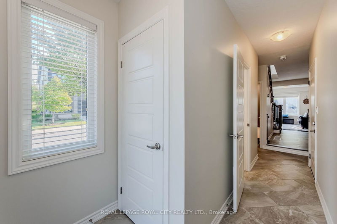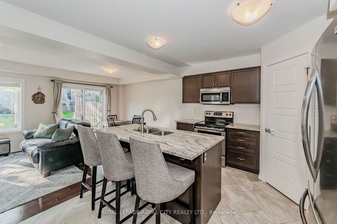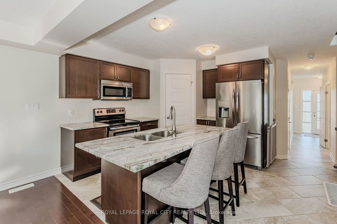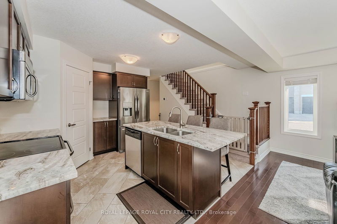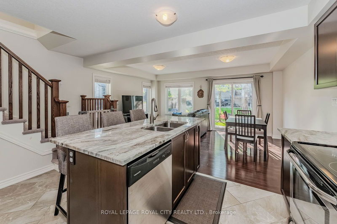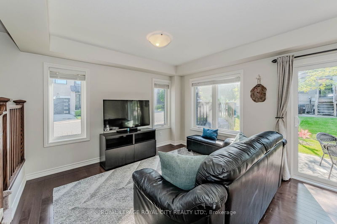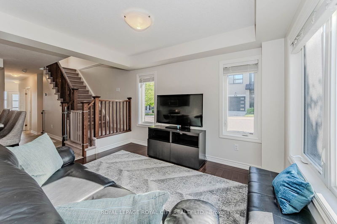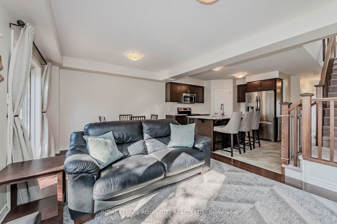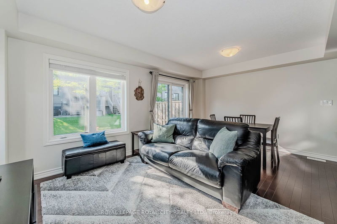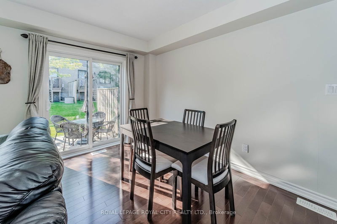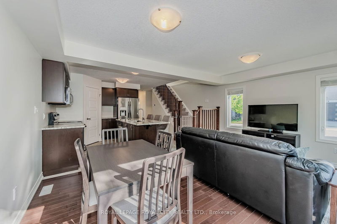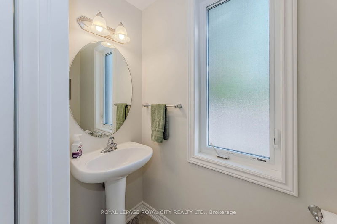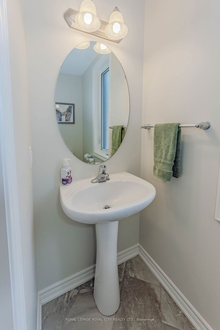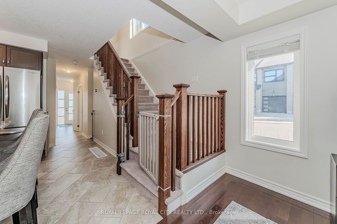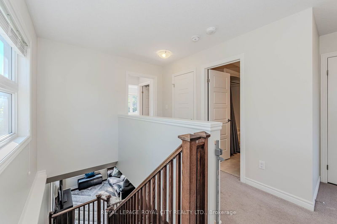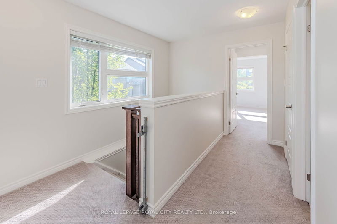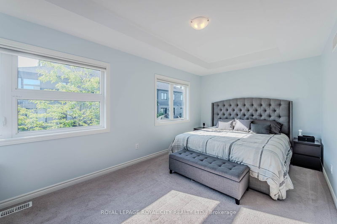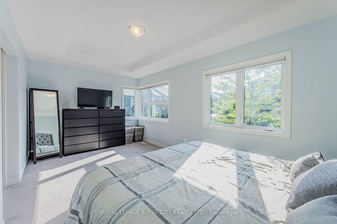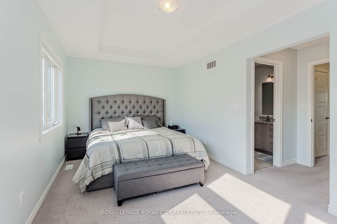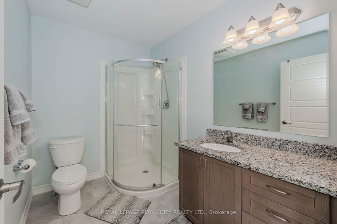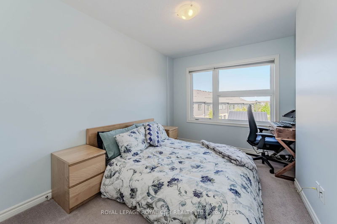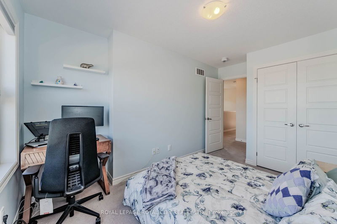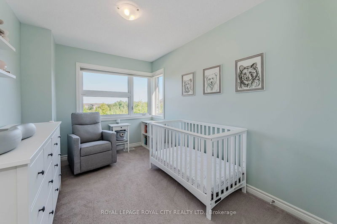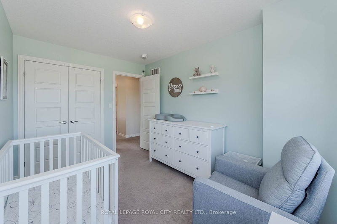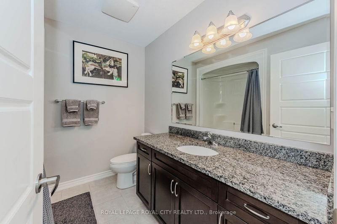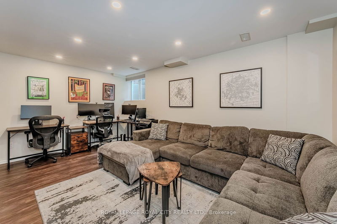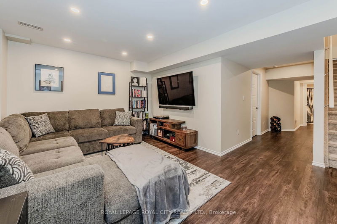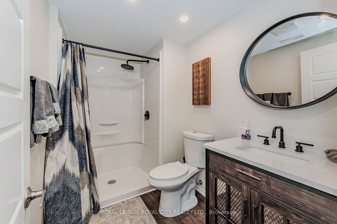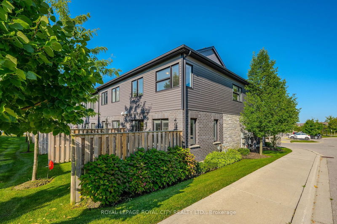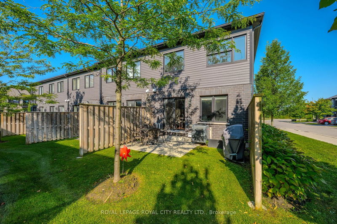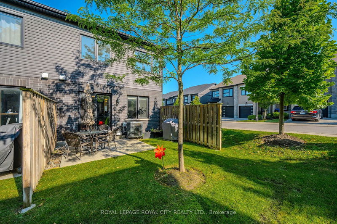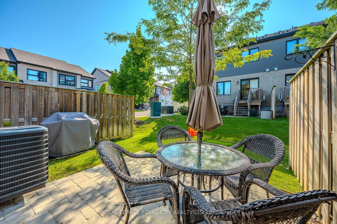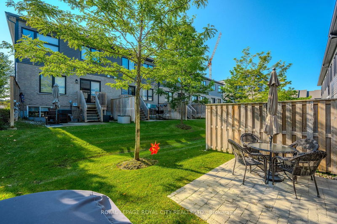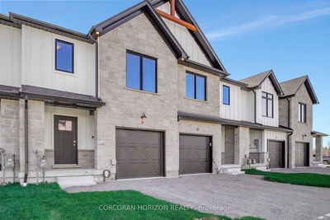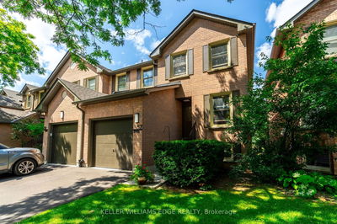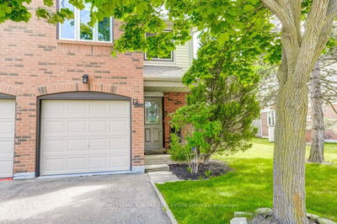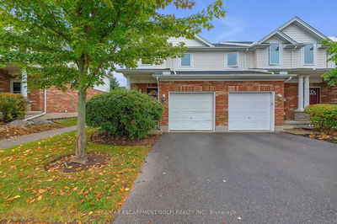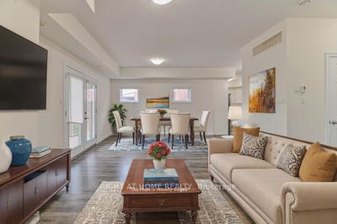Welcome to 23-91 Poppy Drive, located in the heart of Guelphs highly sought-after Pineridge community, where modern design meets everyday convenience. This 2-storey, 3-bedroom, 3.5 bath, end-unit townhouse offers 1470 square feet of bright, inviting living spacewell-suited for families seeking both comfort and style. As you step inside, youll notice the sleek flooring and tasteful millwork that set a contemporary yet welcoming tone. The kitchen, designed with functionality in mind, features stone countertops, stainless steel appliances, and a breakfast bargreat for casual meals or hosting friends. The adjoining dining area is ideal for gathering with family, with sliding glass doors leading to a rear yard and patio, allowing for an effortless connection between indoor and outdoor living.The cozy, light-filled living room provides a comfortable space to unwind. Upstairs, the convenience of an upper-level laundry makes daily chores a breeze, while the main floor includes a thoughtfully designed powder room for guests. The primary bedroom serves as a peaceful retreat with its private ensuite, while two additional bedrooms share a spacious full bath, offering comfort for everyone. The fully finished lower level expands your living options, providing a flexible space that could serve as a home office, media room, or recreational area. With its end-unit location, private driveway, and single garage, this home offers great curb appeal. Located in a beautifully maintained community, youll be steps from neighborhood parks, green spaces, and scenic walking trails, and just minutes from the University of Guelph, top-rated schools, and an array of shopping and dining options. This property blends modern living with a prime location, making it an excellent choice for those who want to enjoy the best of what Guelphs Southend has to offer.
Property Features
- Date Listed: Friday, September 06, 2024
- Virtual Tour: View Virtual Tour for 23-91 Poppy Drive
- City: Guelph
- Neighborhood: Guelph South
- Full Address: 23-91 Poppy Drive, Guelph, N1L 0M6, Ontario, Canada
- Kitchen: Main
- Living Room: Main
- Listing Brokerage: Royal Lepage Royal City Realty Ltd. - Disclaimer: The information contained in this listing has not been verified by Royal Lepage Royal City Realty Ltd. and should be verified by the buyer.

