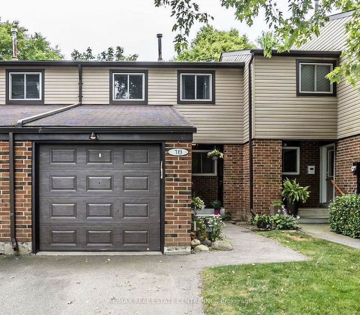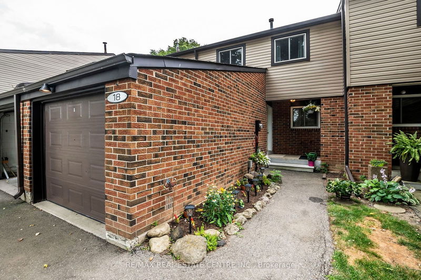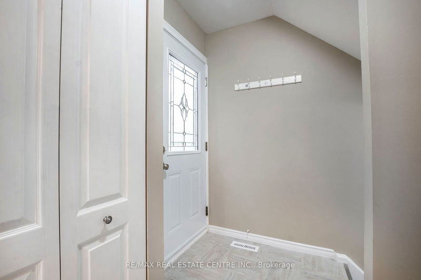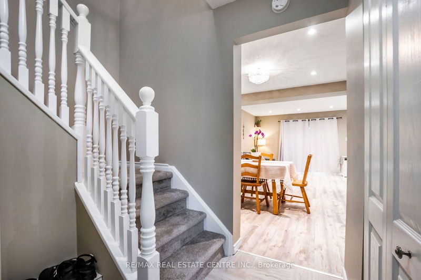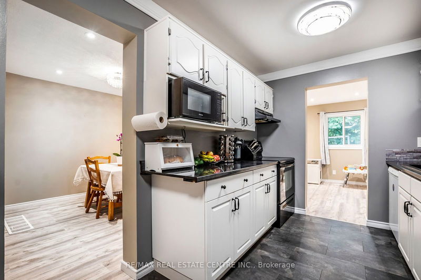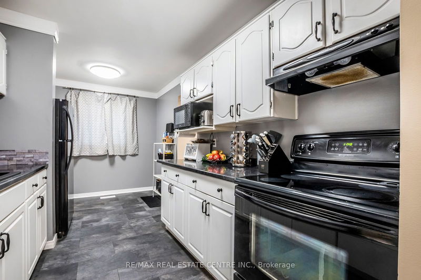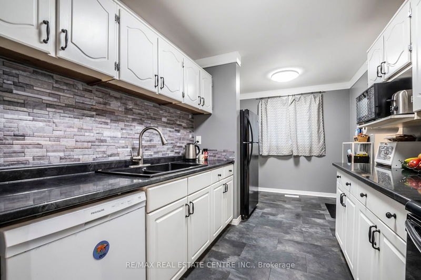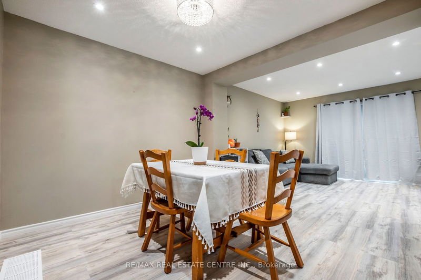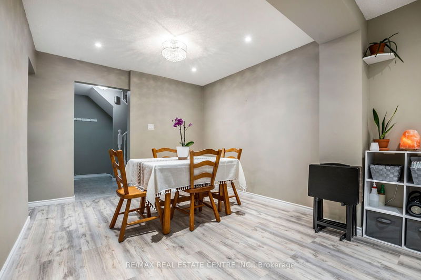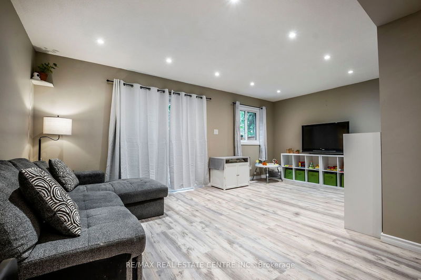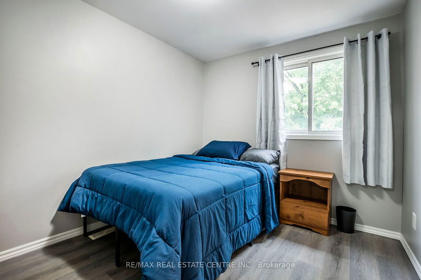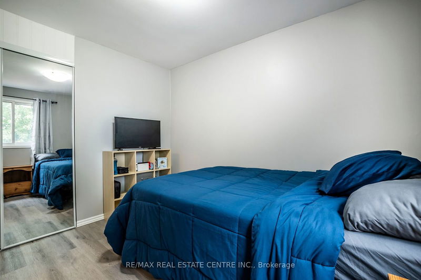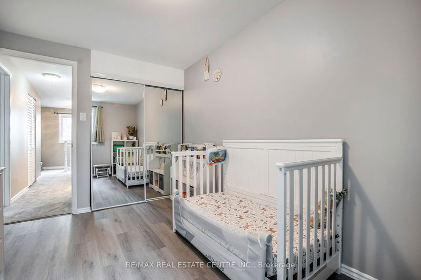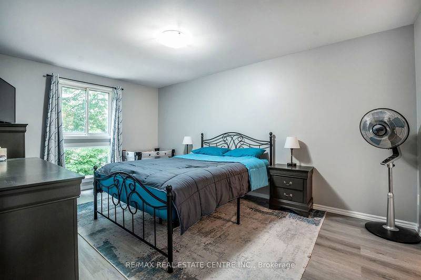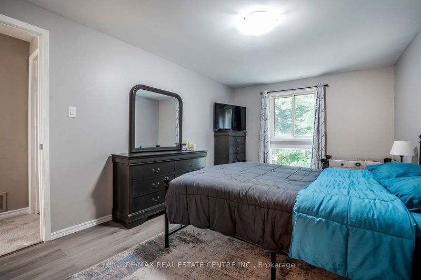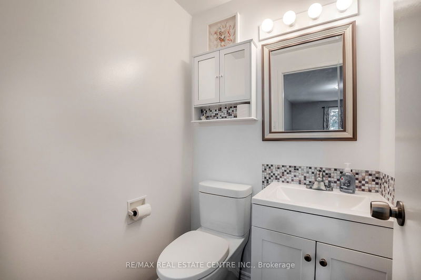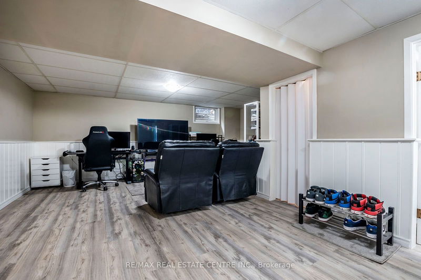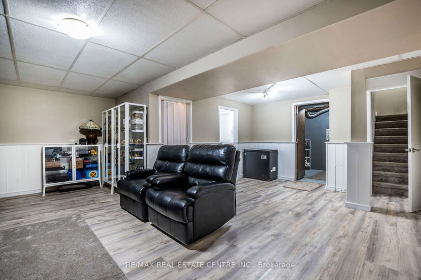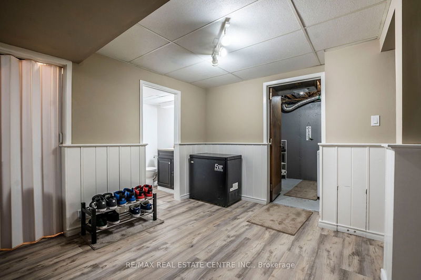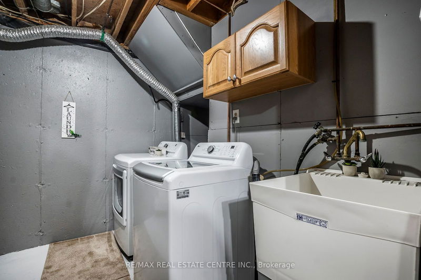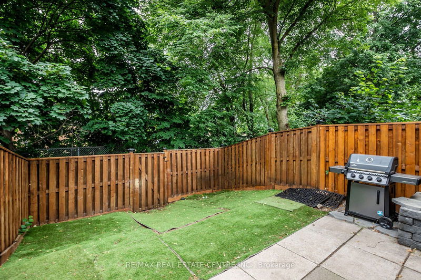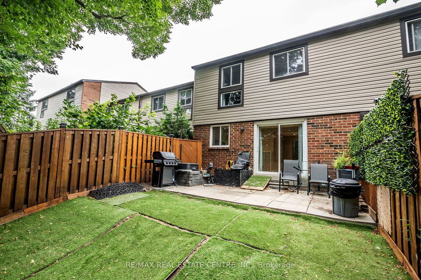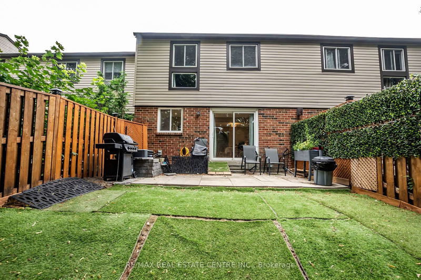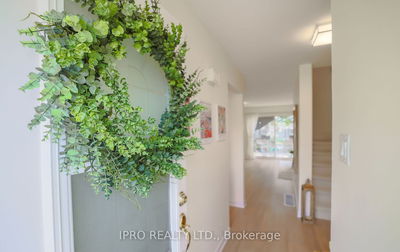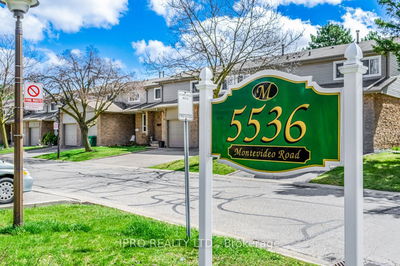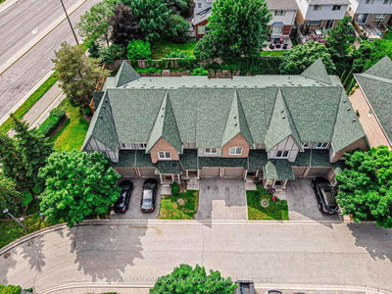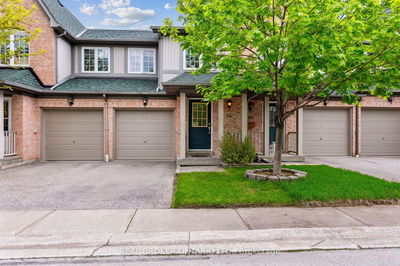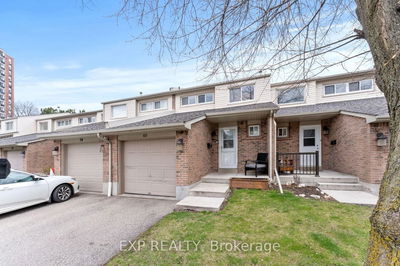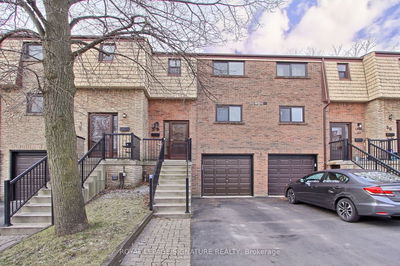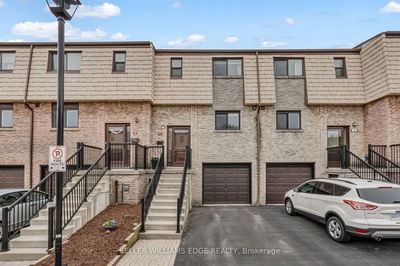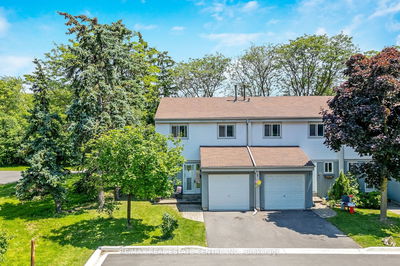Step inside 250 Satok Cres #18 and experience the charm of this beautifully updated 3-bed 3-bath townhome. Nestled in the desirable Timberlea neighborhood, this home offers a perfect blend of modern upgrades and family-friendly features. The main floor welcomes you with an inviting L-shaped living-dining room adorned with new flooring, upgraded lighting, and opens up to a fully fenced backyard with astroturf for effortless maintenance. The bright galley kitchen boasts a fresh backsplash. As you ascend the newly carpeted stairs to the second level, you'll discover three generous bedrooms, including a primary bedroom with an updated 2-piece ensuite, a fully renovated 4-piece main bath, and a spacious linen cupboard. Need more room to unwind? Venture down to the fully finished, updated basement, complete with a large rec room and a convenient 2-piece bath. This family-focused complex offers ample parking, a rentable party room, a community pool, and a tennis court, ensuring there's always plenty to do. Furthermore, the location of this home makes day-to-day living a breeze, with schools, shopping, dining, parks, the Go station, walking trails, and bike paths all within walking distance. Embrace the vibrant lifestyle on offer and make this stunning townhome your next residence.
Property Features
- Date Listed: Thursday, July 11, 2024
- City: Milton
- Neighborhood: Timberlea
- Major Intersection: Ontario and Childs
- Full Address: 18-250 Satok Crescent, Milton, L9T 3P4, Ontario, Canada
- Kitchen: Ground
- Living Room: Ground
- Listing Brokerage: Re/Max Real Estate Centre Inc. - Disclaimer: The information contained in this listing has not been verified by Re/Max Real Estate Centre Inc. and should be verified by the buyer.

