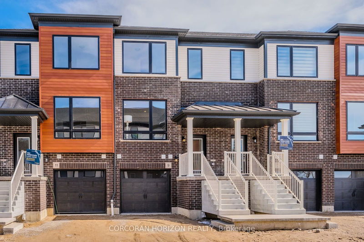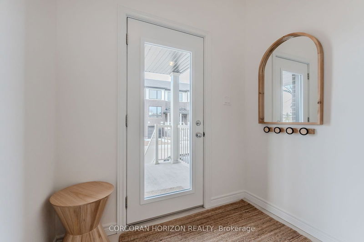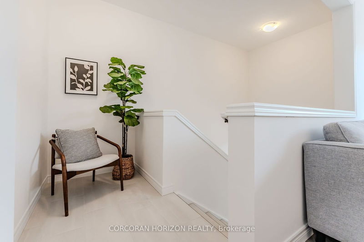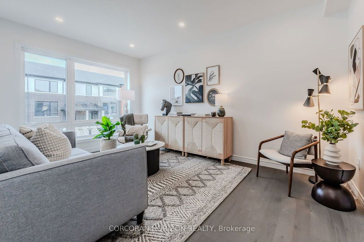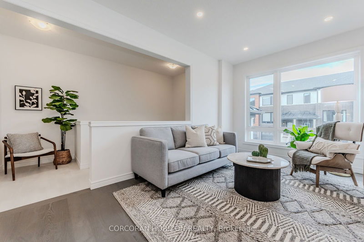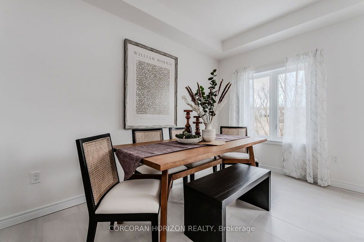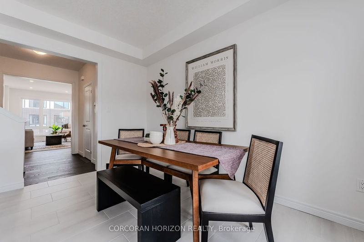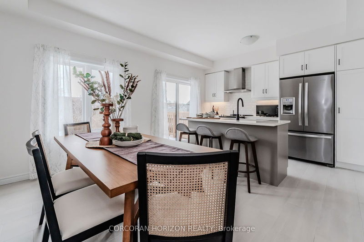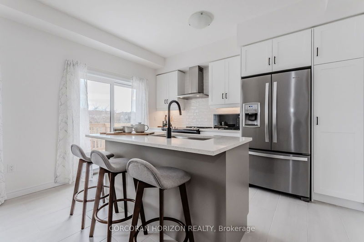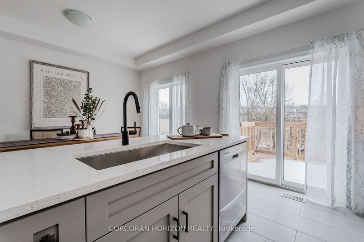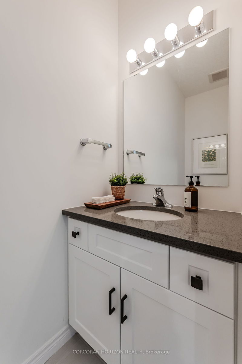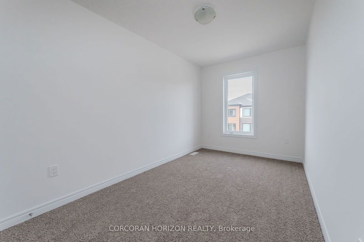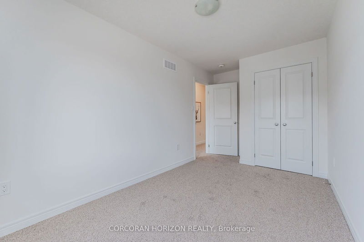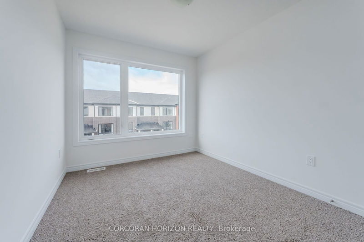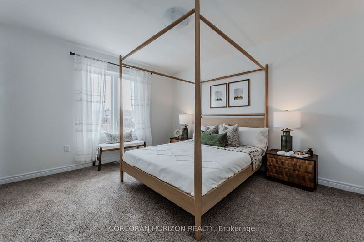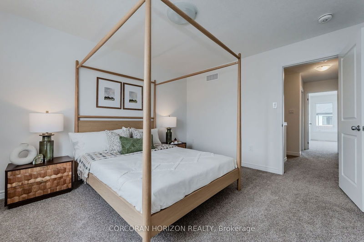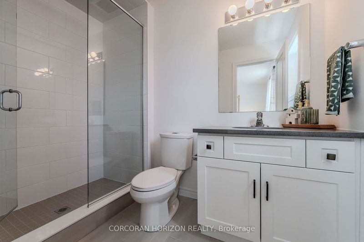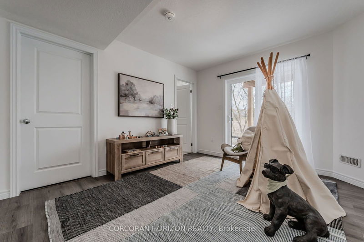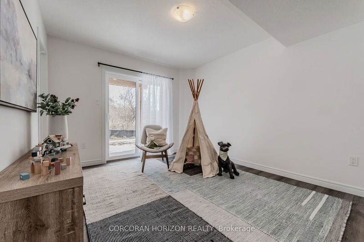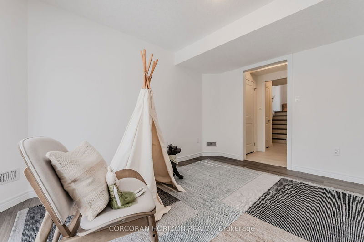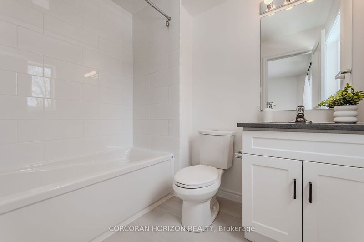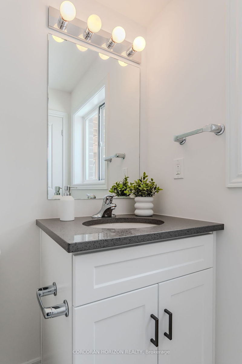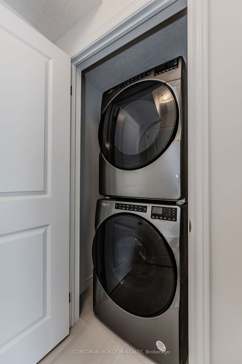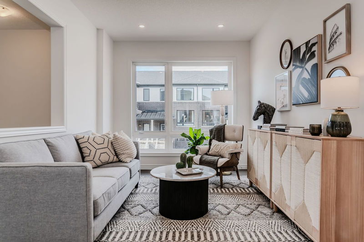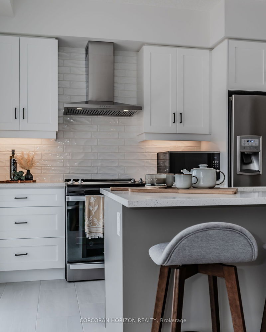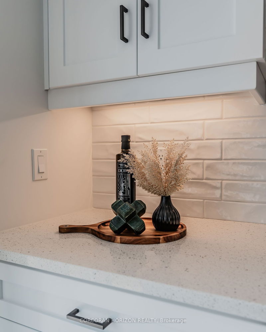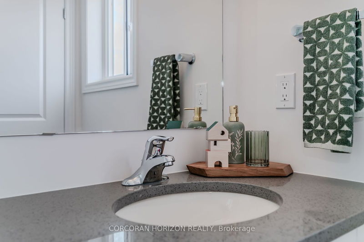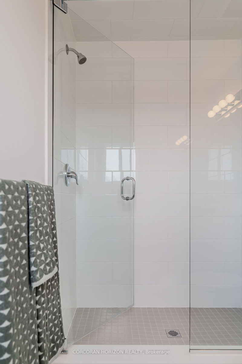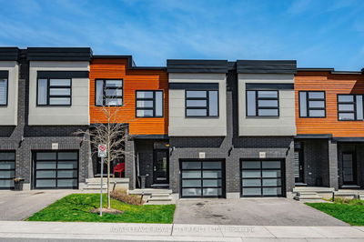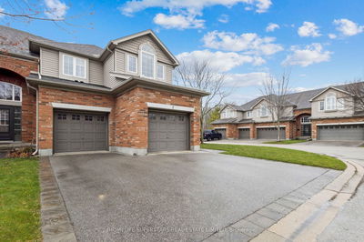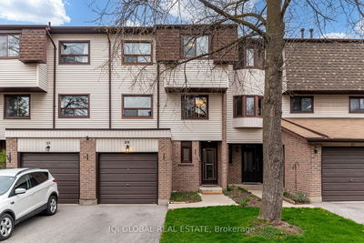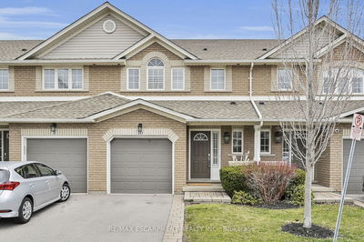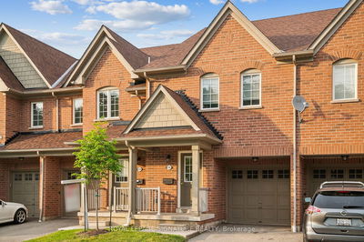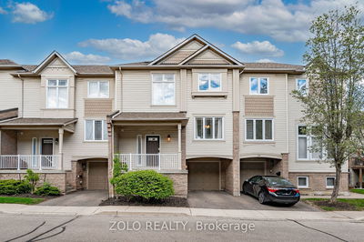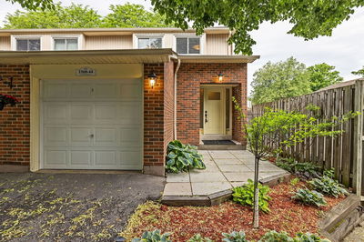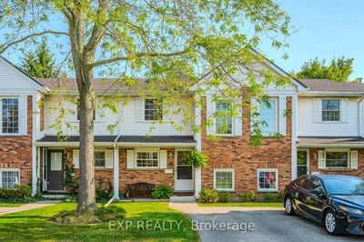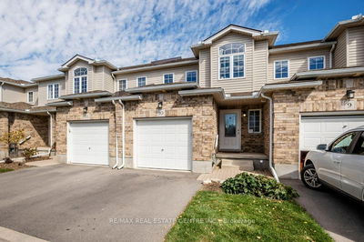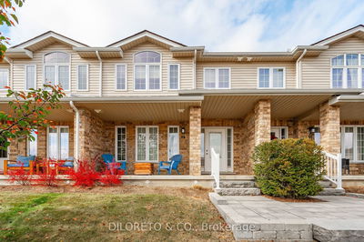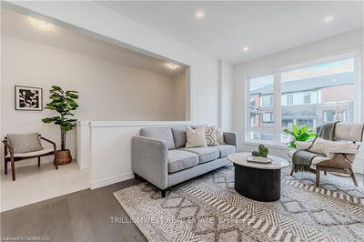BRAND NEW 2 STOREY CONTEMPORARY TOWNHOME WITH FINISHED BASEMENT!! Welcome to 9 Sora Lane at Sora at the Glade. As you step into this 3 bedroom, 3.5 bath townhome you will greeted by a bright foyer leading to the living room on the main floor and into the fully finished basement. Large windows in the living room provide lots of natural light while the wide hallways and soaring 9ft ceilings throughout the main level help to create an open feeling as you move into the open-concept kitchen and breakfast room. On the second floor, you will find a large master suite, featuring a walk-in closet and private 4-piece ensuite. 2 additional generously sized bedrooms and a 4-piece bathroom can also be found on this floor. Finally, you'll find a fully finished walk-out basement with another 4-piece bath! With parks, trails, and shopping all nearby, this home is one you simply cannot miss. Great incentives currently being offered including no development charges, no additional fees and a low deposit structure! **Photos of model home**
Property Features
- Date Listed: Tuesday, May 28, 2024
- City: Guelph
- Neighborhood: Grange Hill East
- Major Intersection: Victoria Rd N / Grange Rd
- Full Address: 9 Sora Lane, Guelph, N1E 0T4, Ontario, Canada
- Kitchen: Main
- Living Room: Main
- Listing Brokerage: Corcoran Horizon Realty - Disclaimer: The information contained in this listing has not been verified by Corcoran Horizon Realty and should be verified by the buyer.

