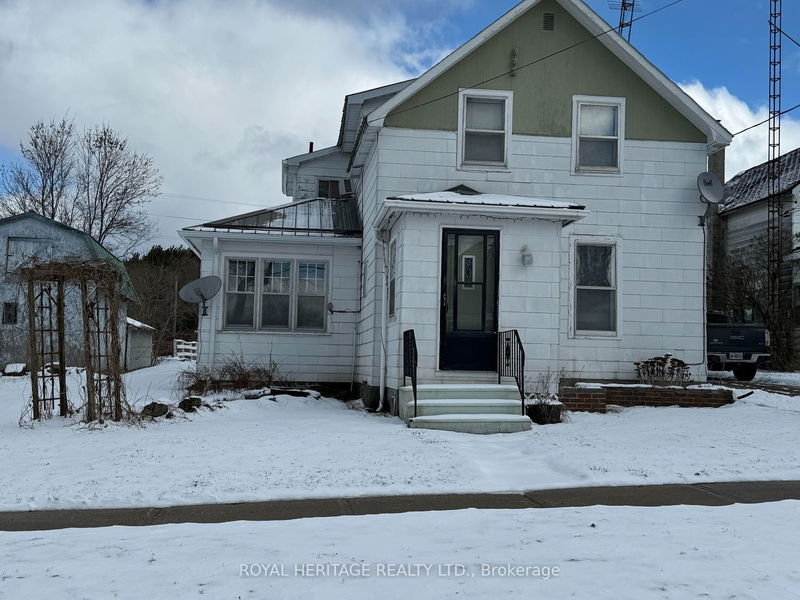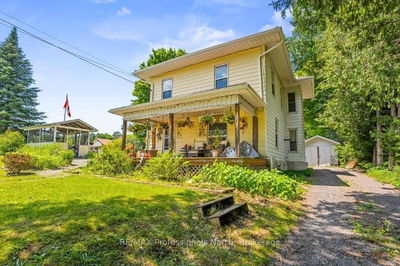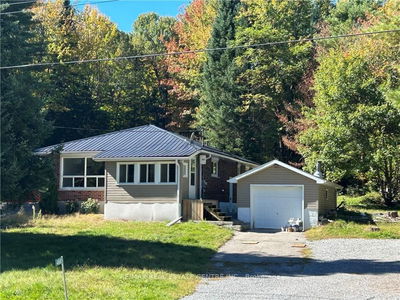There's tons of room to roam in this charming older Kinmount home - spacious open concept main floor gives the feel of a larger home - convenient main floor laundry - 4 piece bath - huge 26' x 14' family room with a walkout to a 32' x 16' deck to enjoy your morning coffee - 3 bedrooms up with a two piece ensuite - oversized eat in family kitchen - tons of storage - detached 30' garage - propane fireplace - propane furnace - upgraded hydro - steel roof - with some updating this could be a place to call home for years to come!
Property Features
- Date Listed: Sunday, March 24, 2024
- City: Kawartha Lakes
- Neighborhood: Kinmount
- Major Intersection: 503 / Cluxton
- Living Room: Combined W/Dining, Open Concept, Zero Clear Fireplace
- Kitchen: Family Size Kitchen, B/I Dishwasher, Double Sink
- Family Room: East View, O/Looks Backyard, W/O To Deck
- Listing Brokerage: Royal Heritage Realty Ltd. - Disclaimer: The information contained in this listing has not been verified by Royal Heritage Realty Ltd. and should be verified by the buyer.






