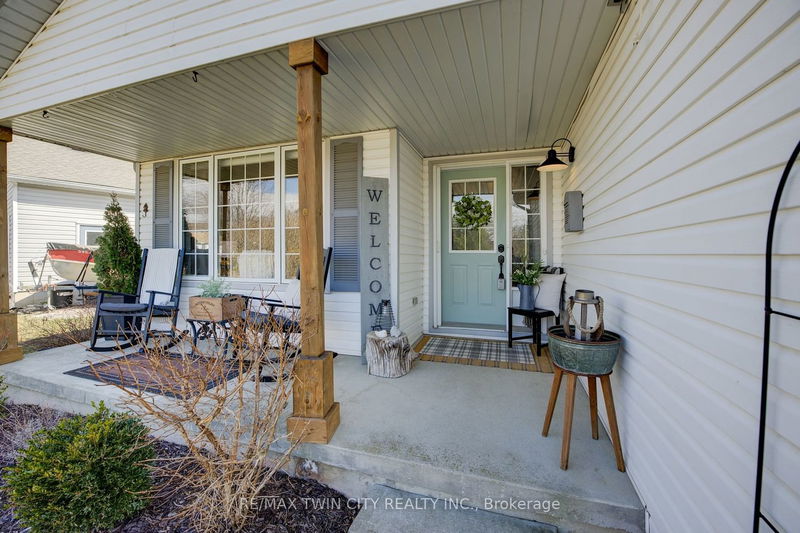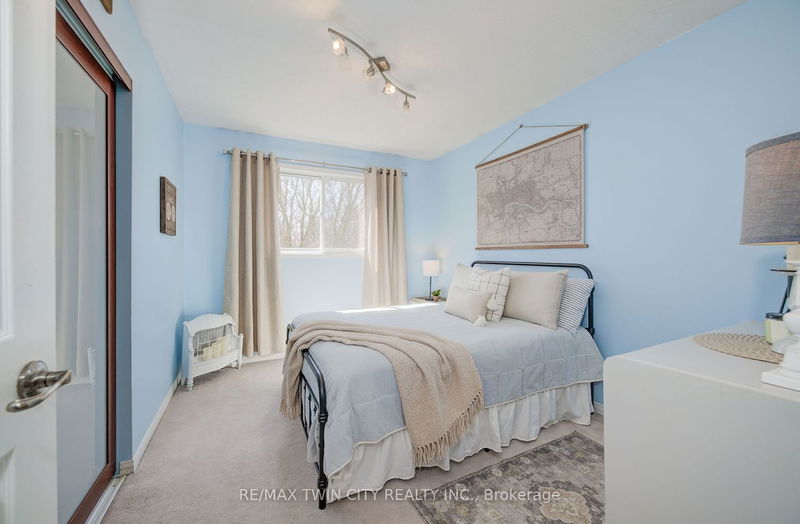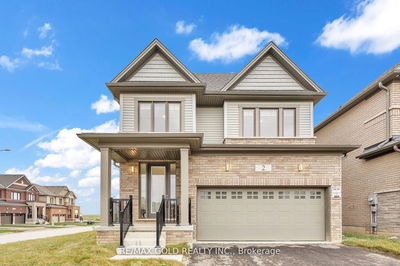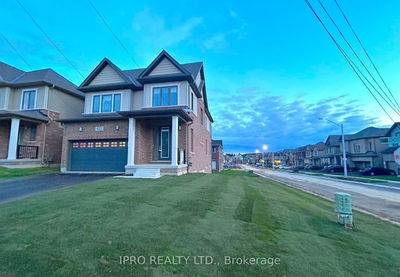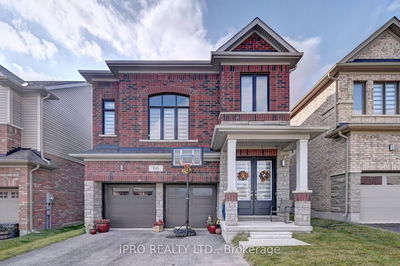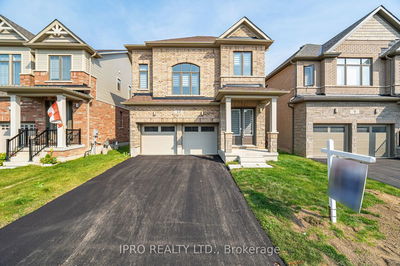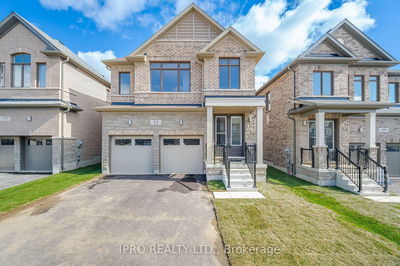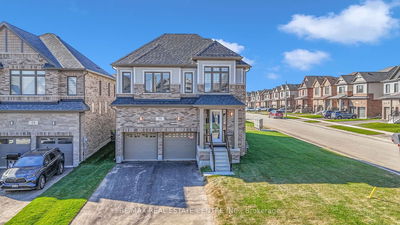owner home Located on a quiet street with great curb appeal and walkability this 4 bed, 2 full bath home has all the space your family needs with over 2400sq ft of finished space. A sitting room, dining room and kitchen flowseamlessly up, down or outside as you wish. Upstairs there are 3 bdrms and a large bath with stand up shower, soaker tub and dbl sinks. Sliders off the kitchen take you to a sun filled deck with hot tub facing the green space beside you providing the ultimate privacy. From the kitchen take a few steps down to the oversized family roomwith sliders out to your large back yard. Off the family room is a 4th bedroom and another full bath with newer washer and dryer. Heading down to the basement you have media room with projector and surround sound speakers a bonus room currently setup as a gym along with a storage room. Your backyard offers mature trees, grass and ample room to run and play.
Property Features
- Date Listed: Tuesday, March 26, 2024
- City: North Dumfries
- Major Intersection: Northumberland To Hall To Main
- Full Address: 203 Main Street, North Dumfries, N0B 1E0, Ontario, Canada
- Kitchen: Main
- Listing Brokerage: Re/Max Twin City Realty Inc. - Disclaimer: The information contained in this listing has not been verified by Re/Max Twin City Realty Inc. and should be verified by the buyer.




