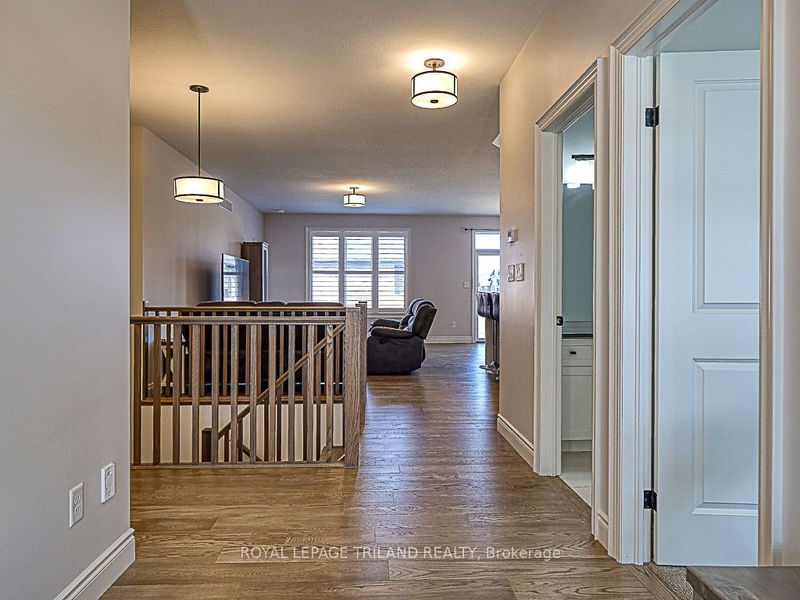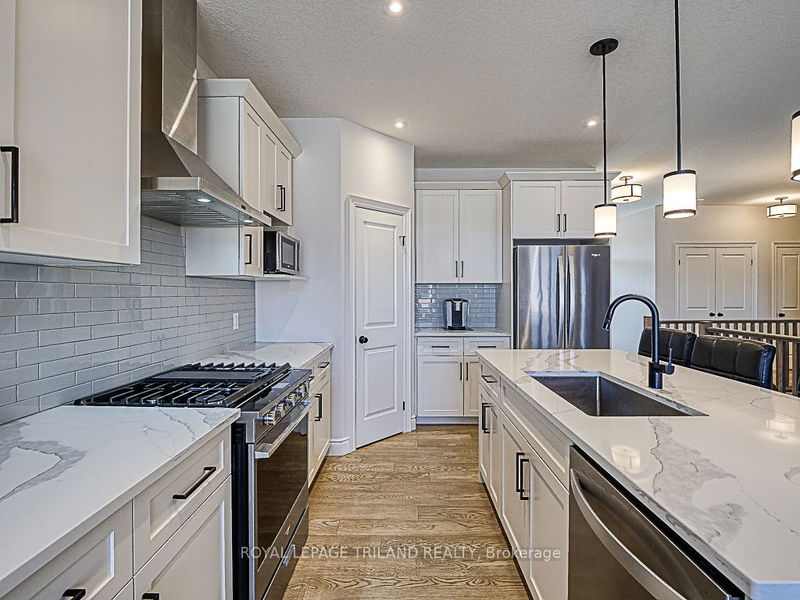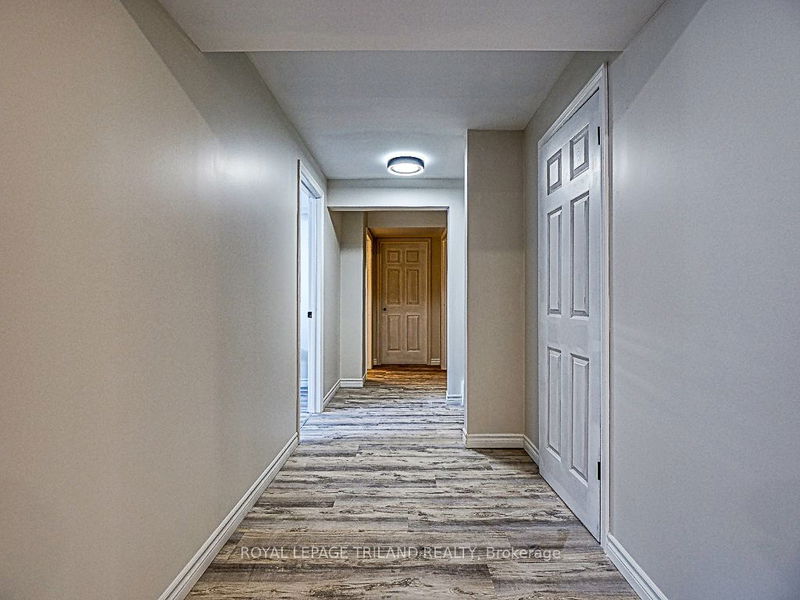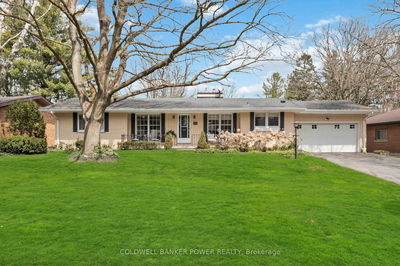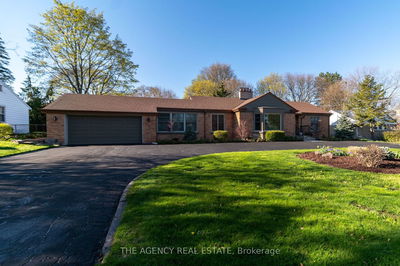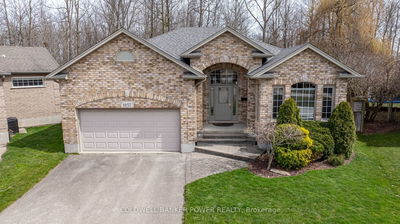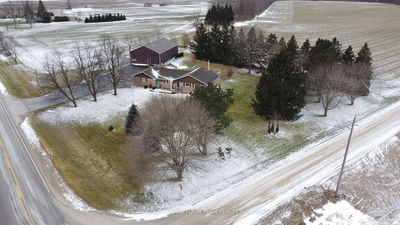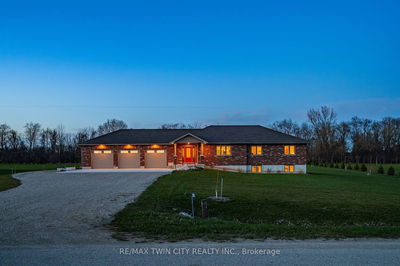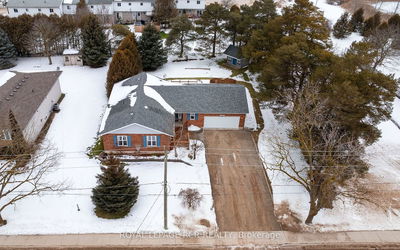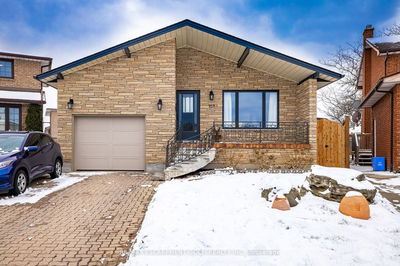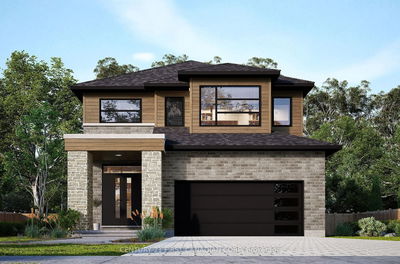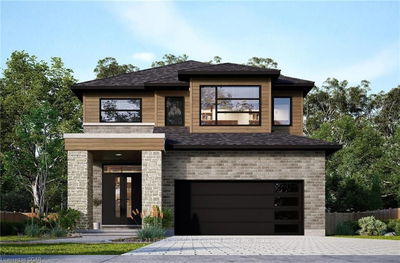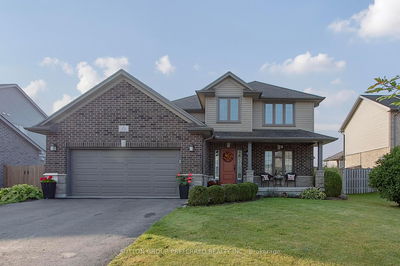Stylish, spacious 3 yr old bungalow! 1690 sf of modern, main floor living, 975 sf finished below + 2.5 car garage. This 3+1 bedroom, 3-bath is on a premium 65ft corner lot. Step into the foyer to find natural light, 9 ceilings & an open plan. The Great Room & Kitchen are just right for family living & entertaining: well-designed kitchen has quartz counters, stunning cabinetry, walk-in pantry, coffee bar & island. Primary suite has a walk-in & ensuite w/double vanity & x-large shower! 2 more bdrms, 4-pce bath & impressive laundry/mudroom off the garage. Downstairs is an L-shaped family Rm, 4th bdrm, 4-pce bath, potential 5th bdrm & lots of storage. Fenced back yard with concrete patio & gated access off side street is a bonus. California shutters, SS appliance pkg, hardwood & tile floors. Remaining Tarion warranty! Prime setting a short stroll to the new day care facility, 2 parks, Skate Park, arena, splash pad & trails. 10-15 min. to Woodstock & London. Multiple 401 accesses nearby.
Property Features
- Date Listed: Monday, March 25, 2024
- Virtual Tour: View Virtual Tour for 51 Thames Springs Crescent
- City: Zorra
- Neighborhood: Thamesford
- Full Address: 51 Thames Springs Crescent, Zorra, N0M 2M0, Ontario, Canada
- Kitchen: Open Concept, Pantry
- Family Room: Bsmt
- Listing Brokerage: Royal Lepage Triland Realty - Disclaimer: The information contained in this listing has not been verified by Royal Lepage Triland Realty and should be verified by the buyer.






