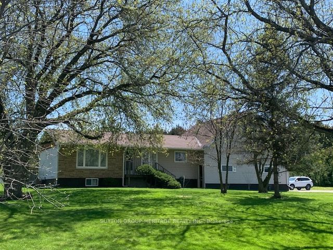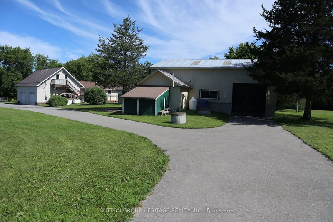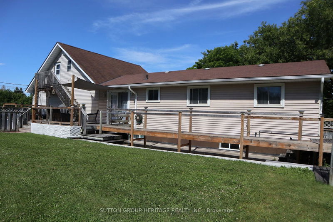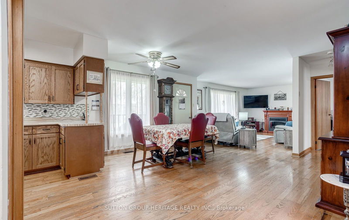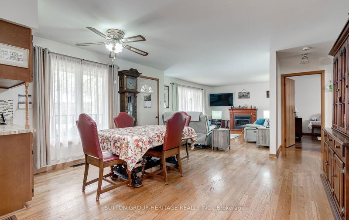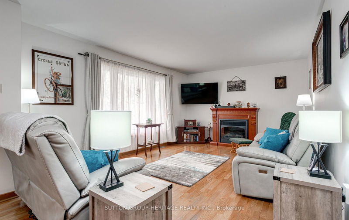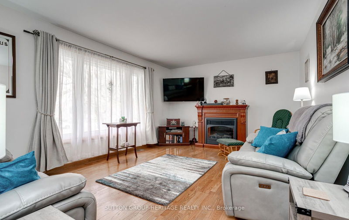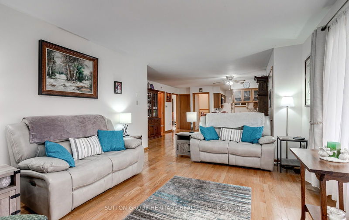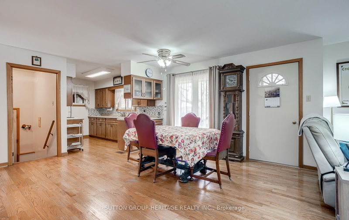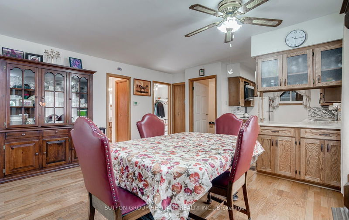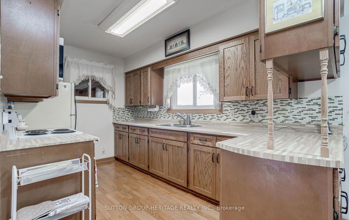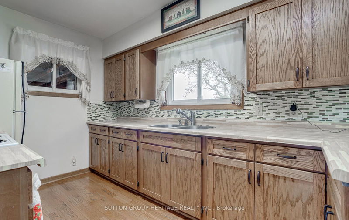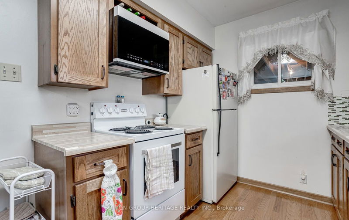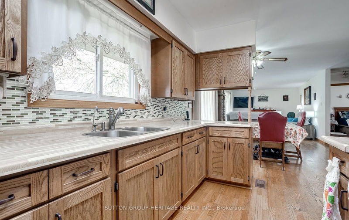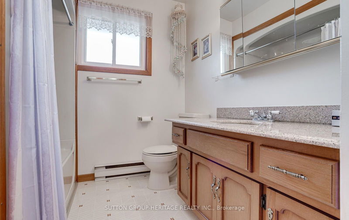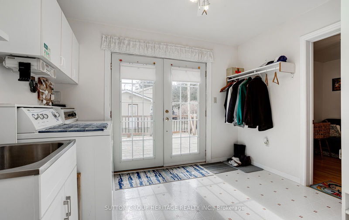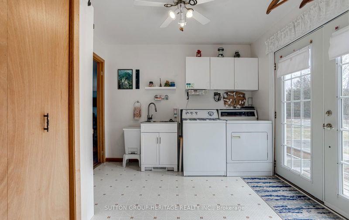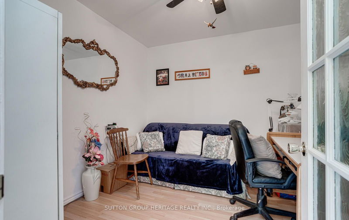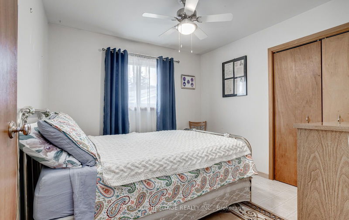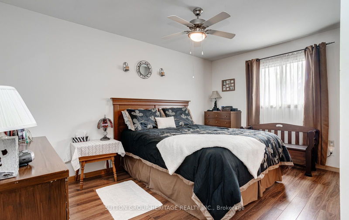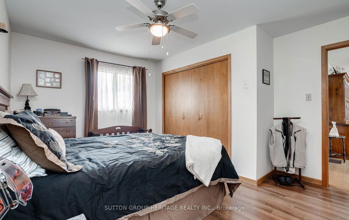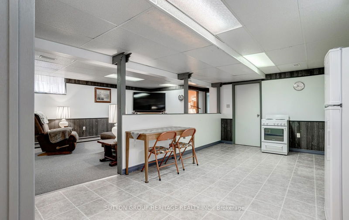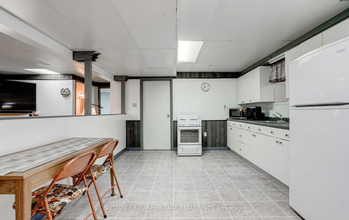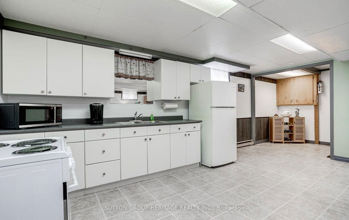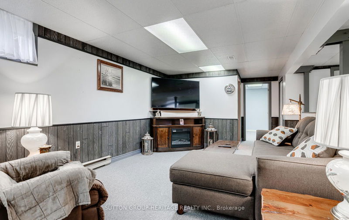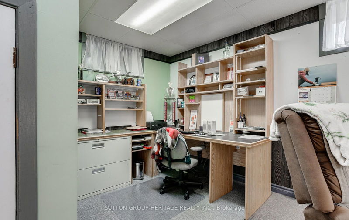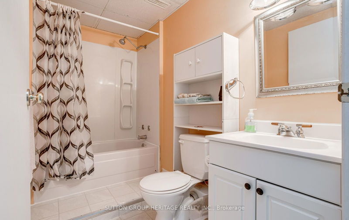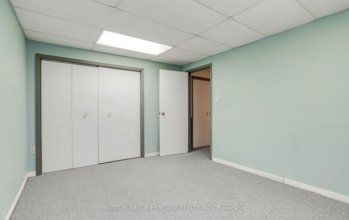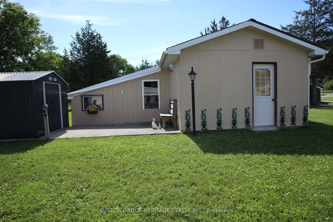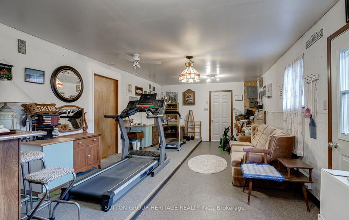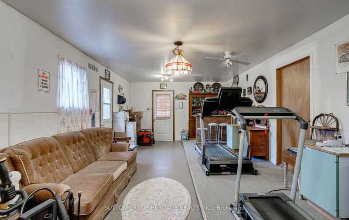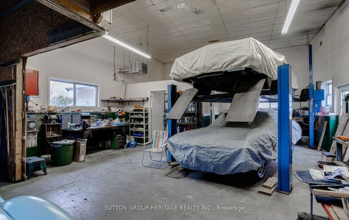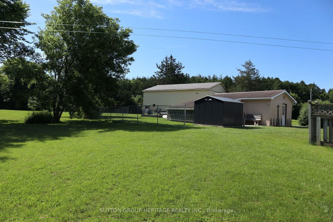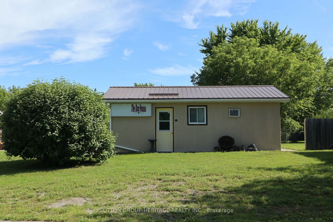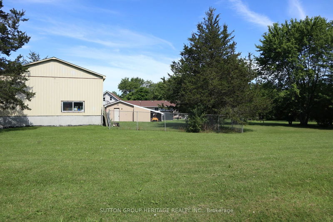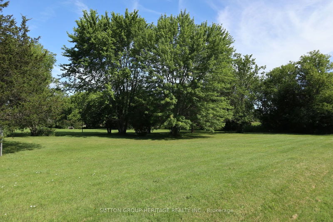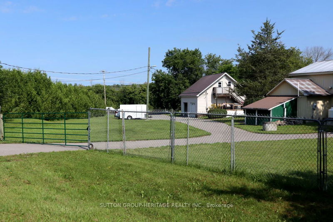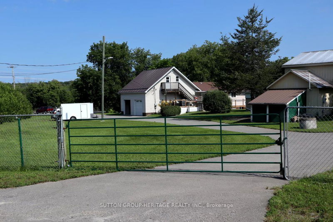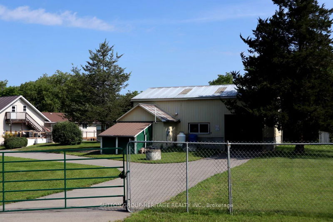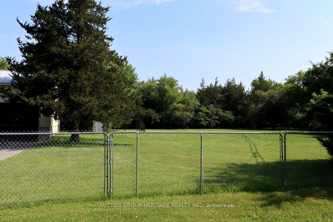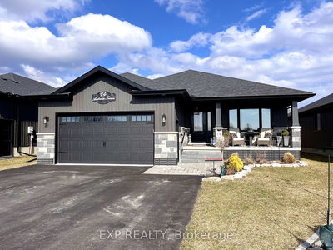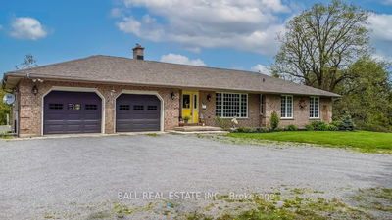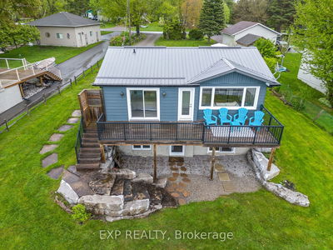***SELLER MAY CONSIDER A RATE BUY DOWN FOR QUALIFIED BUYERS***Welcome to 471 County Road 38 in the Quaint Community of Campbellford! This 2+1 Bedroom, 2 Bathroom, Multi-generational Home sits on 2.43 Acres with 2 Additional Buildings, a 2 Car Garage w/ 2 gdo's boasting 12 Ft Ceilings, 2 Workbench Shelving units plus a 13 x 30 Ft Loft above. There is a Bunky as well as a Fully insulated Garage/Barn/Workshop w/ Office Area, Hoist, Compressor & Enviro Toilet with Separate Hydro for Heat. The Home & Garage have 200 amp Electrical, a Mudroom/Laundry Room on the main floor. Non-conforming Inlaw Suite in Basement offers Kitchen, Living Room, Office Nook, Bedroom and 4pc Bathroom. Brand New Eavestrough, Gutters & Downspout(2023), Generac Generator, Water Softener. Acreage, Location, Live & Work from Home(C2 Zoning-Numerous Possibilities: Convenience Store, Motor Vehicle Repair Garage/Body Shop, Eating Establishment, Furniture & Appliance Store, Grocery Store, Laundromat, Marine Sales & Service, Motel, Nursery/Greenhouse...Check with Trent Hills for C2 Zoning Uses. The Potential of this amazing Property is Vast. Come & See it Today!
Property Features
- Date Listed: Thursday, March 28, 2024
- Virtual Tour: View Virtual Tour for 471 County Road 38 Road
- City: Trent Hills
- Neighborhood: Campbellford
- Major Intersection: Front Street & 7Th Line
- Kitchen: Hardwood Floor, Window
- Living Room: Hardwood Floor, Picture Window, Electric Fireplace
- Kitchen: Vinyl Floor, Eat-In Kitchen
- Living Room: Broadloom, Electric Fireplace
- Listing Brokerage: Sutton Group-Heritage Realty Inc. - Disclaimer: The information contained in this listing has not been verified by Sutton Group-Heritage Realty Inc. and should be verified by the buyer.

