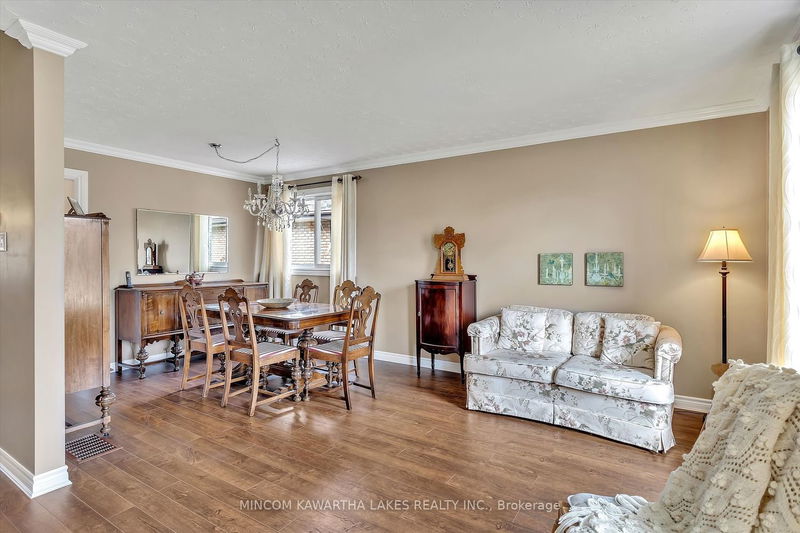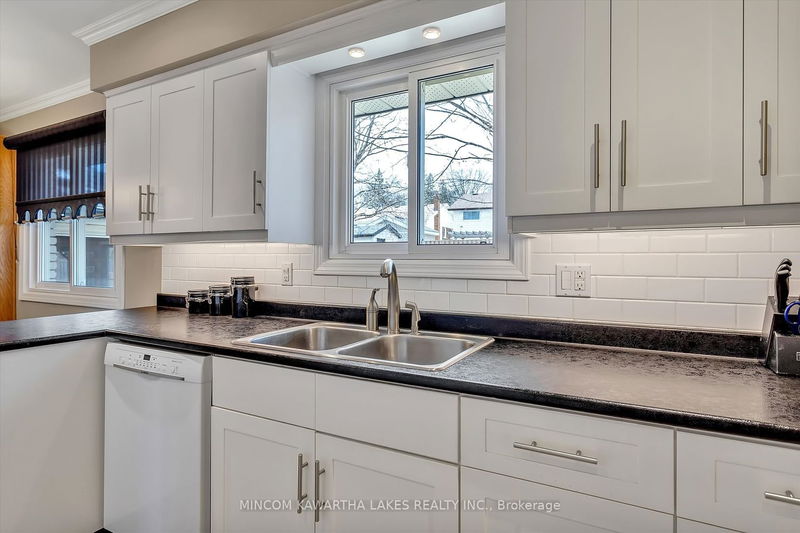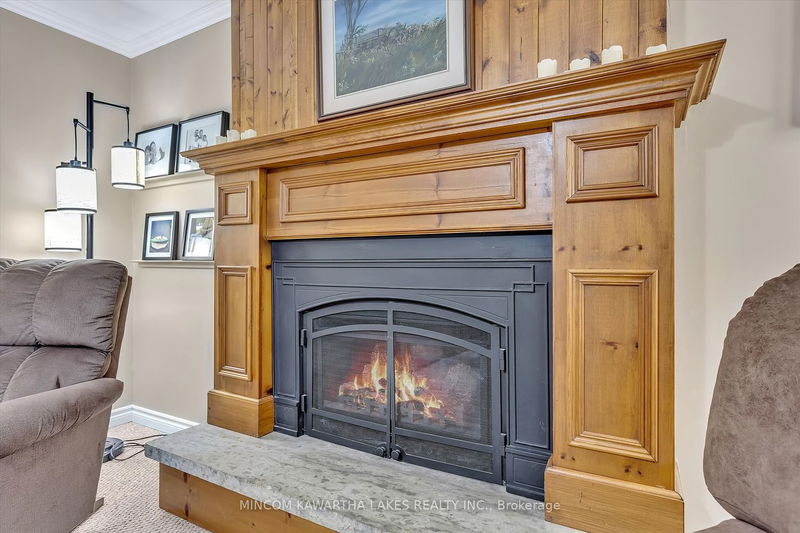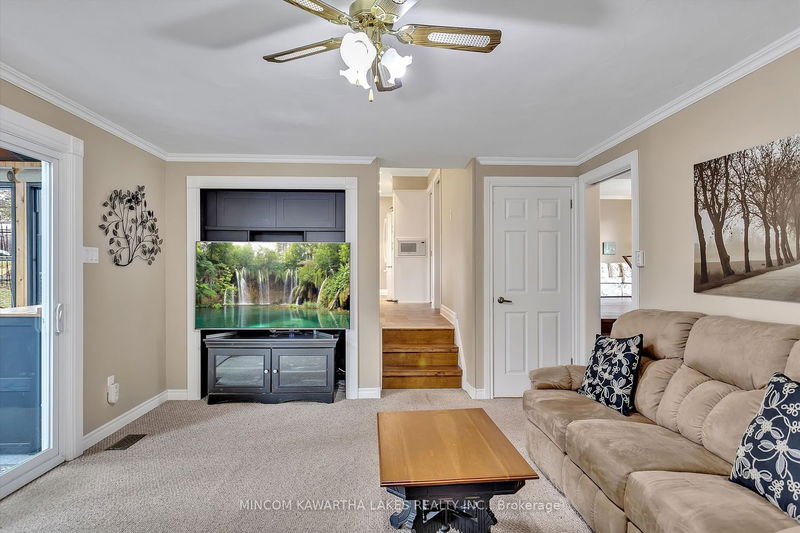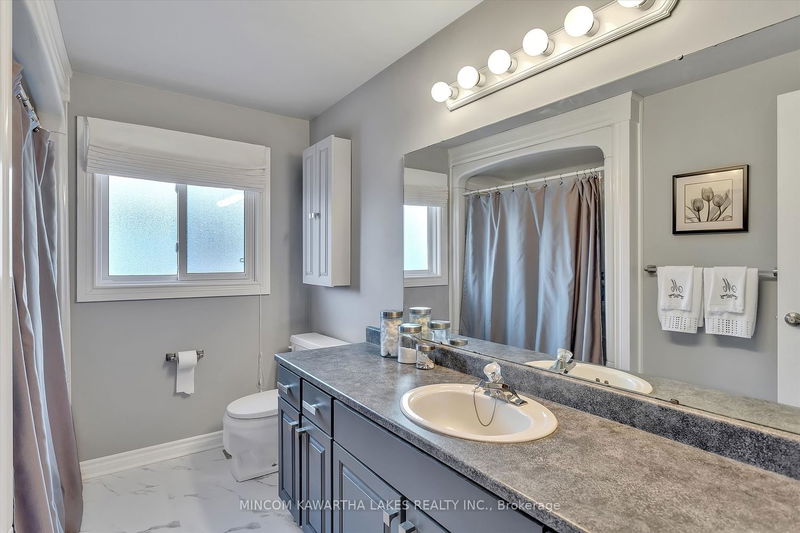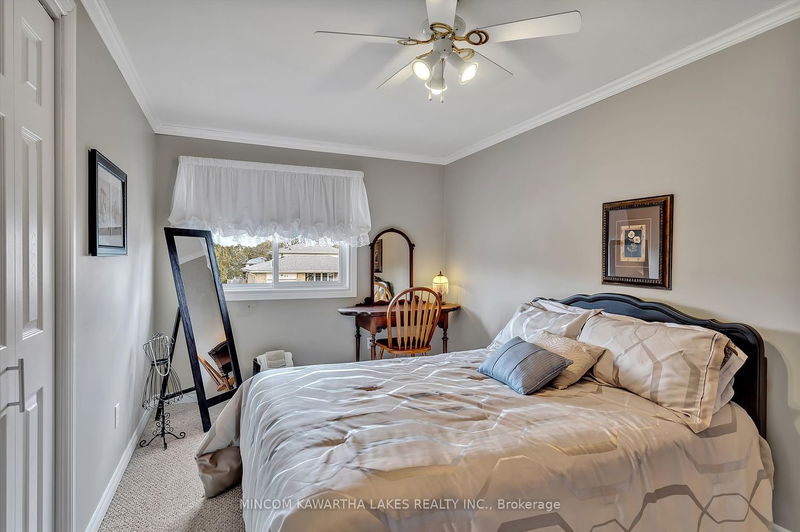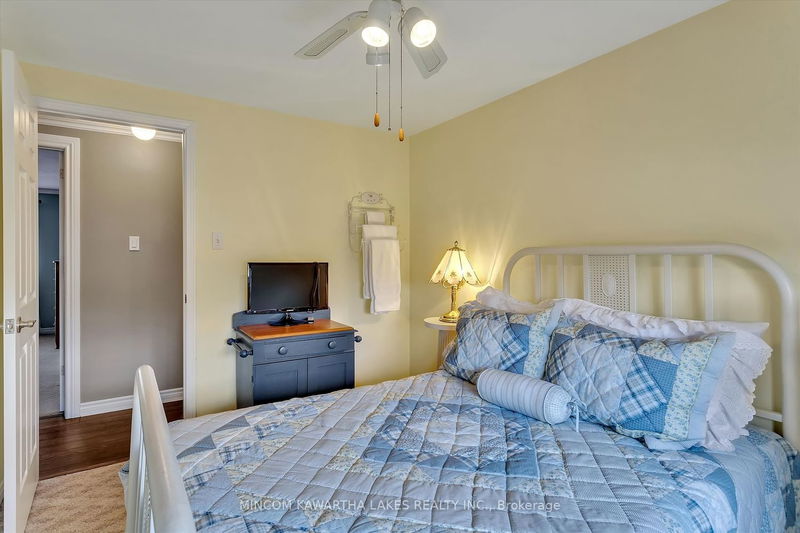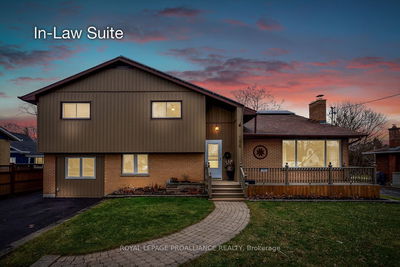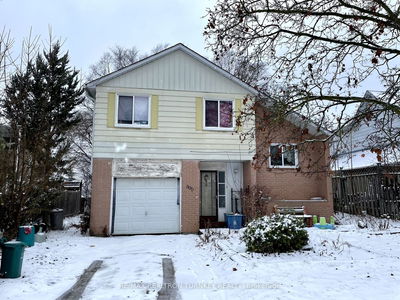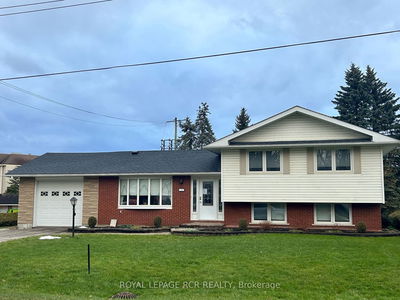Welcome to 1365 Heather Lane, where comfort meets convenience in this inviting 3-bedroom, 2-bathroom sidesplit. Situated in a highly desirable neighborhood, this property offers the allure of peaceful suburban living while being conveniently close to essential amenities. Boasting a warm atmosphere, gleaming hardwood floors, and thoughtful features, this home offers the perfect blend of functionality and style for discerning buyers. The heart of the home, a charming gas fireplace adds warmth and ambiance to the Family Room, creating a welcoming atmosphere for relaxation and gatherings. A 3-season sunroom extends the living space outdoors, providing the perfect spot for al fresco dining or morning coffee. Perfect for families and pet owners, the fully fenced backyard provides a private outdoor space where you can unwind, entertain guests, or let children and pets play freely in a secure environment. With proximity to the hospital, Kawartha Golf & Country Club, and shopping centers, residents can enjoy easy access to everyday necessities and leisure activities. Recent Upgrades include: Shingles 2023, Newer Front Door, All Newer Vinyl Replacement Windows, Gas Furnace & Central Air 2015.
Property Features
- Date Listed: Thursday, March 28, 2024
- Virtual Tour: View Virtual Tour for 1365 Heather Lane
- City: Peterborough
- Neighborhood: Monaghan
- Major Intersection: Wallis Dr / Danita Blvd
- Full Address: 1365 Heather Lane, Peterborough, K9J 7N1, Ontario, Canada
- Living Room: Main
- Kitchen: Main
- Family Room: Main
- Listing Brokerage: Mincom Kawartha Lakes Realty Inc. - Disclaimer: The information contained in this listing has not been verified by Mincom Kawartha Lakes Realty Inc. and should be verified by the buyer.









