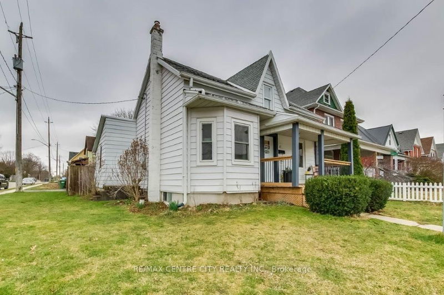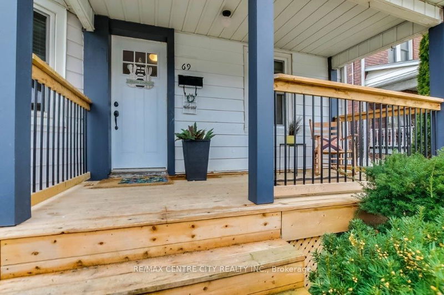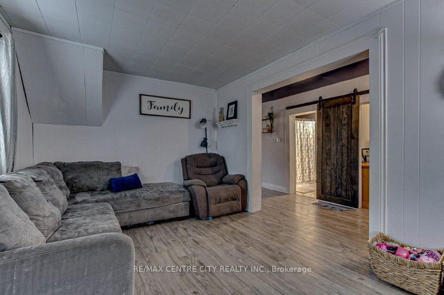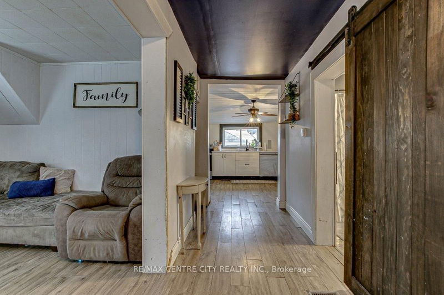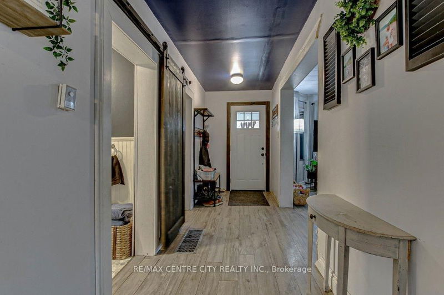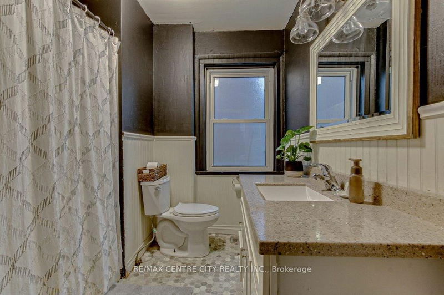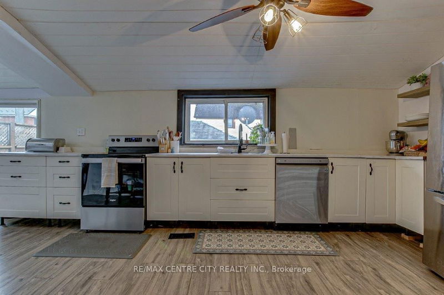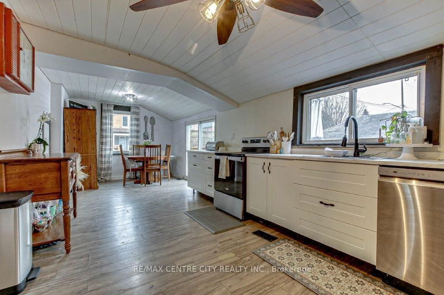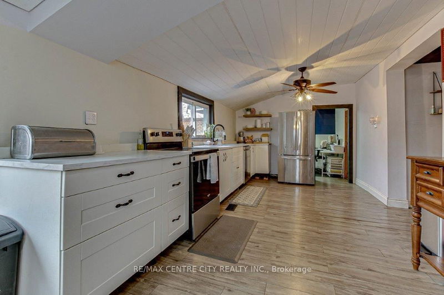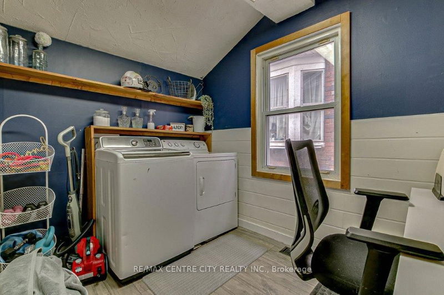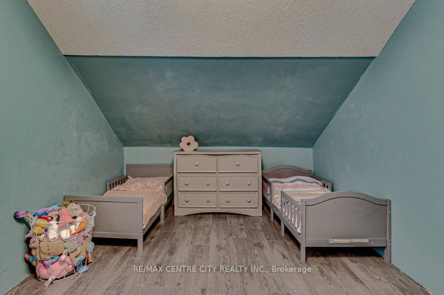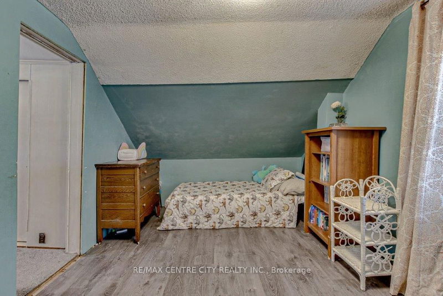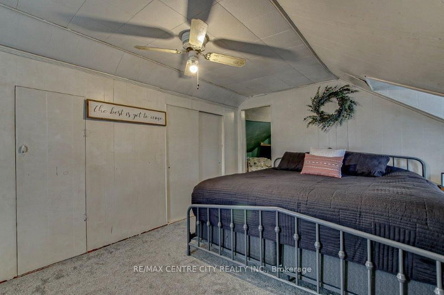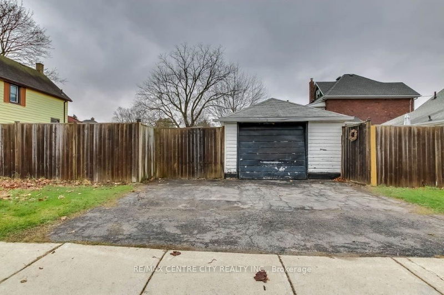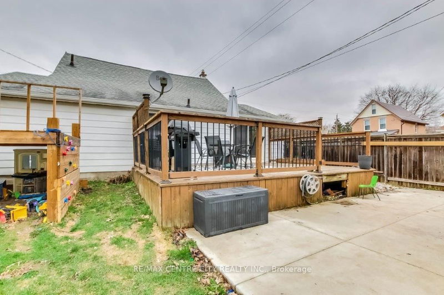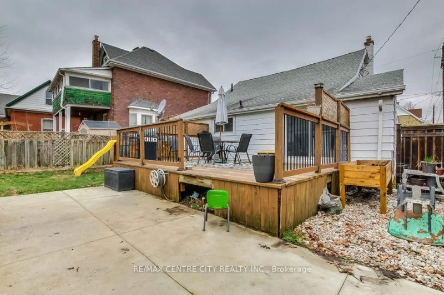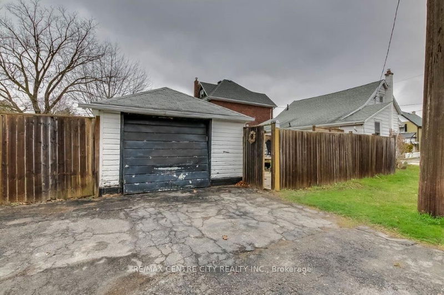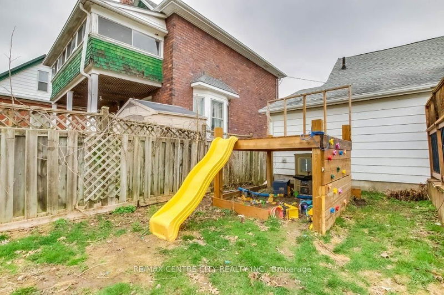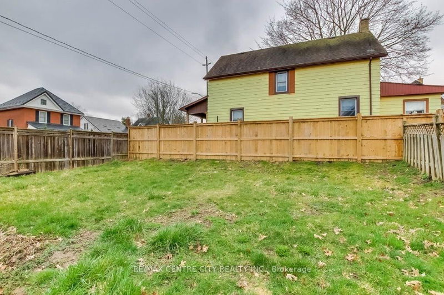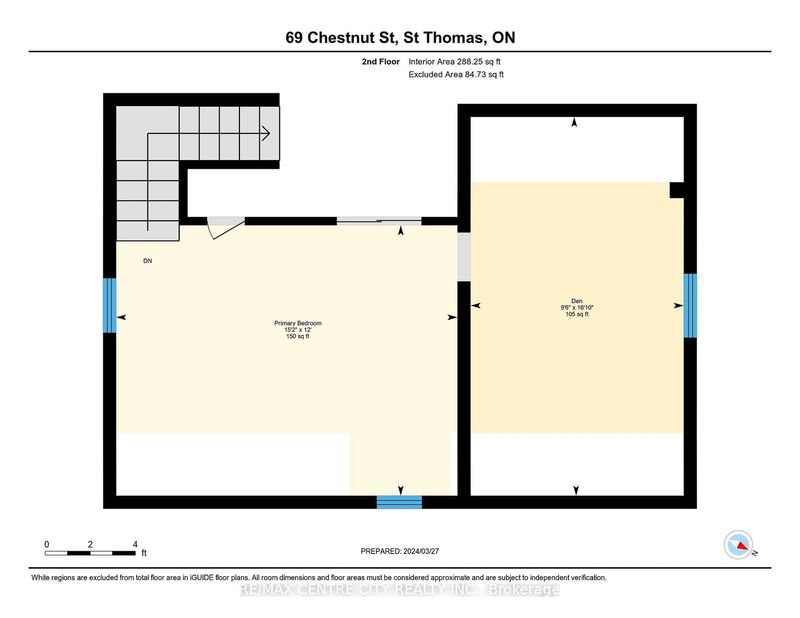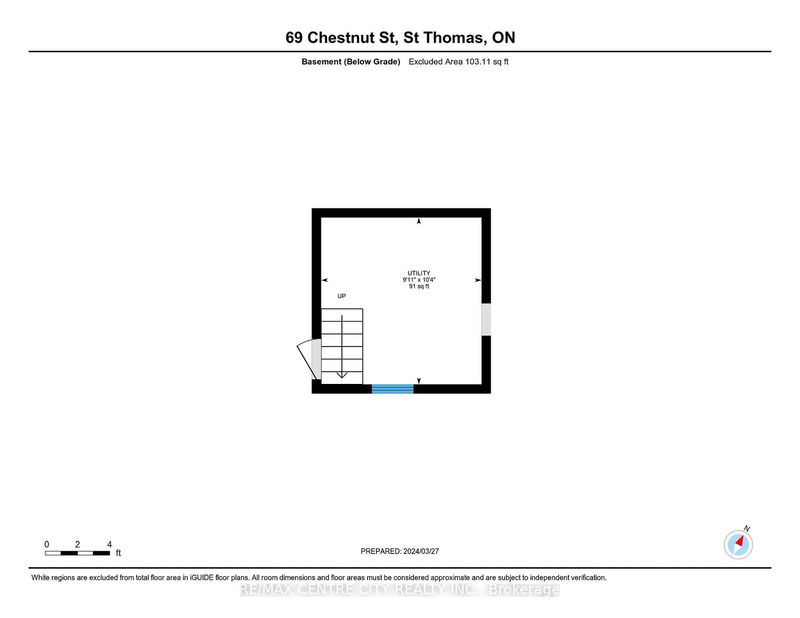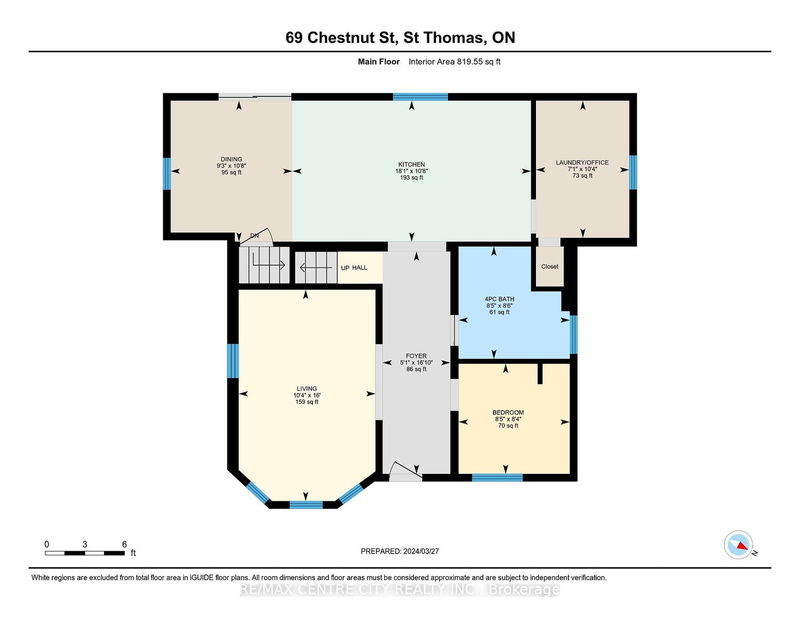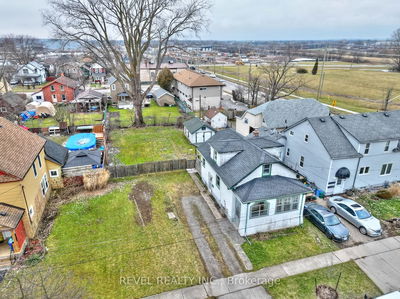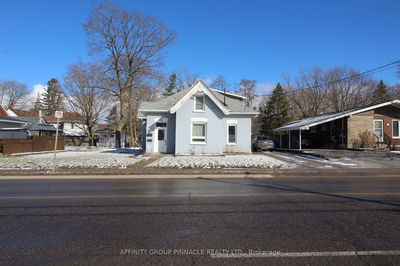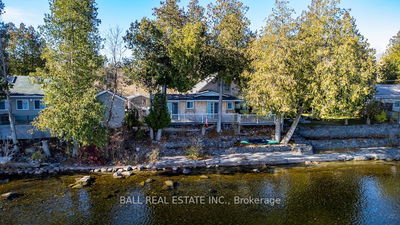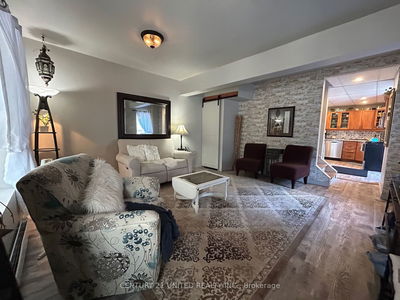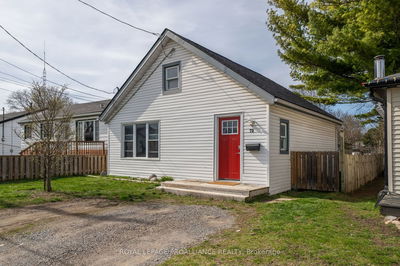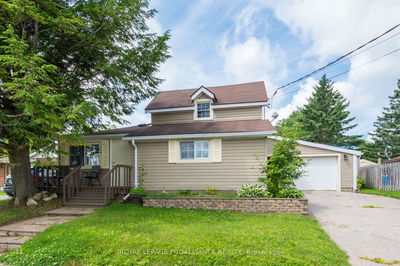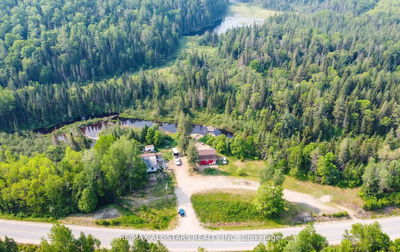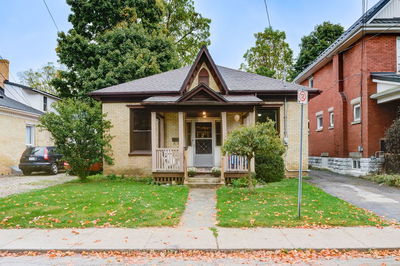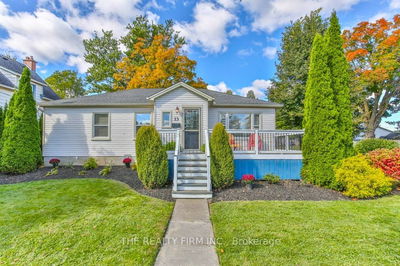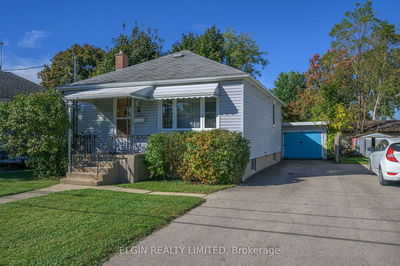Welcome Home! This 1.5 storey home on 44ftx120ft lot with garage is perfect for the first time home owner or investor. Entering the home from the covered front porch into a foyer that leads to the Living room, updated 4pc Bathroom, main floor bedroom and open concept Kitchen/Dining room with access to the backyard with stairs on deck to be finished before closing as well as laundry room /office. The Second floor is home to the spacious primary bedroom as well as large den being used as 3rd bedroom.The basement is home to the utility room with the rest being crawl space
Property Features
- Date Listed: Thursday, March 28, 2024
- City: St. Thomas
- Neighborhood: SW
- Major Intersection: Fifth Ave
- Full Address: 69 Chestnut Street, St. Thomas, N5R 2A8, Ontario, Canada
- Living Room: Main
- Kitchen: Main
- Listing Brokerage: Re/Max Centre City Realty Inc. - Disclaimer: The information contained in this listing has not been verified by Re/Max Centre City Realty Inc. and should be verified by the buyer.

