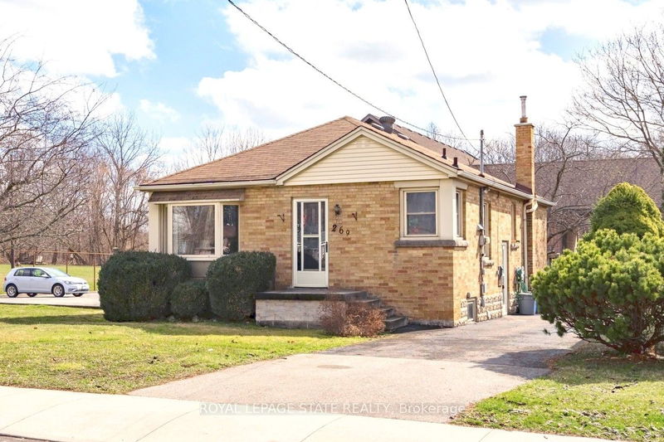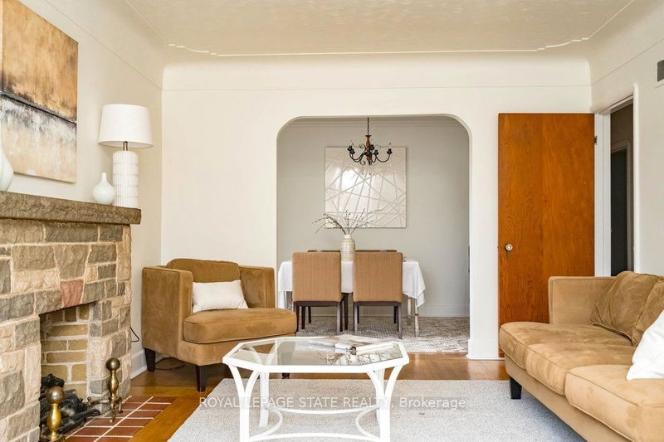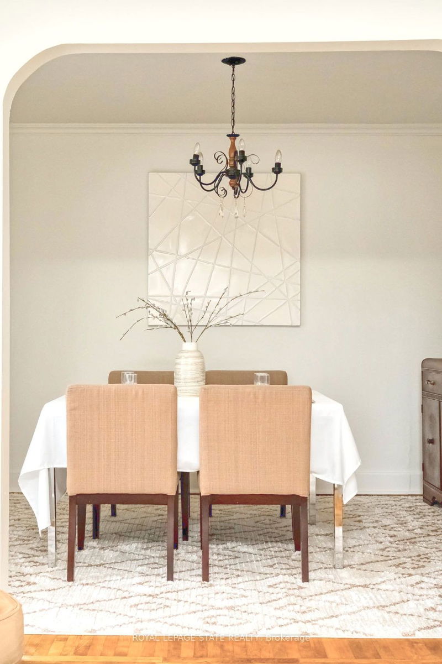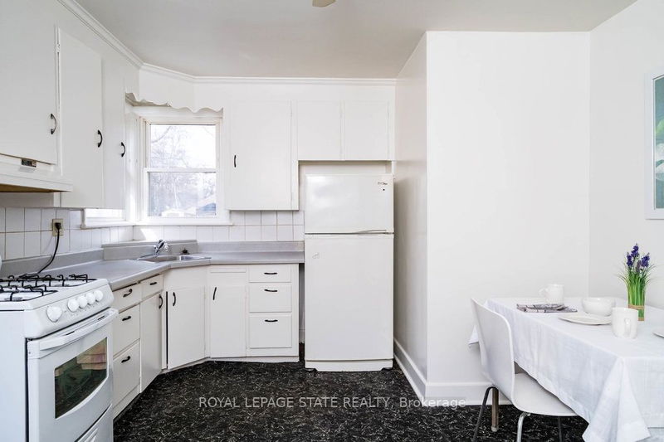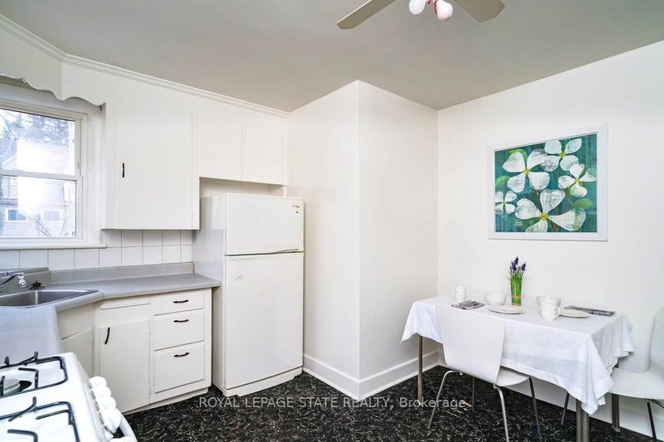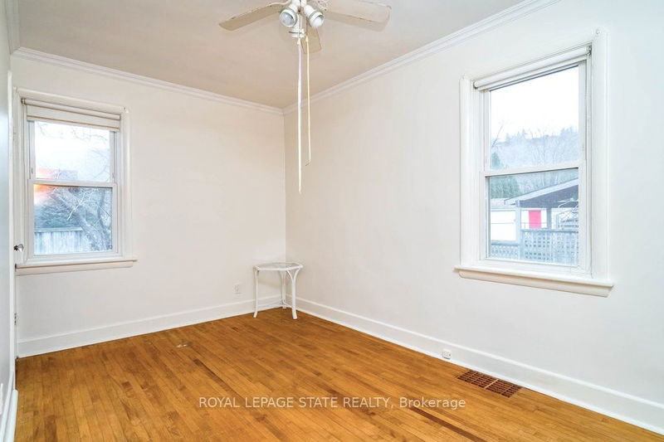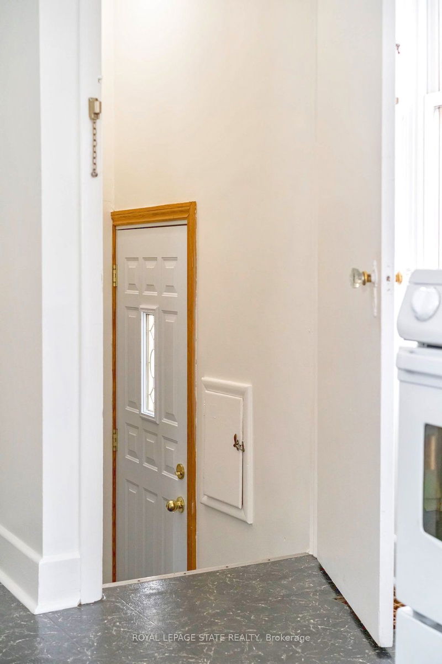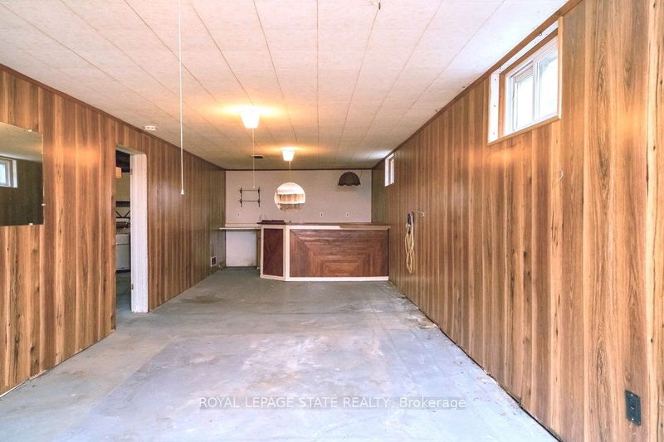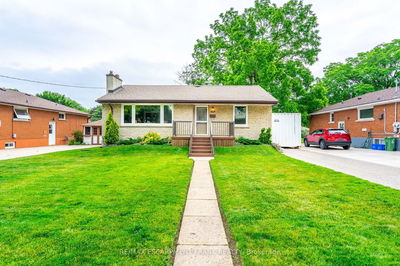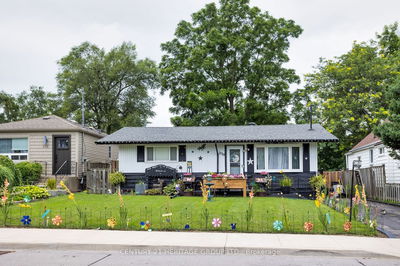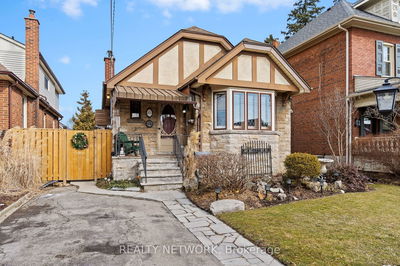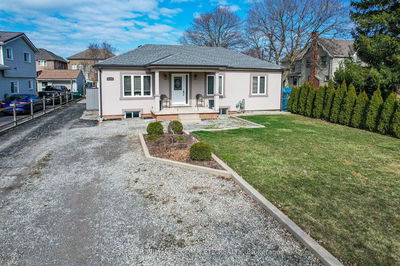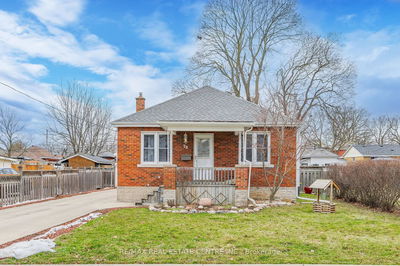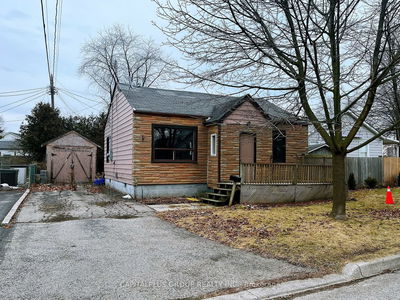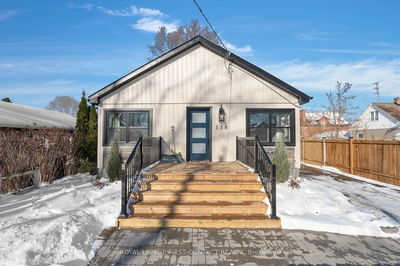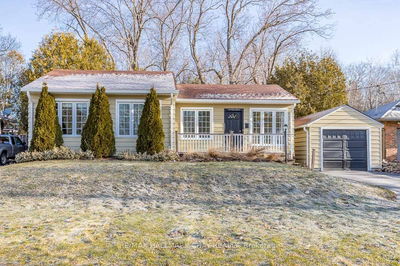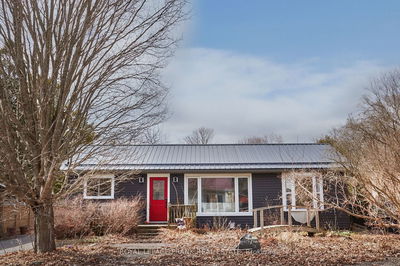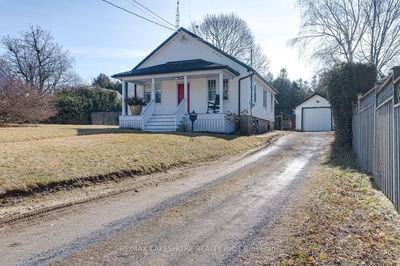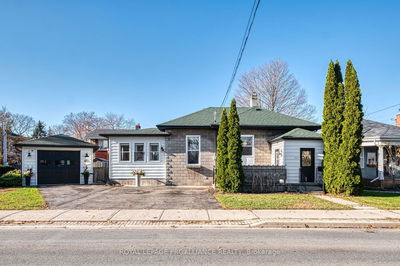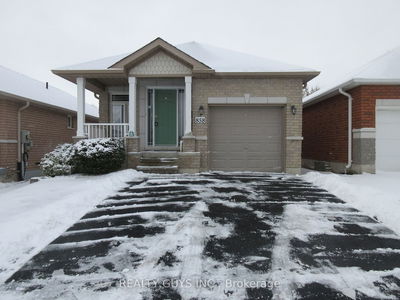This solid brick West Hamilton bungalow is located directly across from McMaster University & Hospital. Featuring spacious formal living & dining rooms, large eat-in kitchen plus hardwood floors throughout the main level. 2 baths plus a partially finished lower-level recreation room with tall ceilings and private side entrance. 40x100 ft. lot. Long private side drive with room for 3 cars. Located in the Ainslie Wood area of West Hamilton across from Westdale with all its coffee shops & foodie destinations and only a 5-minute walk to McMaster Hospital & campus. Easy access to public transportation, future LRT line, Loblaws, restaurants, shopping, downtown Dundas, downtown Hamilton and the 403 highway.
Property Features
- Date Listed: Thursday, March 28, 2024
- Virtual Tour: View Virtual Tour for 269 Bowman Street
- City: Hamilton
- Neighborhood: Ainslie Wood
- Full Address: 269 Bowman Street, Hamilton, L8S 2T9, Ontario, Canada
- Living Room: Main
- Kitchen: Eat-In Kitchen
- Listing Brokerage: Royal Lepage State Realty - Disclaimer: The information contained in this listing has not been verified by Royal Lepage State Realty and should be verified by the buyer.

