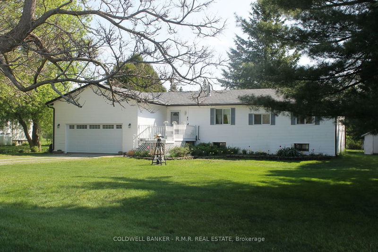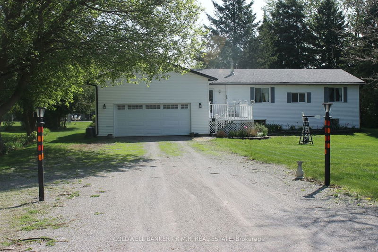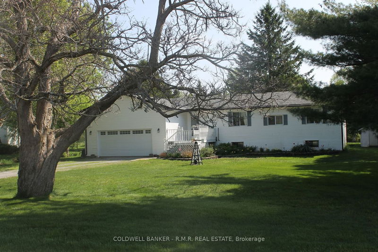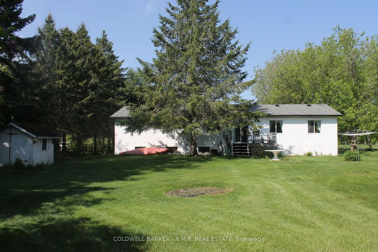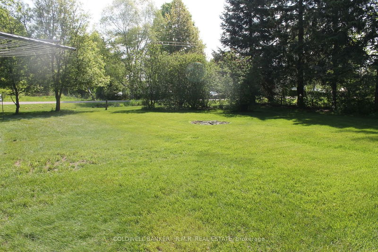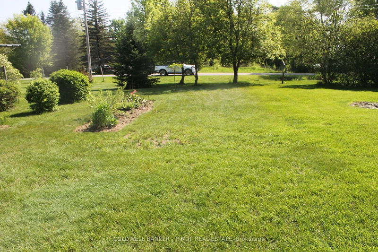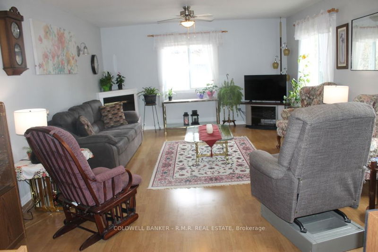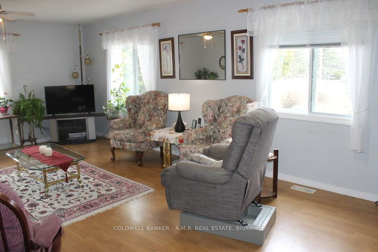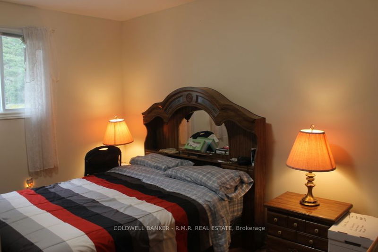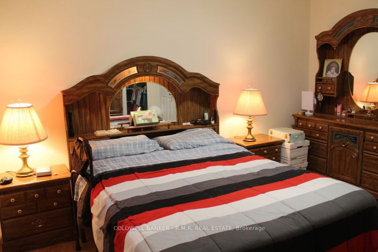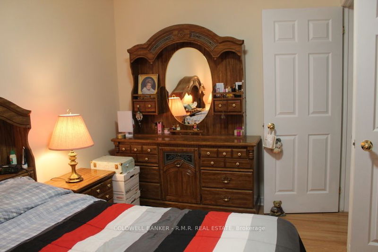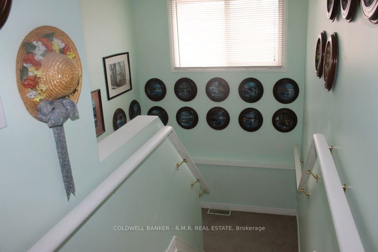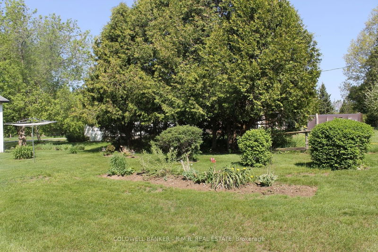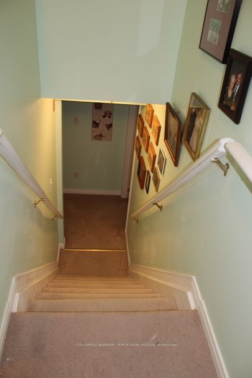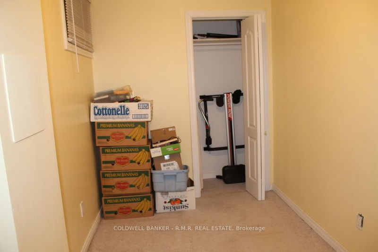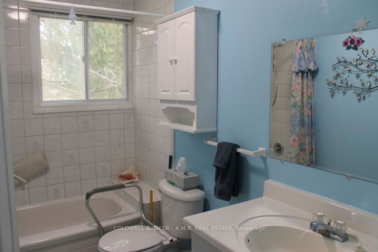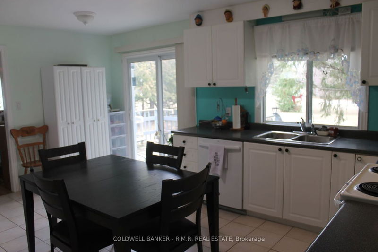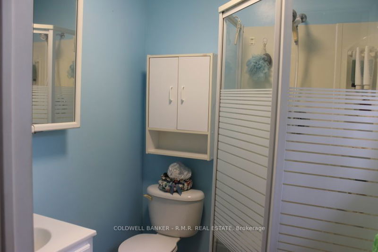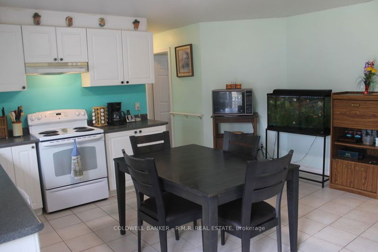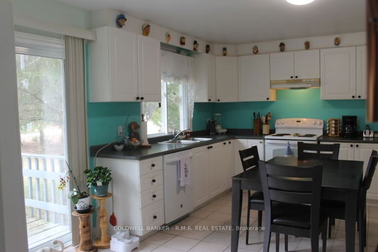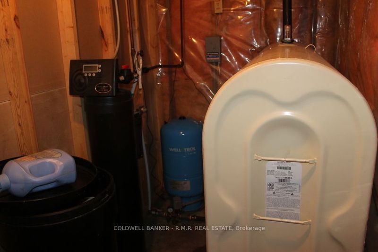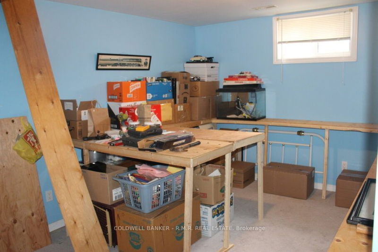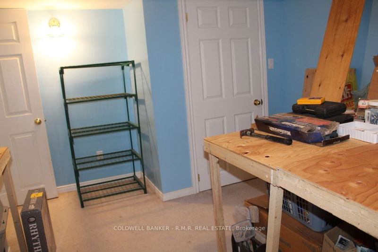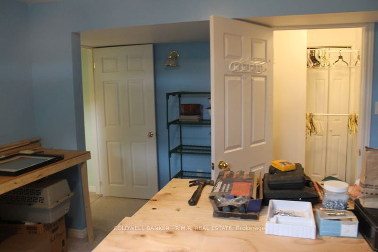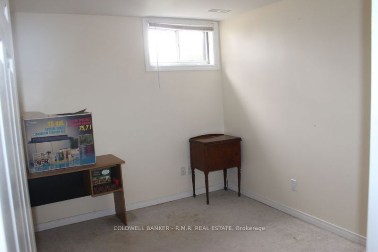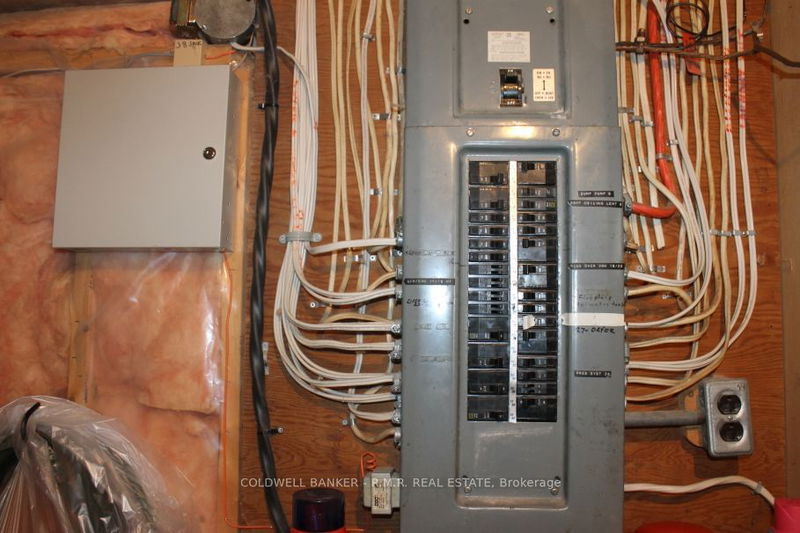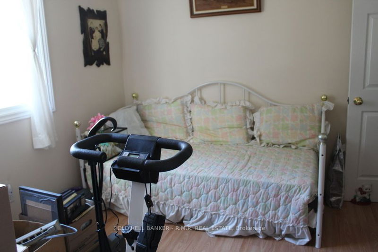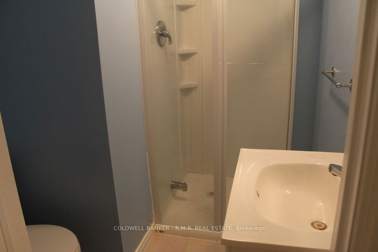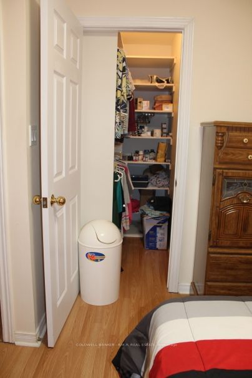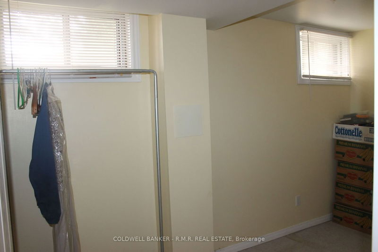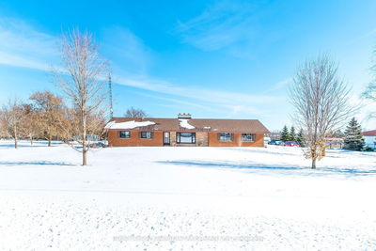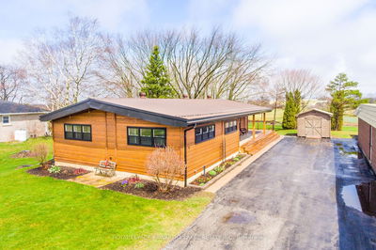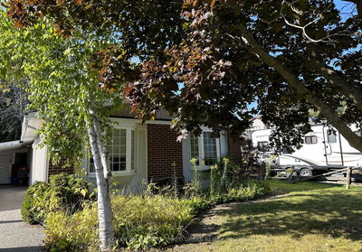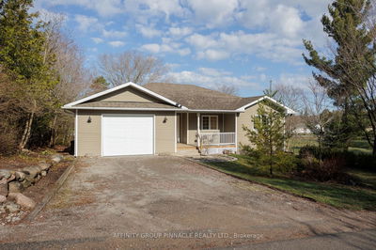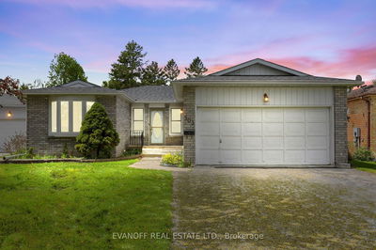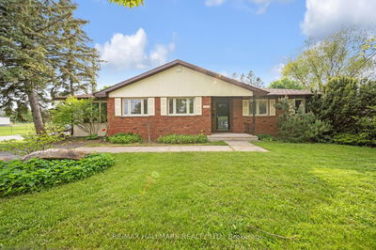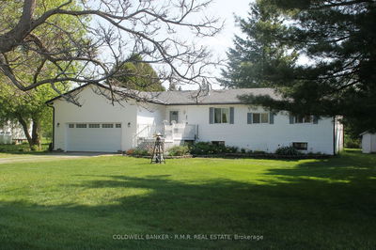Spacious raised bungalow situated in a quiet rural area on a landscaped lot, and offers 2 decks - perfect for enjoying the sunrises and sunsets. Ample parking, and the house entry from garage is convenient and practical. The eat-in kitchen and large living room with built-in electric fireplace allows for great gatherings or daily living space. Larger than it appears, with 3+1 bedrooms & 3 full bathrooms, there is additional living space in the lower level perfectly set up for a den, game room, or exercise area. GREAT bones, ready for your personal touch, close to school, amenities area and snowmobile trail. Plus, Boat launch, ATV, hiking trails, great fishing & swimming in multiple areas close by. What are you waiting for...take a look today!
Property Features
- Date Listed: Sunday, March 24, 2024
- City: Kawartha Lakes
- Neighborhood: Kirkfield
- Major Intersection: Hwy 48 & Mitchellview Rd N
- Full Address: 42 Mitchellview Road, Kawartha Lakes, K0M 2B0, Ontario, Canada
- Living Room: Window, Electric Fireplace
- Kitchen: W/O To Patio
- Listing Brokerage: Coldwell Banker - R.M.R. Real Estate - Disclaimer: The information contained in this listing has not been verified by Coldwell Banker - R.M.R. Real Estate and should be verified by the buyer.

