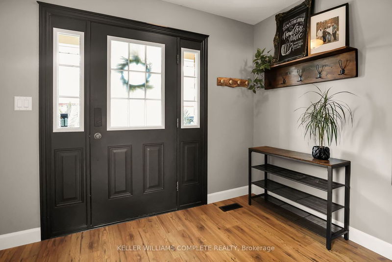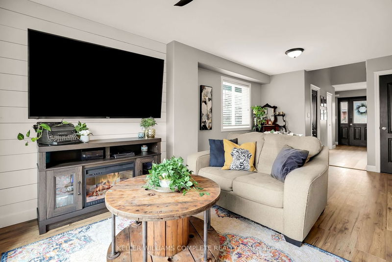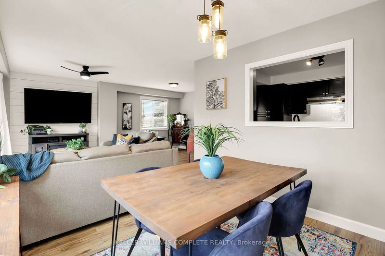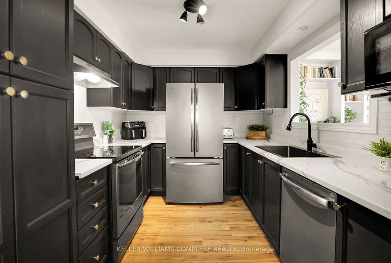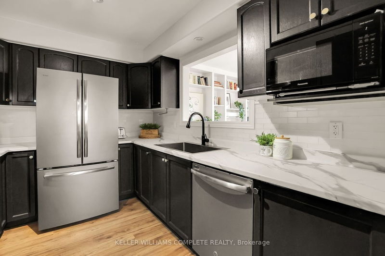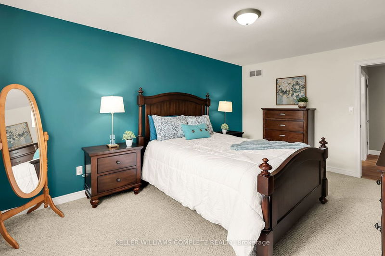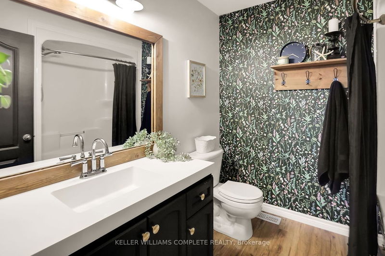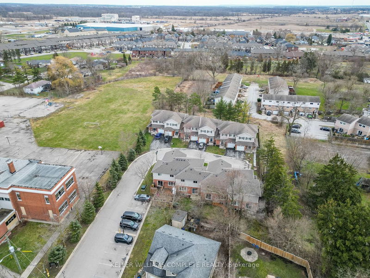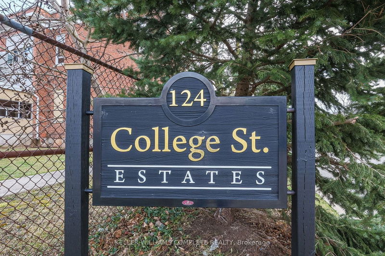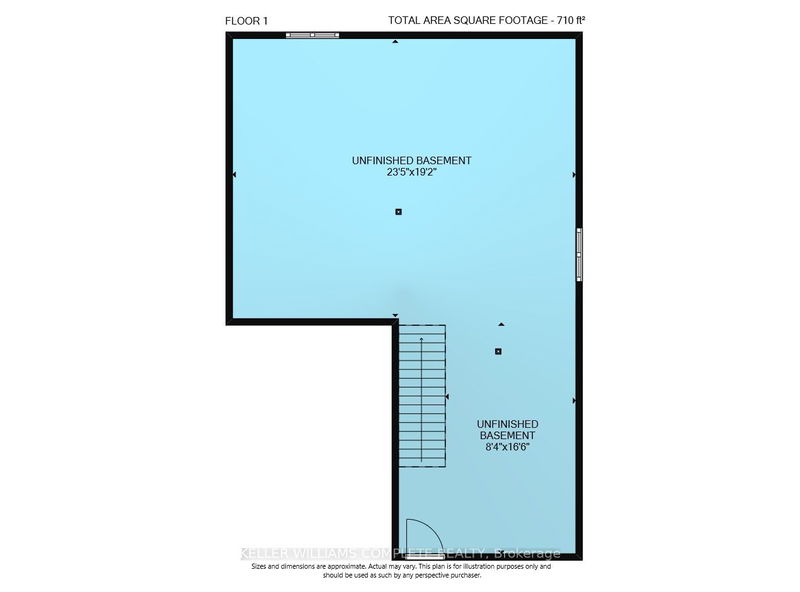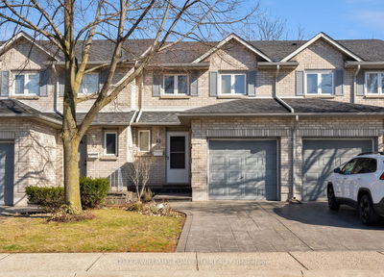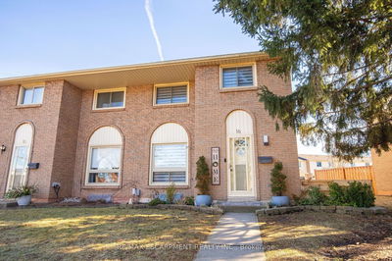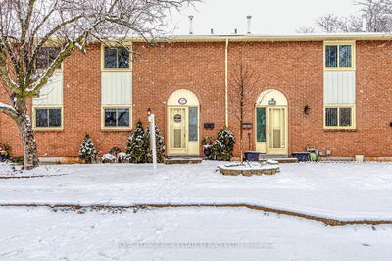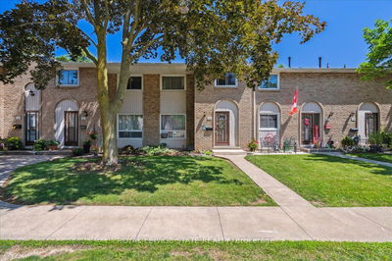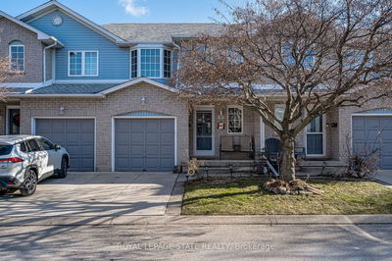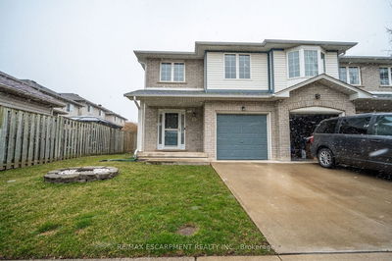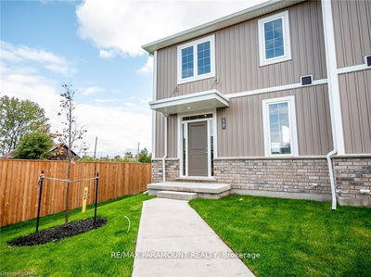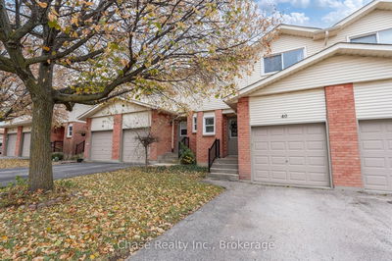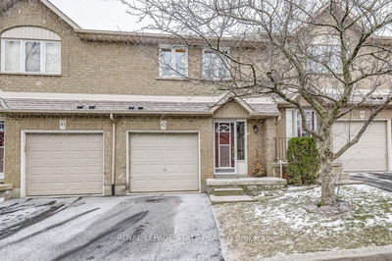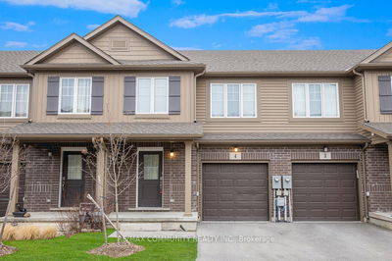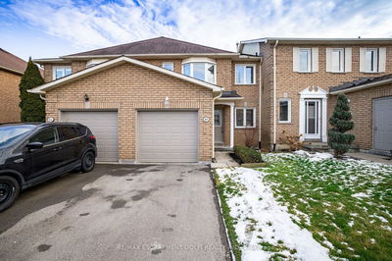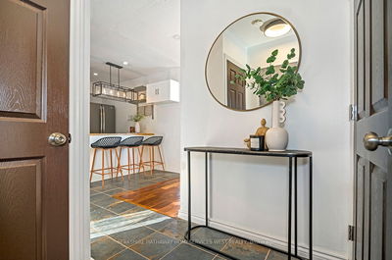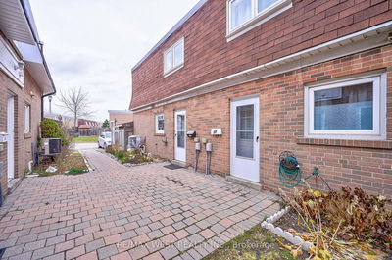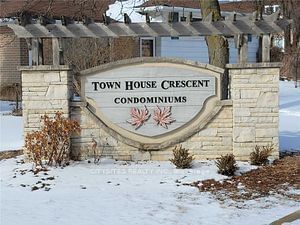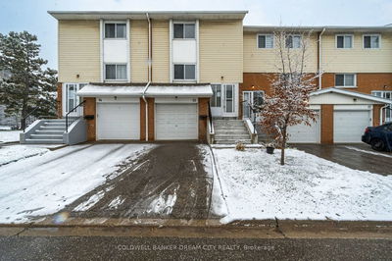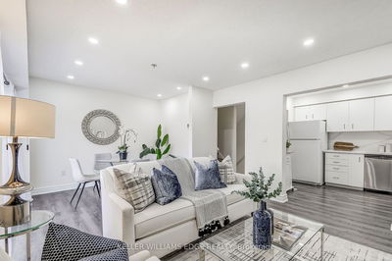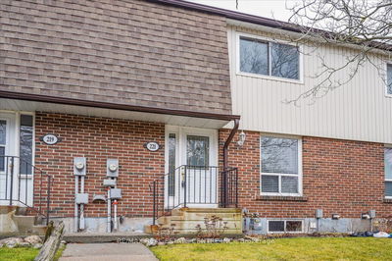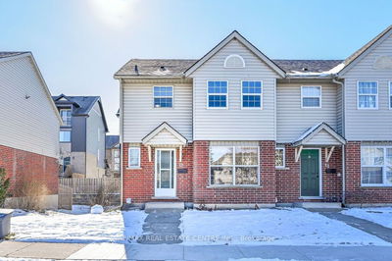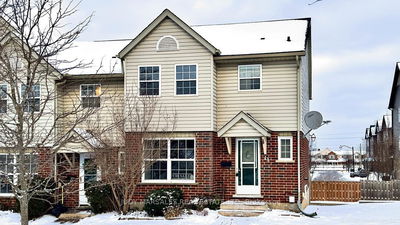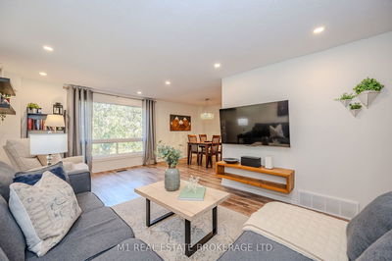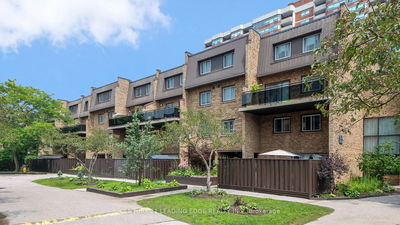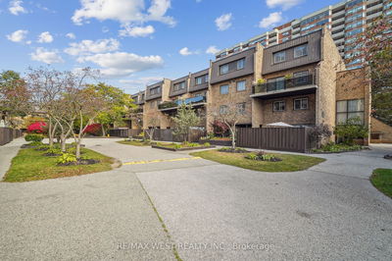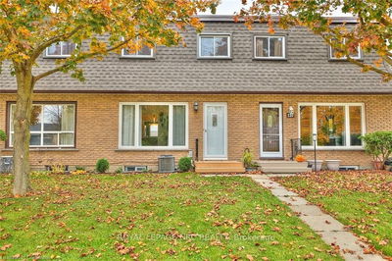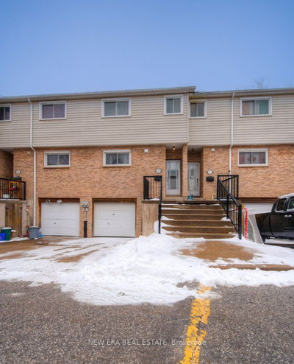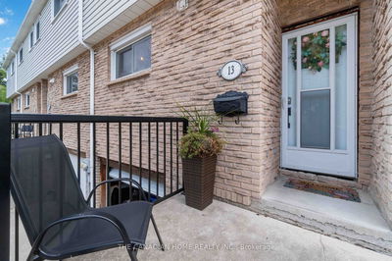SUPER STYLISH TOWNHOME...Located in the PRIVATE ENCLAVE of College Street Estates, find this trendy 3 bedroom, 2 bath, 2-storey, END UNIT condo townhome. Unit 1 at 124 College Street in Smithville offers GREAT CURB APPEAL and is just steps to College School Park, and minutes to downtown, shopping, recreation PLUS quick access to healthcare and major highways - Hwy 20, QEW. Bright and spacious main level offers many GREAT DETAILS throughout - modern rustic finishes, new flooring, shiplap feature wall, powder room with pocket door, upgraded light fixtures, built-in bookshelves & more! Open concept living and dining room with service window to the large, galley-style kitchen, offering abundant cabinetry, counter space, and subway tile backsplash. WALK OUT to your own PRIVATE RETREAT through sliding doors from dining area to the FULLY FENCED YARD with tiered deck, gazebo, and access to the back of property. UPPER LEVEL boasts three spacious bedrooms, 4-pc bath, and BEDROOM-LEVEL LAUNDRY. Full basement with bathroom rough-in is ready for your finishing touch! Charming, covered porch, attached garage, and private parking. Furnace & AC 2022. CLICK ON MULTIMEDIA for video tour, floor plans, drone photos & more.
Property Features
- Date Listed: Thursday, March 28, 2024
- Virtual Tour: View Virtual Tour for 1-124 College Street
- City: West Lincoln
- Major Intersection: Rr20
- Full Address: 1-124 College Street, West Lincoln, L0R 2A0, Ontario, Canada
- Living Room: W/O To Deck
- Living Room: W/O To Deck
- Kitchen: Galley Kitchen
- Kitchen: Galley Kitchen
- Listing Brokerage: Keller Williams Complete Realty - Disclaimer: The information contained in this listing has not been verified by Keller Williams Complete Realty and should be verified by the buyer.




