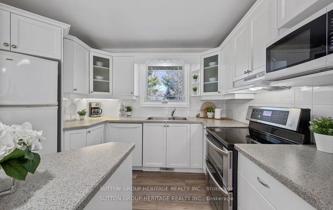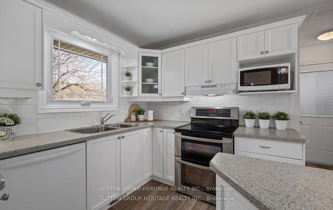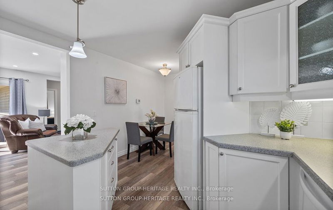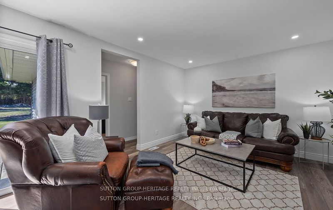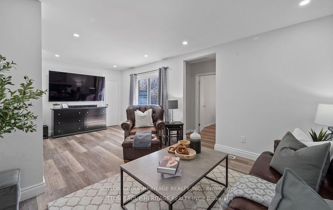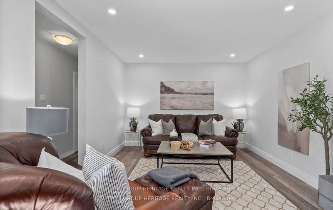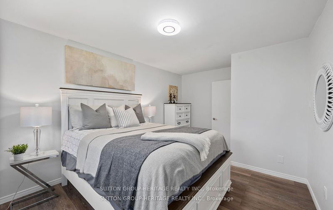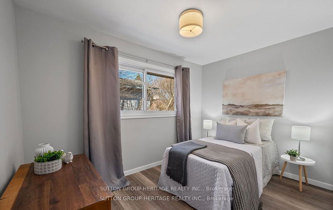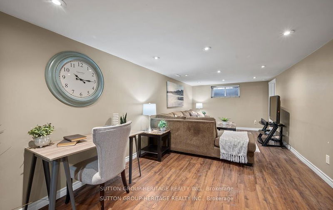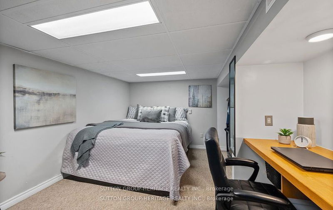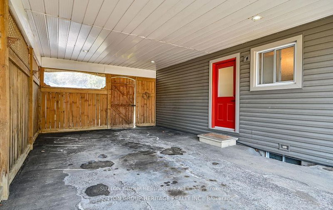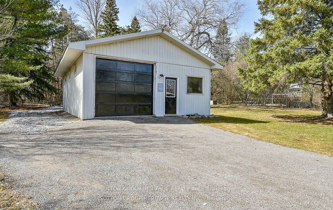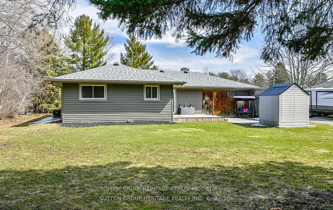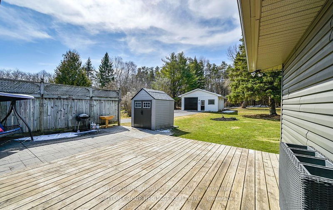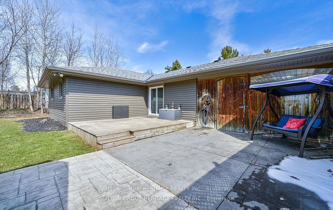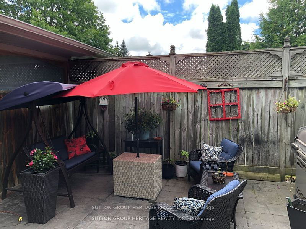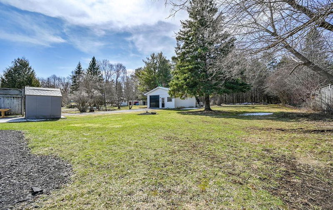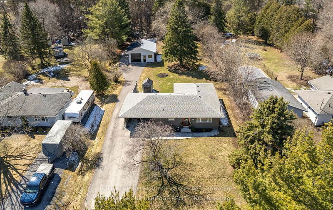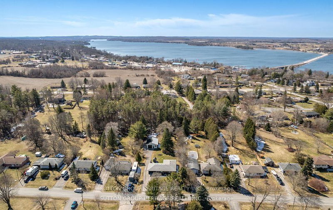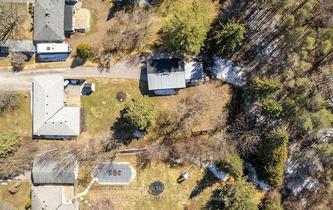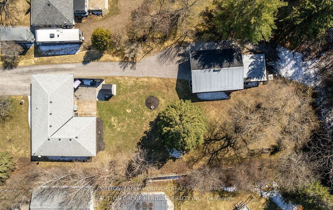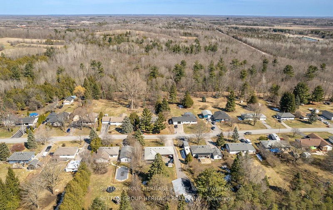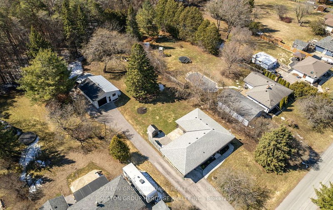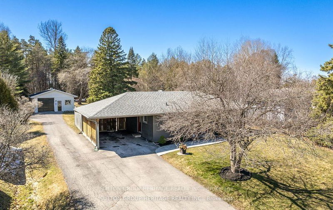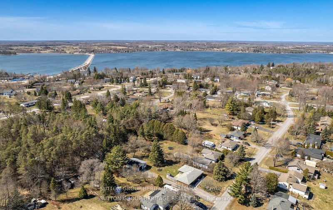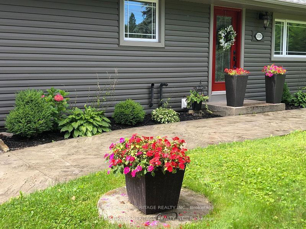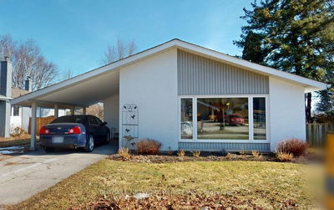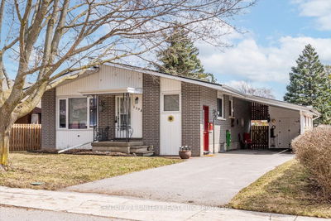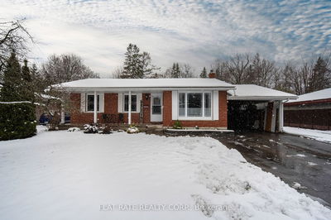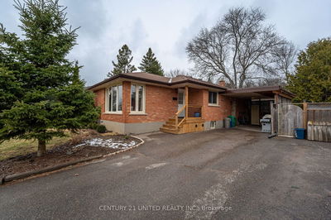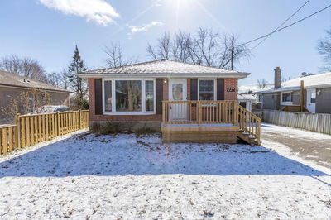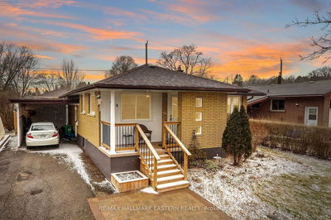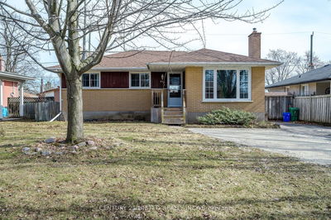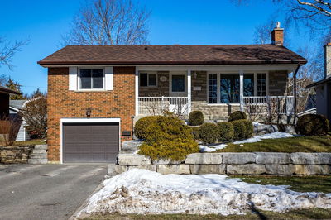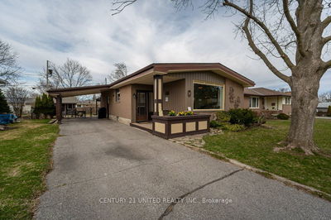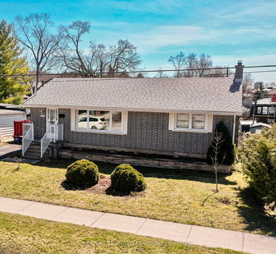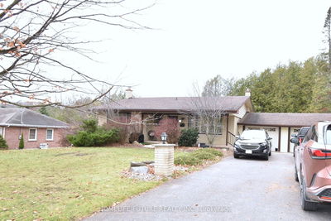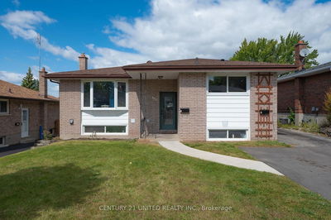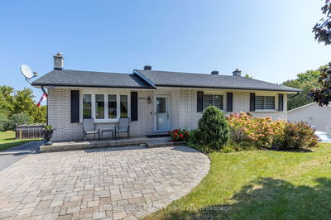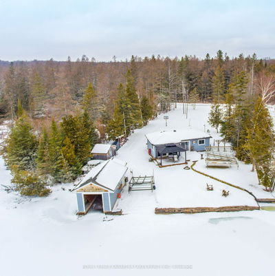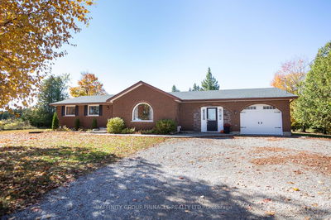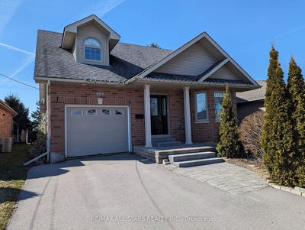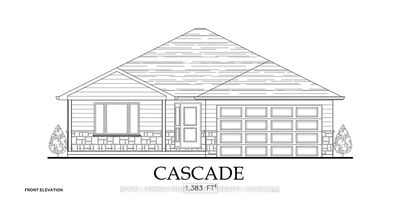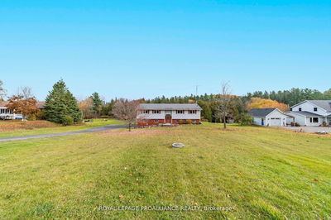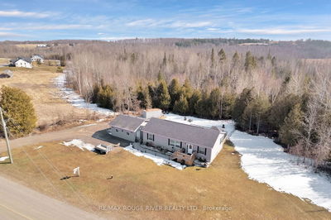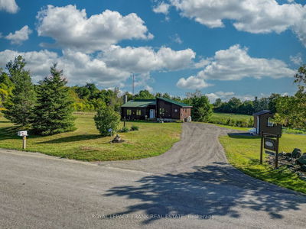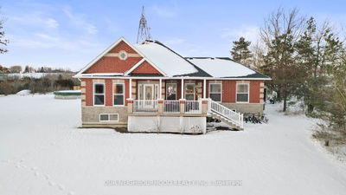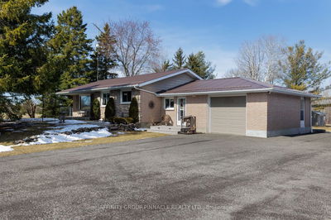Welcome to beautiful Bridgenorth! Located in a quiet community setting, this bungalow is situated on a lot with many mature trees and a detached, heated, tandem double car garage, with hydro, workshop area, wood stove, metal roof and attached carport at rear. The main floor of the home features new vinyl plank flooring, a living room with smooth ceilings, pot lights and a W/O to deck, kitchen with under cabinet lighting and an island, French door entry to the spacious and bright dining room, 3 bedrooms and a 4 piece bathroom. The lower level features a rec room and additional bedroom. Updates include: windows, exterior doors on home, siding & insulation behind siding, soffits and eavestroughs (all in 2020), shingles 2018, cast iron water pump 2022, stamped concrete front walkway 2020, and a 200 AMP breaker panel. The convenient side entrance is covered by the carport. Entertain friends or relax and listen to the birds sing on the rear deck or patio, or visit nearby Chemong Lake, marina, Jones Beach swimming area, shops, parks and school. Approximately a 10-15 minute drive to Peterborough.
Property Features
- Date Listed: Thursday, March 28, 2024
- Virtual Tour: View Virtual Tour for 1018 Maria Street
- City: Smith-Ennismore-Lakefield
- Neighborhood: Rural Smith-Ennismore-Lakefield
- Full Address: 1018 Maria Street, Smith-Ennismore-Lakefield, K0L 1H0, Ontario, Canada
- Kitchen: Centre Island, Updated, Vinyl Floor
- Living Room: Pot Lights, W/O To Deck, Vinyl Floor
- Listing Brokerage: Sutton Group-Heritage Realty Inc. - Disclaimer: The information contained in this listing has not been verified by Sutton Group-Heritage Realty Inc. and should be verified by the buyer.




